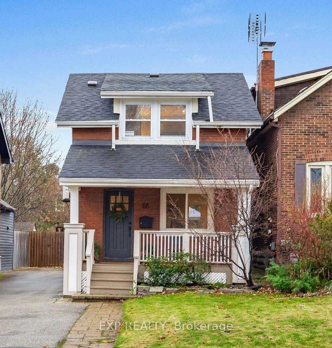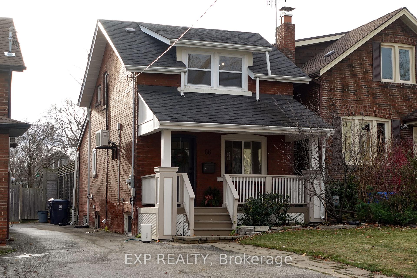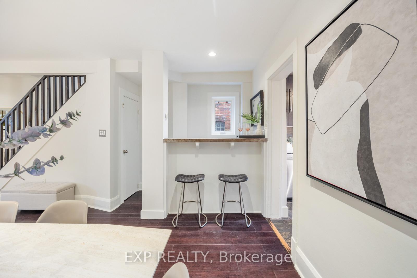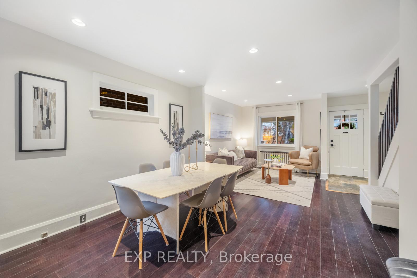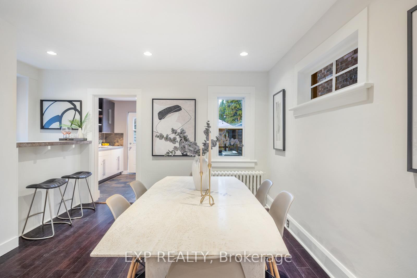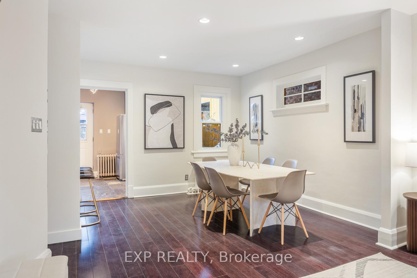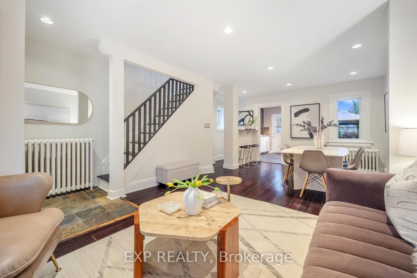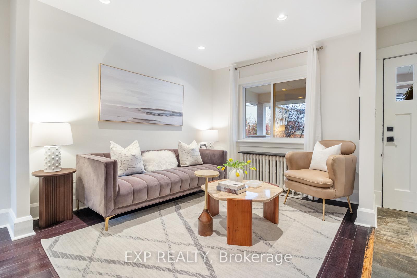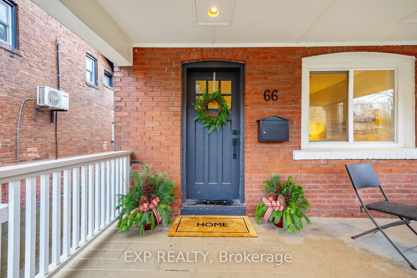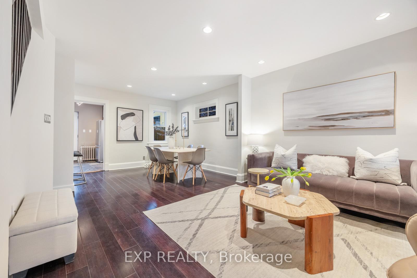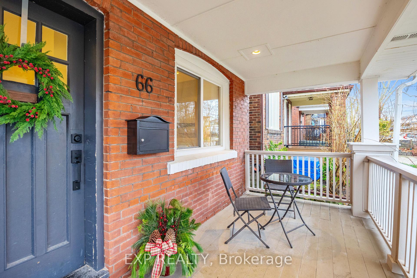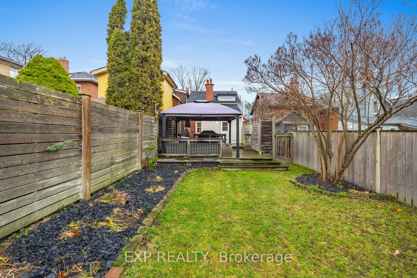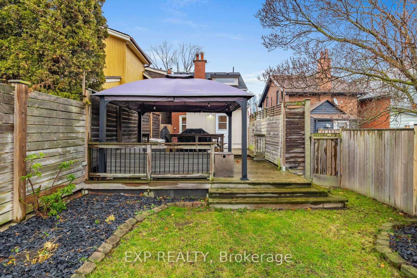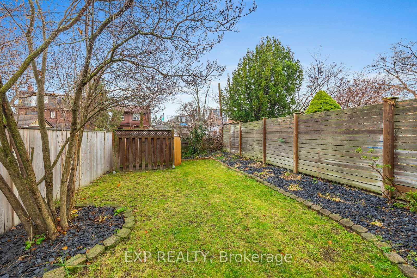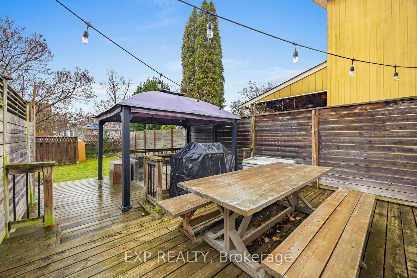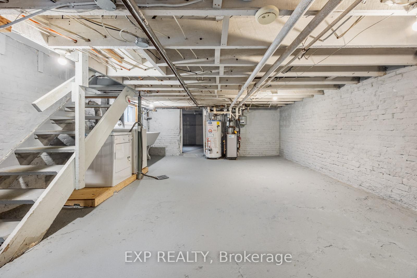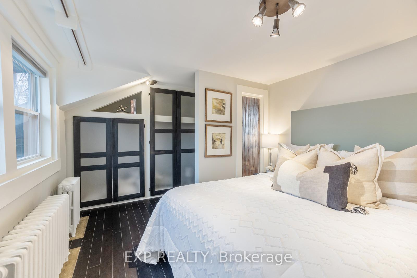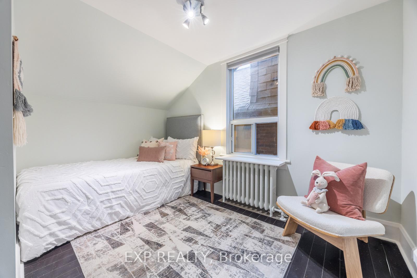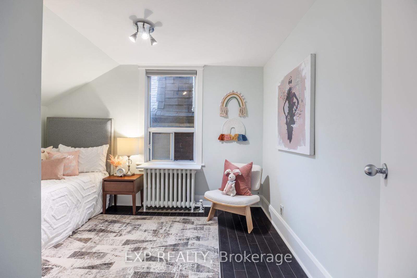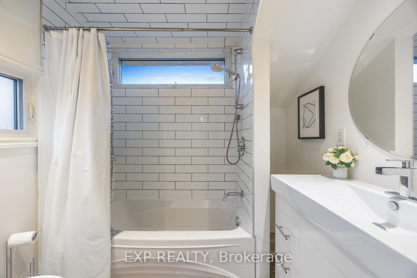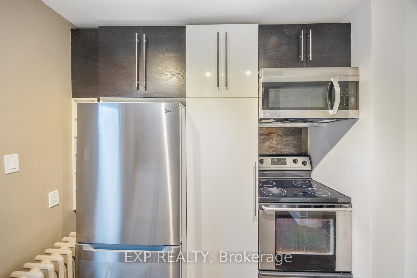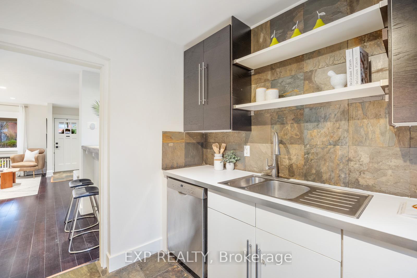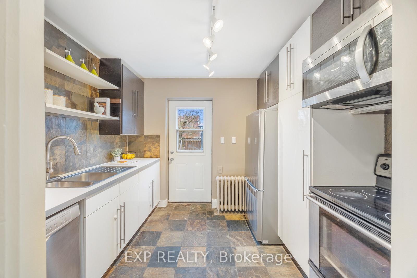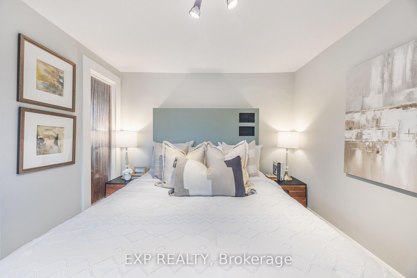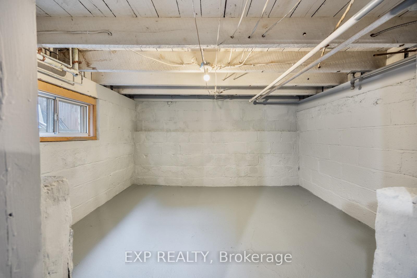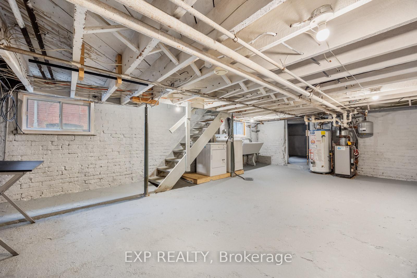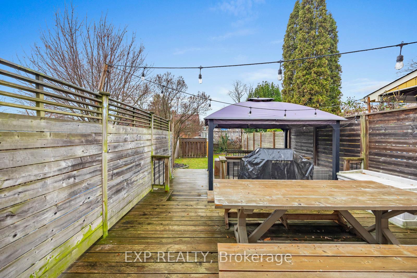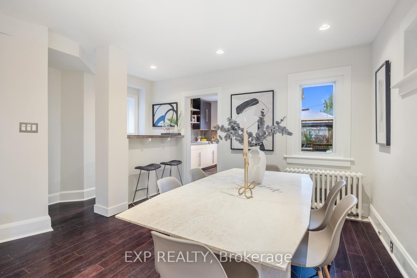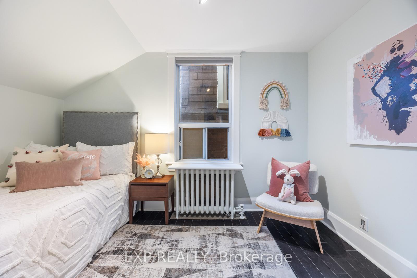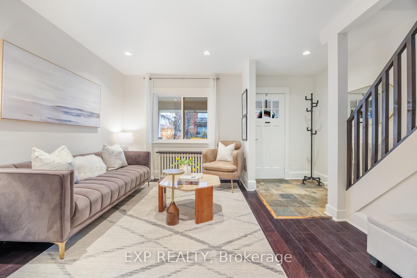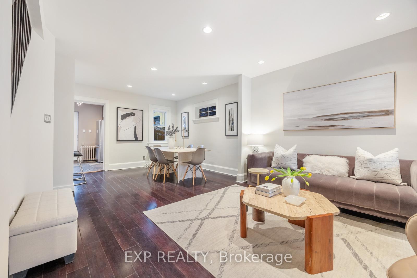$999,900
Available - For Sale
Listing ID: W11888310
66 Burlington St , Toronto, M8V 2L2, Ontario
| Welcome To This Charming Detached Home, Ideal For Young Families And Professionals Looking To Settle In One Of Toronto's Most Sought-after Neighborhoods.Featuring An Open-concept Living And Dining Area With Beautiful Floors, This Home Offers A Warm And Inviting Space For Everyday Living. The Updated Kitchen Opens To A Spacious 17' x 24' Two-level Deck, Perfect For Entertaining Or Relaxing In Your Private, Fully Fenced Backyard. Green Thumbs Will Love The Opportunity To Create A Garden Oasis, With The Bonus Potential For A Future Garden Suite On The 25' x 125' Lot. Upstairs, Enjoy Two Bright Bedrooms And A Bathroom With Luxurious Heated Floors, A Cozy Treat During Colder Months. Situated On A Quiet Tree-lined Street, This Home Offers Easy Access To Everything You Need. You Are Steps From Lakefront Trails, Close To GO Transit, And Just A Short Uber Ride To Downtown. Groceries, Coffee Shops, And Daily Essentials Are All Conveniently Nearby, Including Metro, No Frills, Value Mart, Shoppers Drug Mart, And Starbucks. Whether You Are Starting Your Homeownership Journey Or Upgrading Your Lifestyle, This Mimico Gem Offers Comfort, Convenience, And Room To Grow. |
| Extras: New SS Fridge (2024), Microwave (2023), Dishwasher (2022), Wall A/C (2024). Nest Thermostat. ELFs. Washer\Dryer, Stove, Garden Shed (As is). Freshly Painted Throughout. Seller and Neighbour to South Are Able to Park Side By Side. |
| Price | $999,900 |
| Taxes: | $4728.00 |
| Assessment Year: | 2024 |
| Address: | 66 Burlington St , Toronto, M8V 2L2, Ontario |
| Lot Size: | 25.00 x 125.00 (Feet) |
| Directions/Cross Streets: | Parklawn and Lake Shore Blvd |
| Rooms: | 5 |
| Bedrooms: | 2 |
| Bedrooms +: | |
| Kitchens: | 1 |
| Family Room: | N |
| Basement: | Full, Unfinished |
| Approximatly Age: | 100+ |
| Property Type: | Detached |
| Style: | 2-Storey |
| Exterior: | Brick |
| Garage Type: | None |
| (Parking/)Drive: | Mutual |
| Drive Parking Spaces: | 1 |
| Pool: | None |
| Other Structures: | Garden Shed |
| Approximatly Age: | 100+ |
| Property Features: | Fenced Yard, Library, Marina, Public Transit |
| Fireplace/Stove: | N |
| Heat Source: | Gas |
| Heat Type: | Radiant |
| Central Air Conditioning: | Wall Unit |
| Laundry Level: | Lower |
| Elevator Lift: | N |
| Sewers: | Sewers |
| Water: | Municipal |
| Utilities-Cable: | A |
| Utilities-Hydro: | A |
| Utilities-Gas: | A |
$
%
Years
This calculator is for demonstration purposes only. Always consult a professional
financial advisor before making personal financial decisions.
| Although the information displayed is believed to be accurate, no warranties or representations are made of any kind. |
| EXP REALTY |
|
|

Aloysius Okafor
Sales Representative
Dir:
647-890-0712
Bus:
905-799-7000
Fax:
905-799-7001
| Virtual Tour | Book Showing | Email a Friend |
Jump To:
At a Glance:
| Type: | Freehold - Detached |
| Area: | Toronto |
| Municipality: | Toronto |
| Neighbourhood: | Mimico |
| Style: | 2-Storey |
| Lot Size: | 25.00 x 125.00(Feet) |
| Approximate Age: | 100+ |
| Tax: | $4,728 |
| Beds: | 2 |
| Baths: | 1 |
| Fireplace: | N |
| Pool: | None |
Locatin Map:
Payment Calculator:

