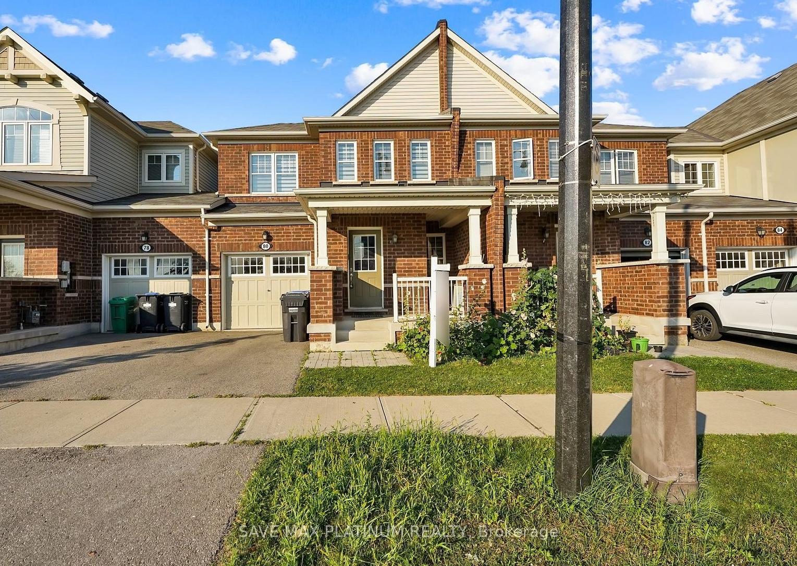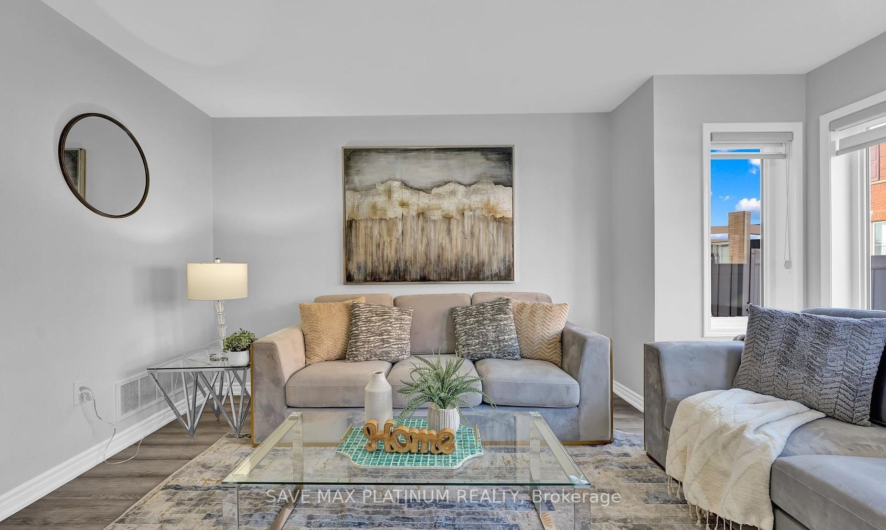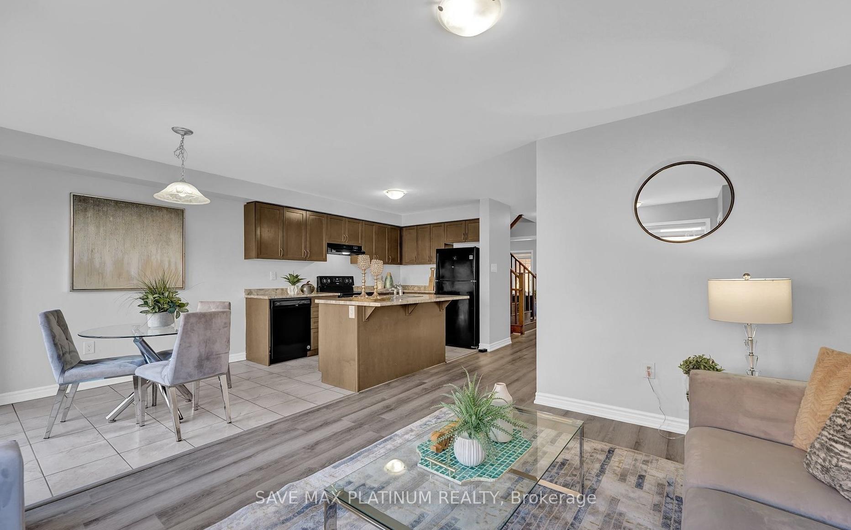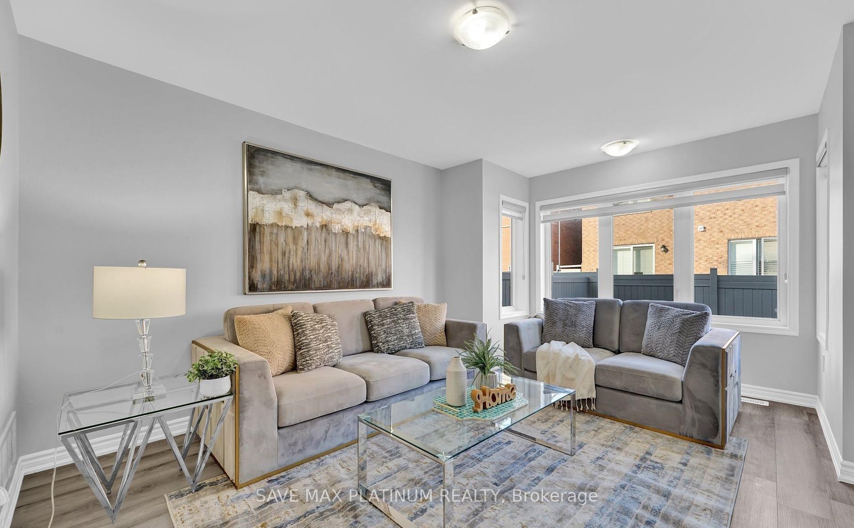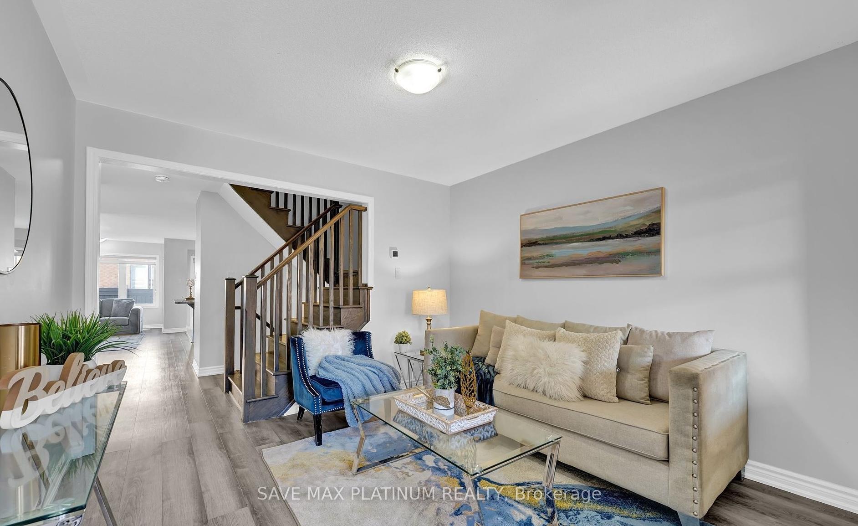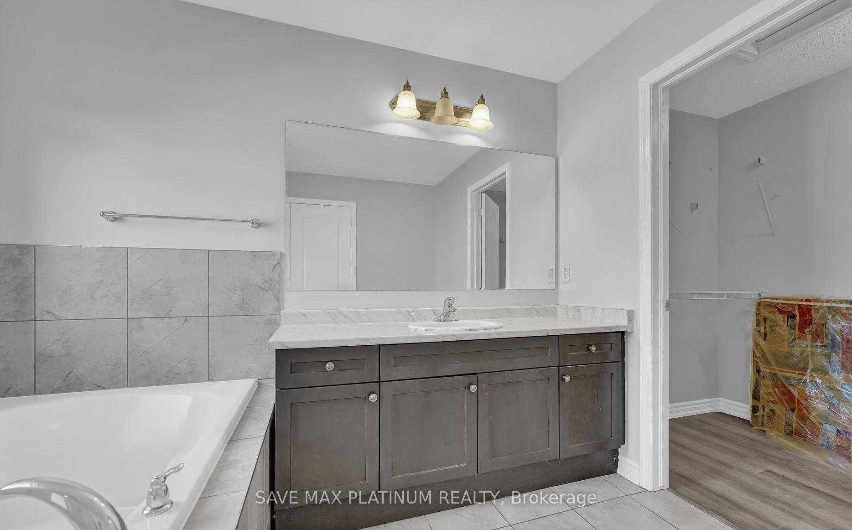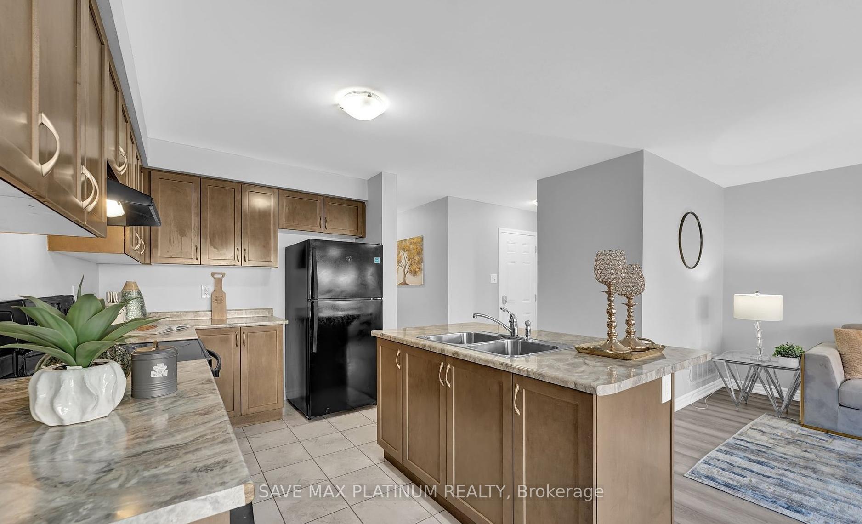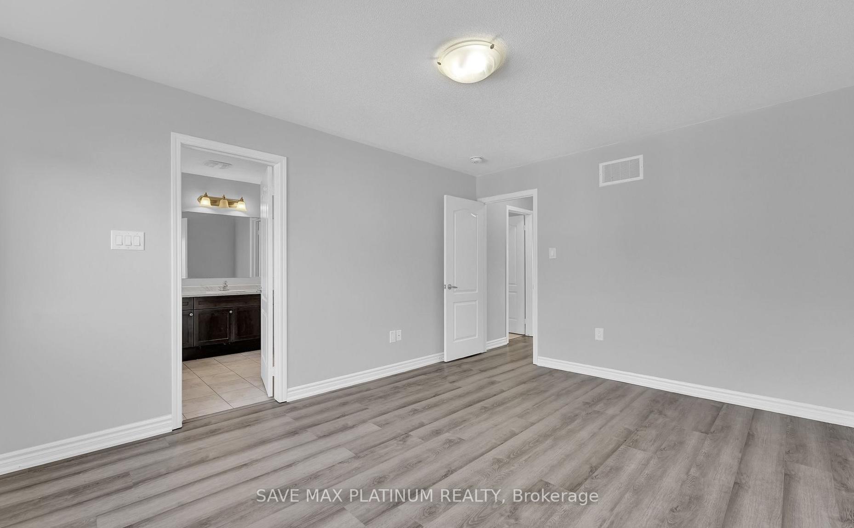$3,200
Available - For Rent
Listing ID: W11888199
80 Donlamont Circ , Brampton, L7A 4T5, Ontario
| Newly Upgraded & Freshly Painted 3 Bedrooms 3 Washroom Townhouse "The Dufferin Model" by MattamyHomes in NorthWest Brampton Area. Features Separate Living Room and Family Room for Relaxation and Gatherings with New Laminate Floors & Full with Natural Daylight. Beautiful Kitchen with Center Island and Breakfast Area Leads to the Backyard. Family room with big windows brings in lot of light. Oak Stairs leads to three bedrooms upstairs. Primary Bedroom Boasts A 4-Piece Ensuite, and Walk/In Closet, Laminate Floors Creating A Private Oasis for Relaxation. 2nd And 3rd Bedrooms are Decent in Size, Double Closets and Full with Plenty of Daylight. Newly Installed Zebra blinds on main floor and second floor. Convenient Second-Floor Laundry Adds Flexibility to Your Busy Routine. Enterance from Garage to the House Adds More Convinient to Your Daily Life. No Carpet in the House Ensuring Easy Maintenance. Miniutes Drive to Hwy 410, Bus Stop, Close to Plaza, Schools, Park. |
| Price | $3,200 |
| Address: | 80 Donlamont Circ , Brampton, L7A 4T5, Ontario |
| Lot Size: | 23.00 x 82.02 (Feet) |
| Directions/Cross Streets: | Chinguacousy Rd/ Mayfield Rd |
| Rooms: | 6 |
| Bedrooms: | 3 |
| Bedrooms +: | |
| Kitchens: | 1 |
| Family Room: | Y |
| Basement: | Full, Unfinished |
| Furnished: | N |
| Property Type: | Att/Row/Twnhouse |
| Style: | 2-Storey |
| Exterior: | Brick |
| Garage Type: | Attached |
| (Parking/)Drive: | Private |
| Drive Parking Spaces: | 1 |
| Pool: | None |
| Private Entrance: | Y |
| Parking Included: | Y |
| Fireplace/Stove: | N |
| Heat Source: | Gas |
| Heat Type: | Forced Air |
| Central Air Conditioning: | Central Air |
| Laundry Level: | Upper |
| Sewers: | Sewers |
| Water: | Municipal |
| Although the information displayed is believed to be accurate, no warranties or representations are made of any kind. |
| SAVE MAX PLATINUM REALTY |
|
|

Aloysius Okafor
Sales Representative
Dir:
647-890-0712
Bus:
905-799-7000
Fax:
905-799-7001
| Book Showing | Email a Friend |
Jump To:
At a Glance:
| Type: | Freehold - Att/Row/Twnhouse |
| Area: | Peel |
| Municipality: | Brampton |
| Neighbourhood: | Northwest Brampton |
| Style: | 2-Storey |
| Lot Size: | 23.00 x 82.02(Feet) |
| Beds: | 3 |
| Baths: | 3 |
| Fireplace: | N |
| Pool: | None |
Locatin Map:

