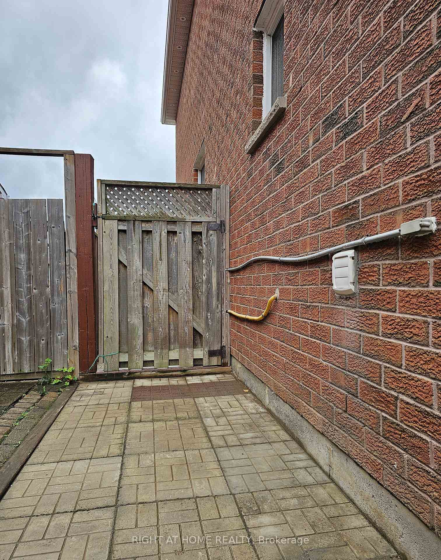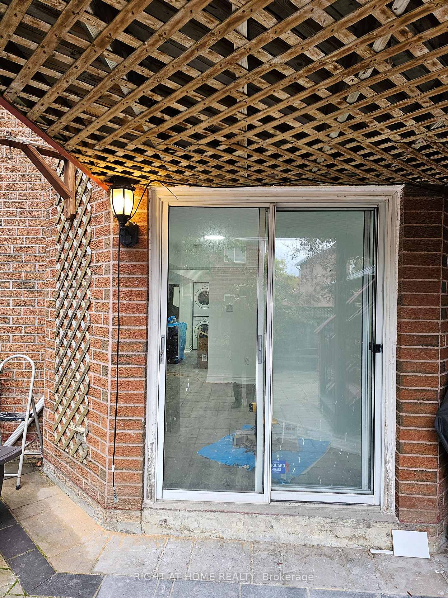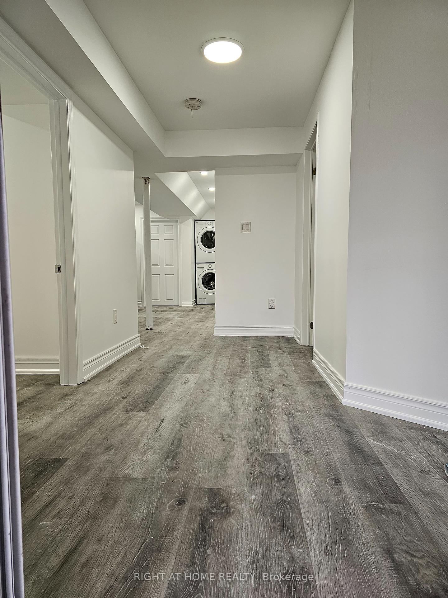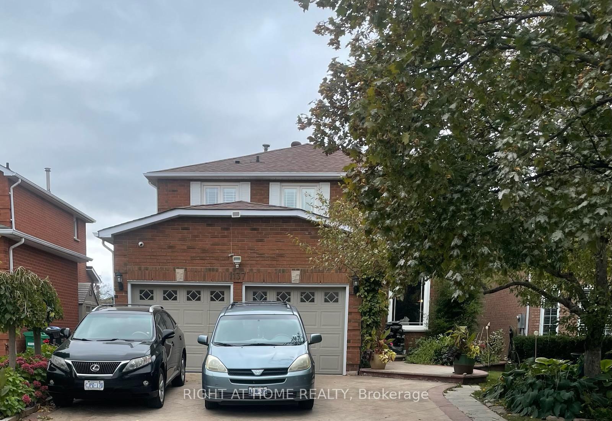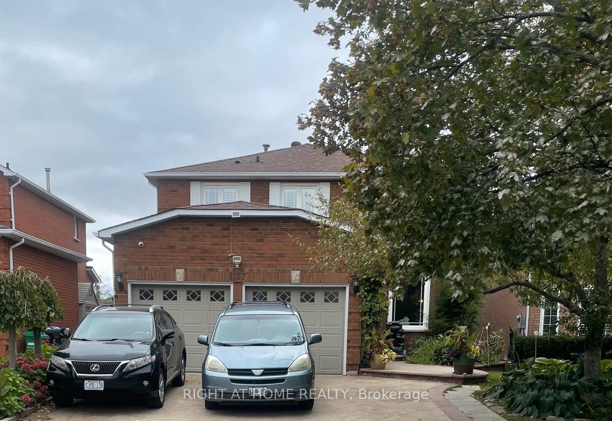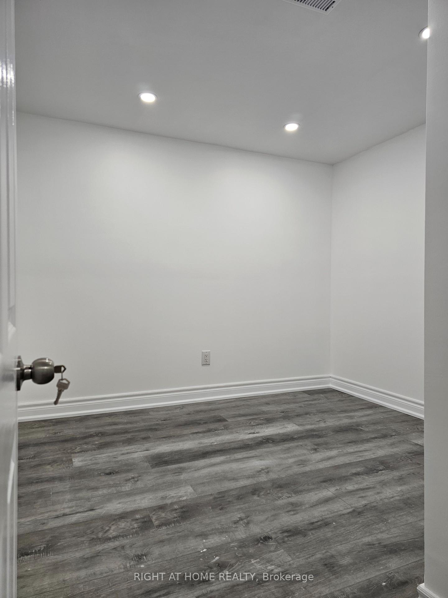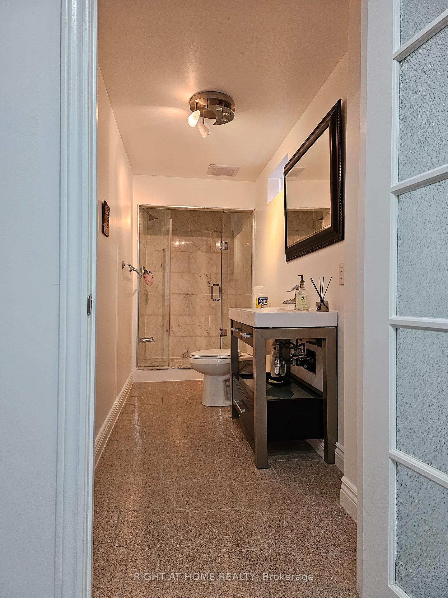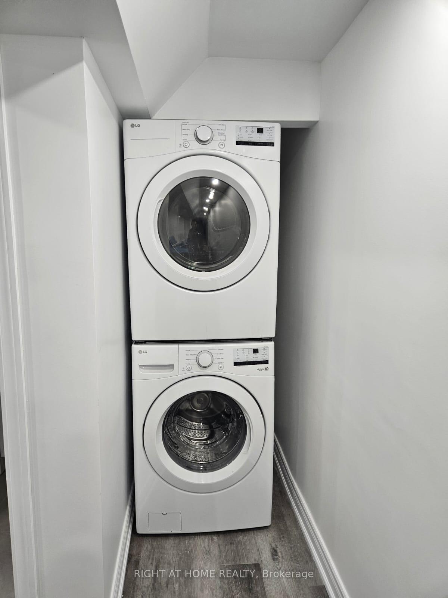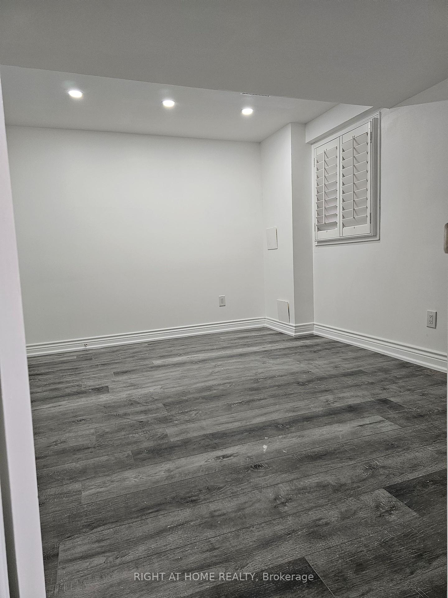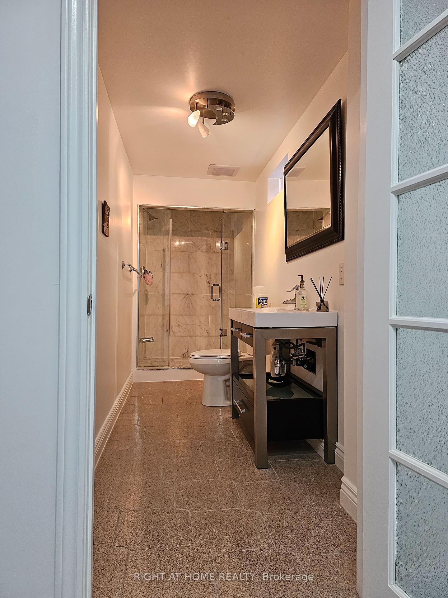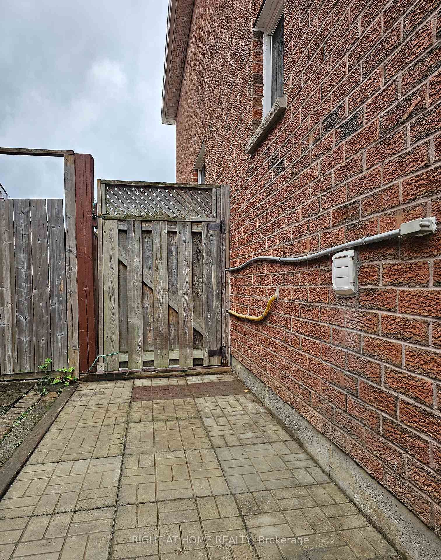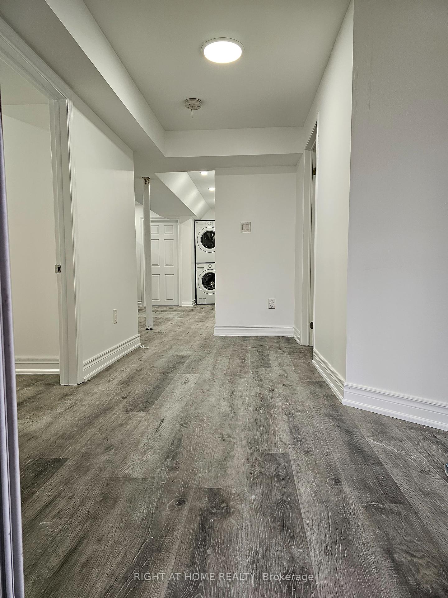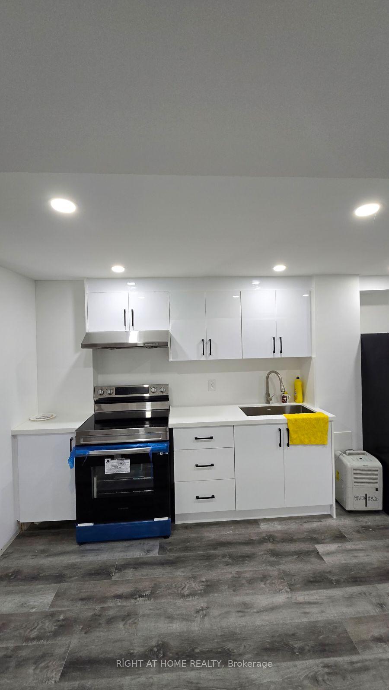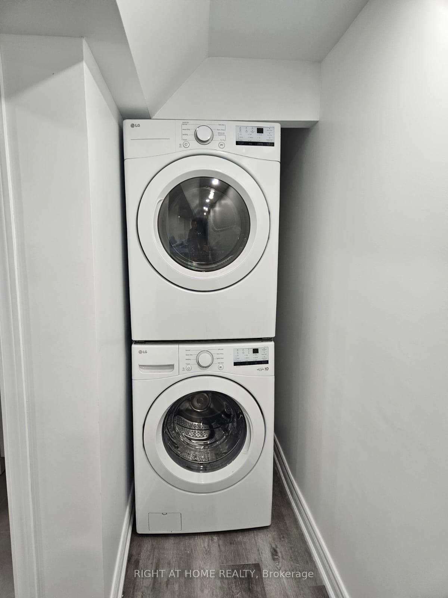$1,900
Available - For Rent
Listing ID: W11887779
1137 Ewing Cres West , Mississauga, L5V 1C1, Ontario
| NEWLY RENOVATED LEGALLY WALKOUT BASEMEMT APARTMENT: ONE BED, TWO BATHS, ONE PARKING SPACE IN HEARLAND TOWN CENTRE. IDEAL FOR SINGLE PROFESSIONAL. JUST MINUTES DRIVE TO HWY 401/403/407, GOLF, PARKS, WALKING DISTANCE TO SCHOOLS,.. AND AMPLE OF LOCAL AMENITIES NEARBY. SEPERATE ENTRANCE. BRIGHT, VINYL FLOORING AND POT LIGHTS THROUGH OUT. NON-SMOKING, NO PETS, NO ACCESS TO BACKYARD. TENANT TO SHARE 30% OF UTILITIES (HYDRO, GAS, WATER). |
| Extras: S/S FRIDGE, GAS STOVE, FAN HOOD, AND DRYER AND WASHER. |
| Price | $1,900 |
| Address: | 1137 Ewing Cres West , Mississauga, L5V 1C1, Ontario |
| Lot Size: | 40.03 x 104.99 (Feet) |
| Directions/Cross Streets: | Ewing Crescent and Swinbourne Dr |
| Rooms: | 4 |
| Bedrooms: | 1 |
| Bedrooms +: | |
| Kitchens: | 1 |
| Family Room: | N |
| Basement: | Sep Entrance |
| Furnished: | N |
| Approximatly Age: | 16-30 |
| Property Type: | Detached |
| Style: | 2-Storey |
| Exterior: | Brick |
| Garage Type: | Attached |
| (Parking/)Drive: | Available |
| Drive Parking Spaces: | 1 |
| Pool: | None |
| Private Entrance: | Y |
| Approximatly Age: | 16-30 |
| Property Features: | Fenced Yard, Park, Public Transit, Rec Centre, School, School Bus Route |
| Parking Included: | Y |
| Fireplace/Stove: | Y |
| Heat Source: | Gas |
| Heat Type: | Forced Air |
| Central Air Conditioning: | Central Air |
| Laundry Level: | Lower |
| Elevator Lift: | N |
| Sewers: | Septic |
| Water: | Municipal |
| Utilities-Cable: | N |
| Utilities-Hydro: | A |
| Utilities-Gas: | Y |
| Although the information displayed is believed to be accurate, no warranties or representations are made of any kind. |
| RIGHT AT HOME REALTY |
|
|

Aloysius Okafor
Sales Representative
Dir:
647-890-0712
Bus:
905-799-7000
Fax:
905-799-7001
| Book Showing | Email a Friend |
Jump To:
At a Glance:
| Type: | Freehold - Detached |
| Area: | Peel |
| Municipality: | Mississauga |
| Neighbourhood: | East Credit |
| Style: | 2-Storey |
| Lot Size: | 40.03 x 104.99(Feet) |
| Approximate Age: | 16-30 |
| Beds: | 1 |
| Baths: | 2 |
| Fireplace: | Y |
| Pool: | None |
Locatin Map:

