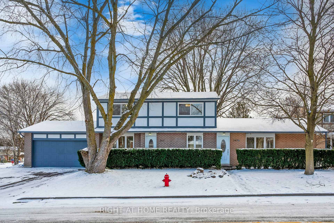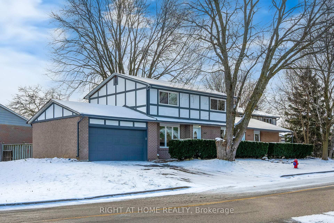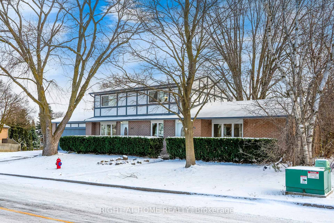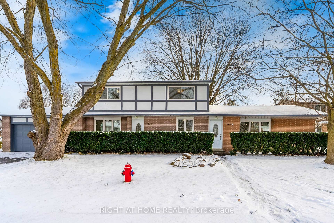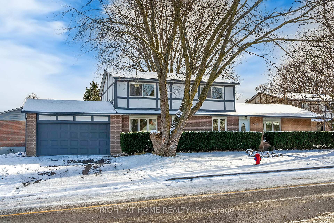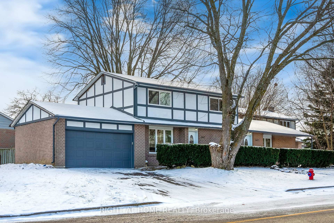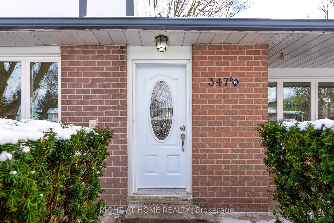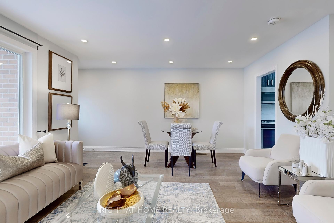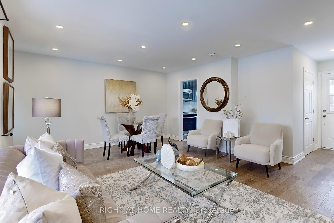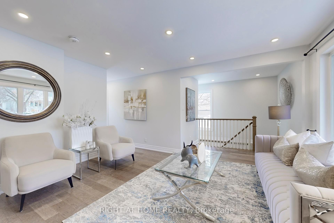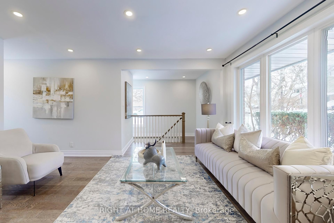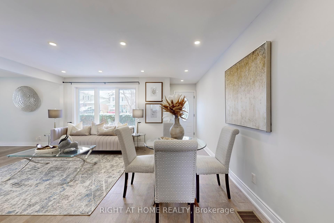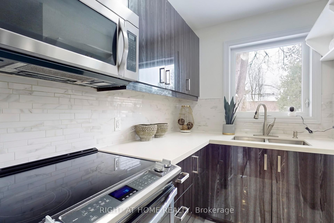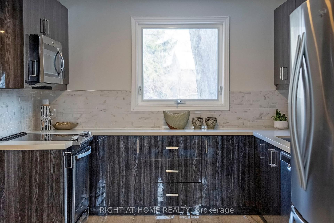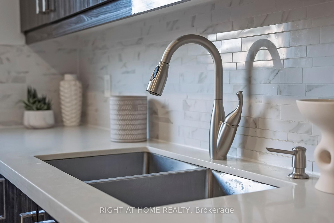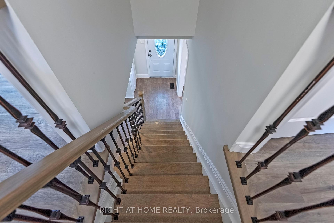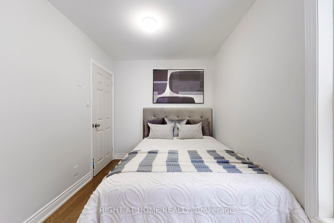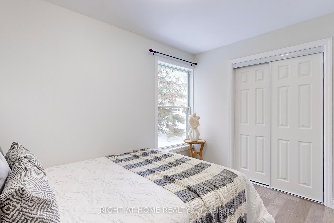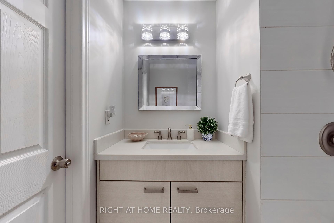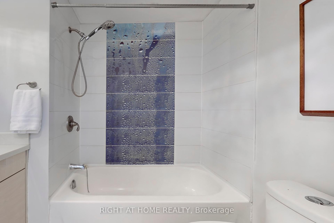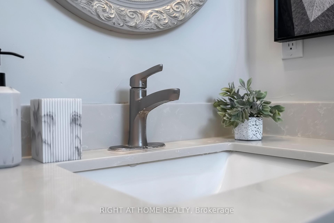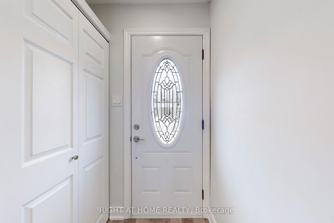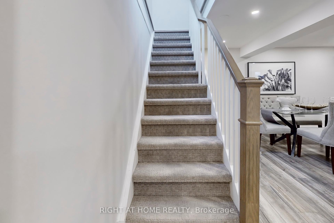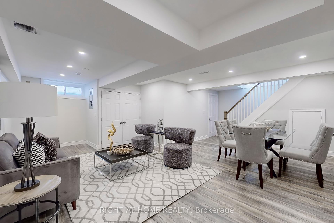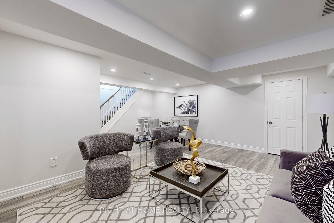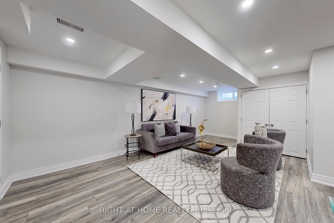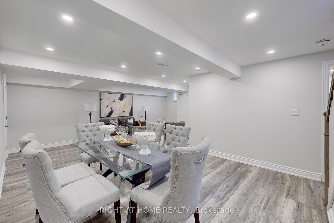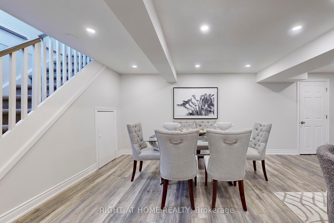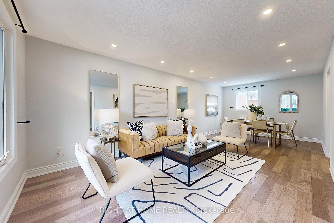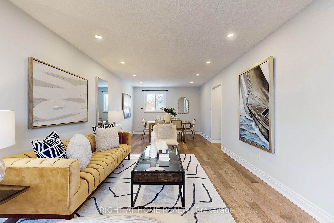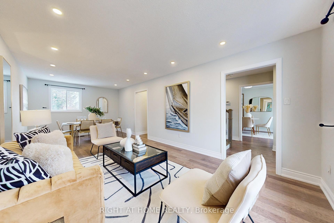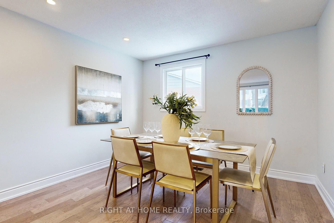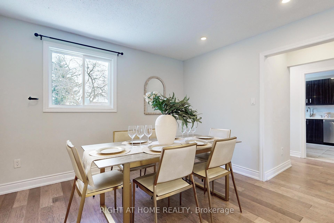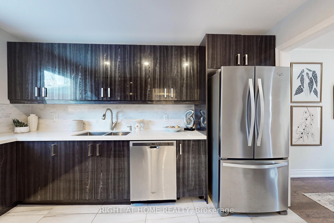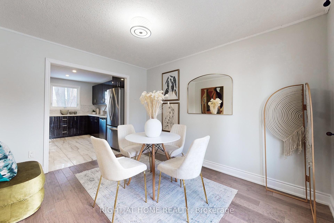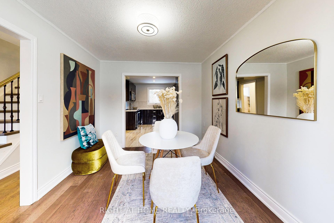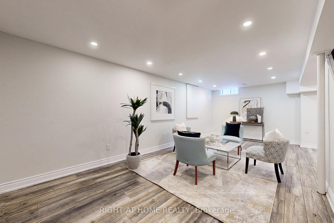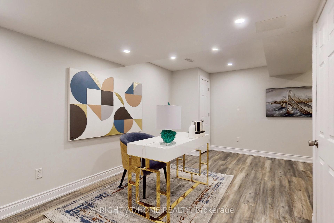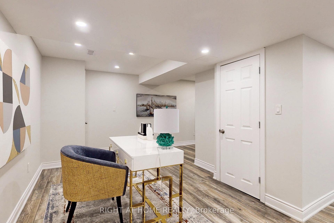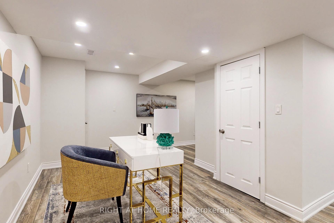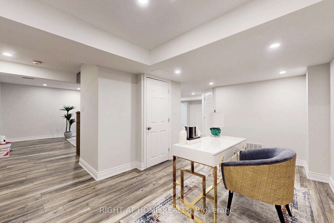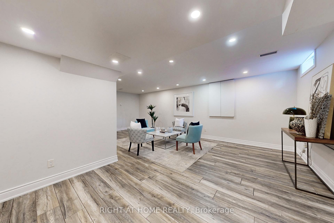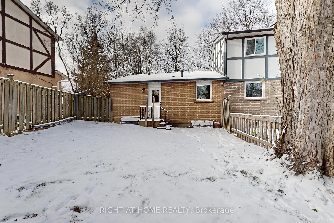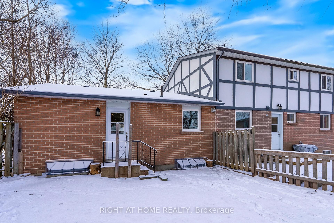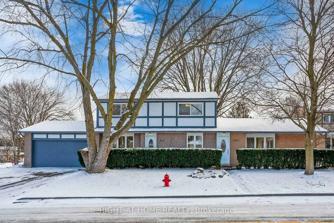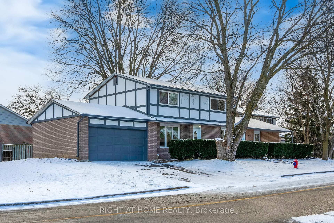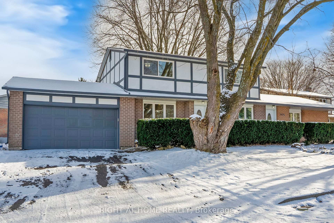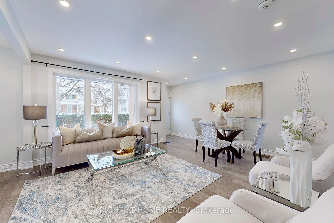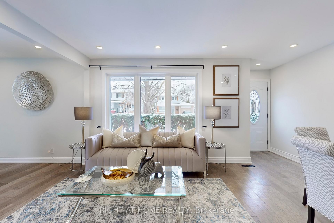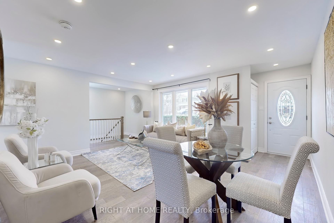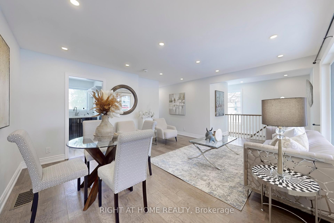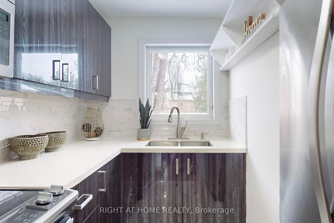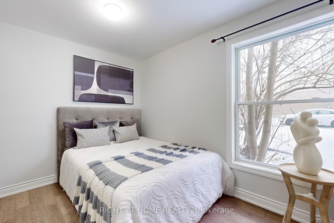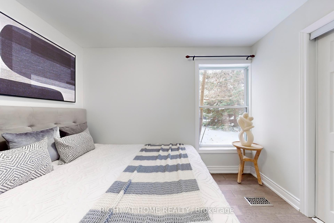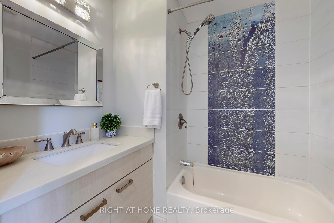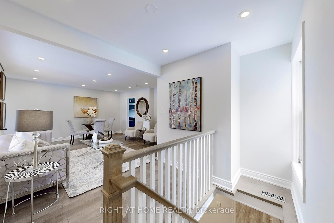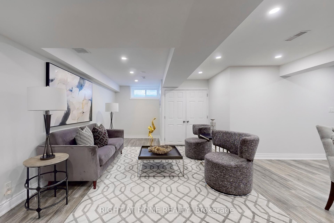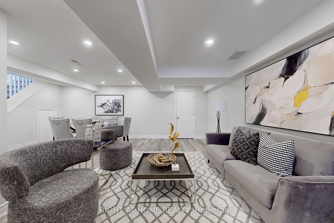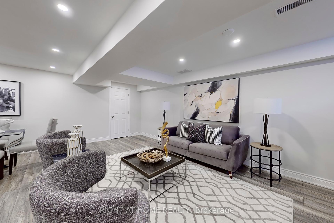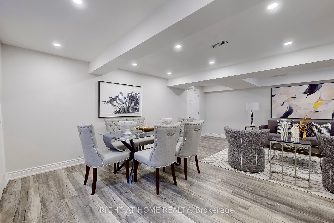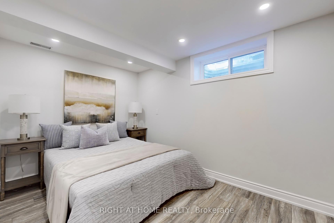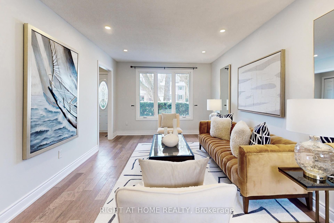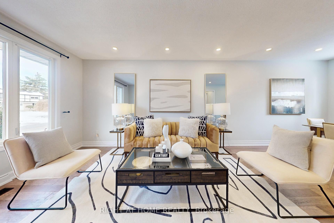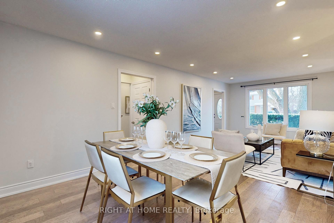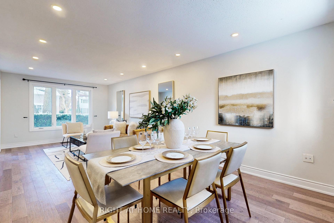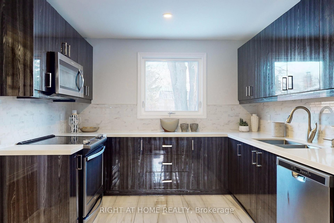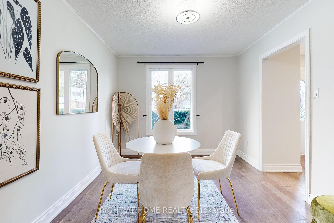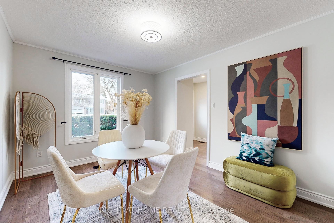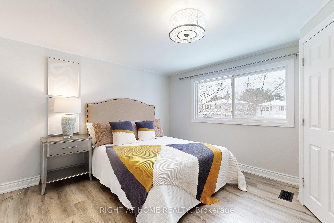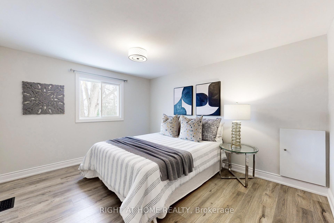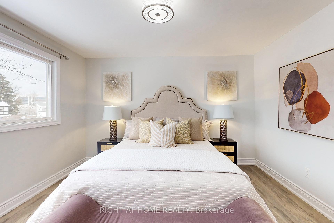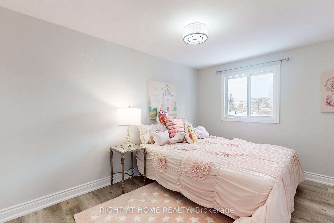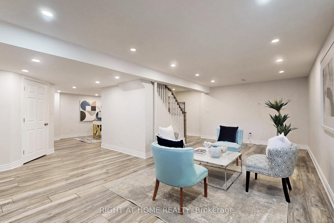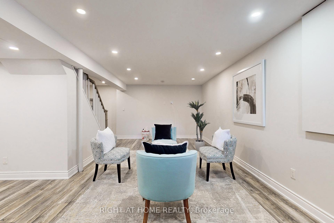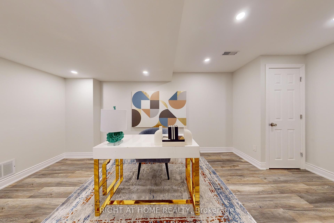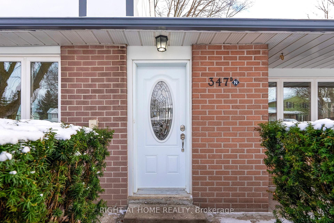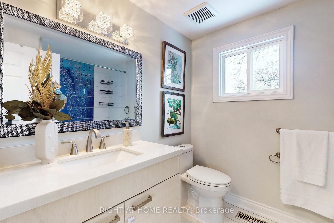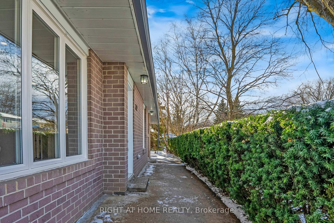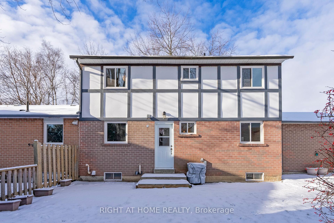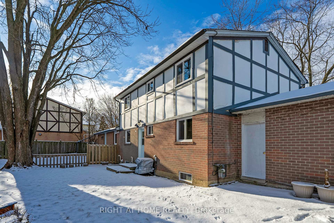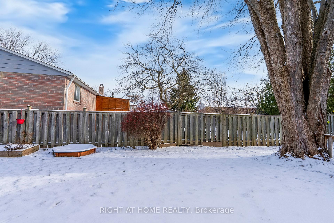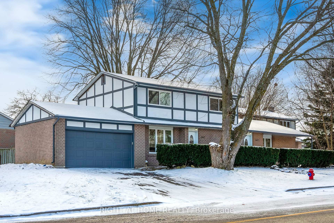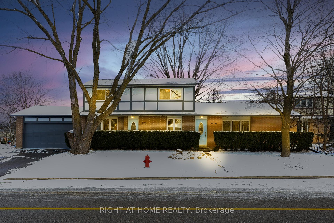$999,000
Available - For Sale
Listing ID: N11888500
347 Terry Dr , Newmarket, L3Y 5E6, Ontario
| Discover the perfect blend of comfort, versatility, and investment potential with this unique two-in-one property legally registered with Town of Newmarket as Additional Dwelling Unit (ADU). Nestled on the premium corner lot, this spacious property features two separate homes, each offering its own private living space, kitchen, laundry, ideal for multi-generational families, rental income, or those seeking the benefits of a home and investment property in one. Main Residence: This beautifully fully updated 4-bedroom, 2-bathroom home boasts a modern open-concept layout, flooded with natural light. The spacious living room and dining area lead to a contemporary kitchen, complete with stainless steel appliances, granite countertops, and ample storage. A cozy family room offers a perfect retreat for relaxation, while the backyard features a private space, perfect for entertaining. Upstairs, you'll find generously-sized bedrooms. Engineering Harwood Floors on Main and Second Floors, Laminate in the basement. Second Home / Rental Suite: The detached 1+1 bedroom, 1 bathroom home offers complete privacy with its own entrance, modern kitchen, and open living space. Ideal for extended family, guests or generating additional rental income. With a full kitchen, living room, and a dedicated outdoor area, this second unit is fully self-contained and has been meticulously maintained. Don't miss this incredible opportunity! A Must See! |
| Extras: The Unit 347B is registered with the Town of Newmarket as ADU and also zoned as R1-D under Zoning By-law 2010-40. |
| Price | $999,000 |
| Taxes: | $6204.45 |
| Address: | 347 Terry Dr , Newmarket, L3Y 5E6, Ontario |
| Lot Size: | 103.84 x 86.42 (Feet) |
| Acreage: | < .50 |
| Directions/Cross Streets: | William Roe/Yonge St/Eagle St |
| Rooms: | 10 |
| Rooms +: | 2 |
| Bedrooms: | 5 |
| Bedrooms +: | 1 |
| Kitchens: | 1 |
| Kitchens +: | 1 |
| Family Room: | Y |
| Basement: | Finished |
| Property Type: | Detached |
| Style: | 2-Storey |
| Exterior: | Brick |
| Garage Type: | Attached |
| (Parking/)Drive: | Private |
| Drive Parking Spaces: | 4 |
| Pool: | None |
| Approximatly Square Footage: | 2000-2500 |
| Property Features: | Arts Centre, Hospital, Library, Park, Public Transit, School |
| Fireplace/Stove: | N |
| Heat Source: | Gas |
| Heat Type: | Forced Air |
| Central Air Conditioning: | Central Air |
| Laundry Level: | Lower |
| Elevator Lift: | N |
| Sewers: | Sewers |
| Water: | Municipal |
| Utilities-Cable: | A |
| Utilities-Hydro: | A |
| Utilities-Gas: | A |
| Utilities-Telephone: | A |
$
%
Years
This calculator is for demonstration purposes only. Always consult a professional
financial advisor before making personal financial decisions.
| Although the information displayed is believed to be accurate, no warranties or representations are made of any kind. |
| RIGHT AT HOME REALTY |
|
|

Aloysius Okafor
Sales Representative
Dir:
647-890-0712
Bus:
905-799-7000
Fax:
905-799-7001
| Virtual Tour | Book Showing | Email a Friend |
Jump To:
At a Glance:
| Type: | Freehold - Detached |
| Area: | York |
| Municipality: | Newmarket |
| Neighbourhood: | Central Newmarket |
| Style: | 2-Storey |
| Lot Size: | 103.84 x 86.42(Feet) |
| Tax: | $6,204.45 |
| Beds: | 5+1 |
| Baths: | 3 |
| Fireplace: | N |
| Pool: | None |
Locatin Map:
Payment Calculator:

