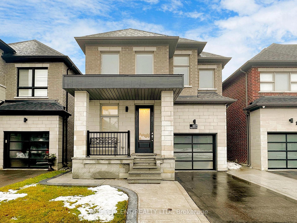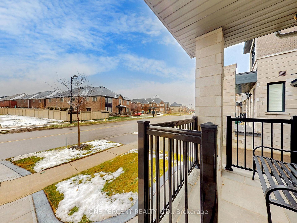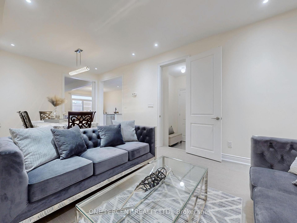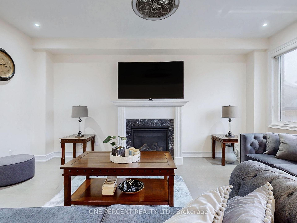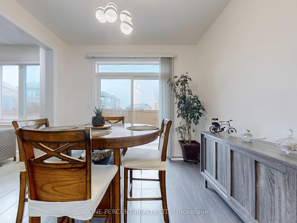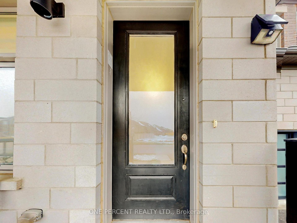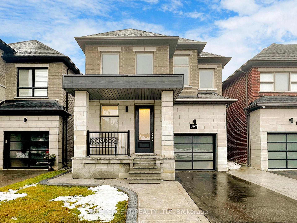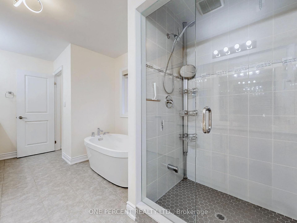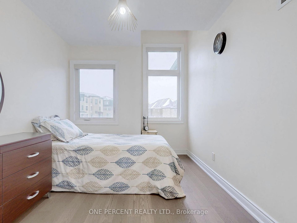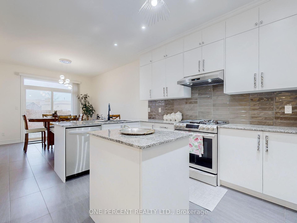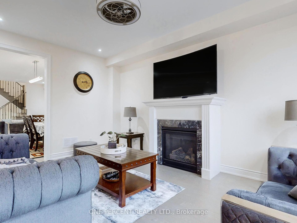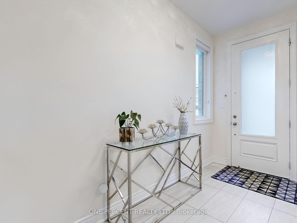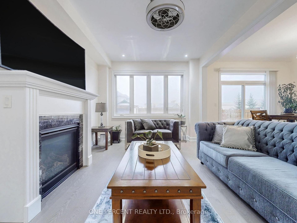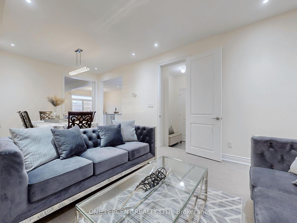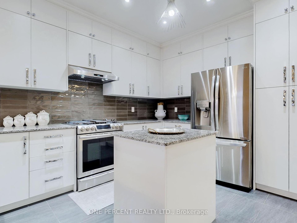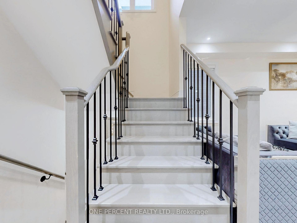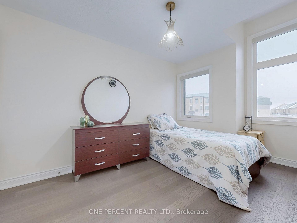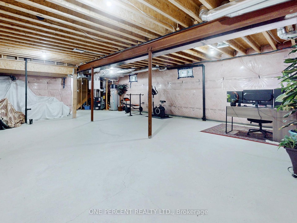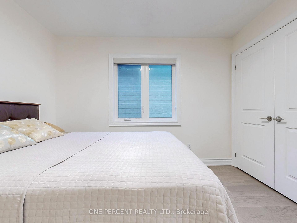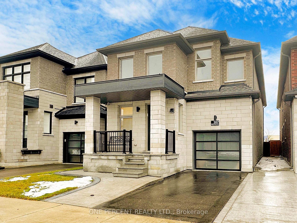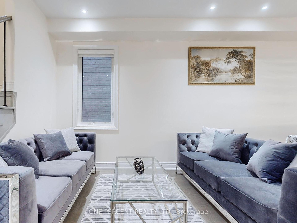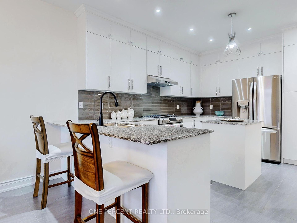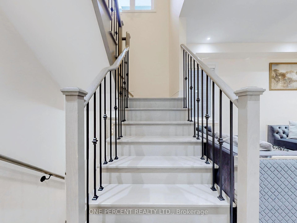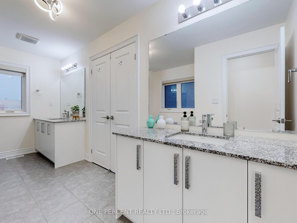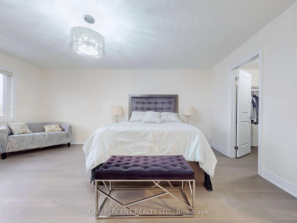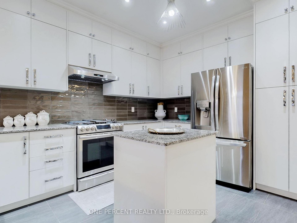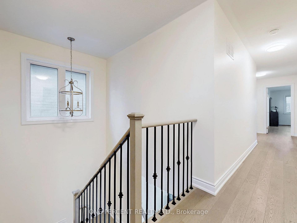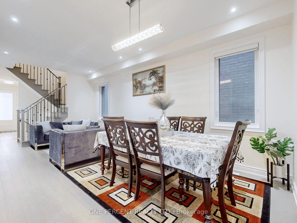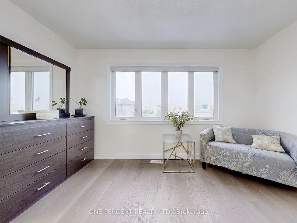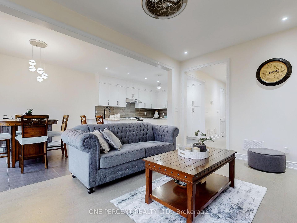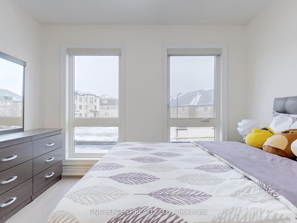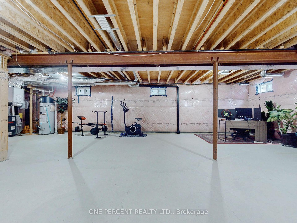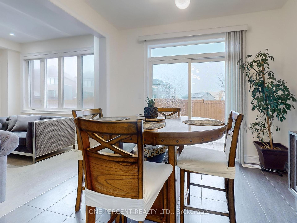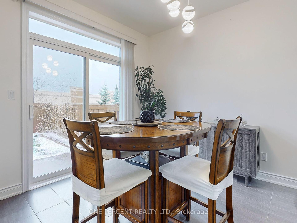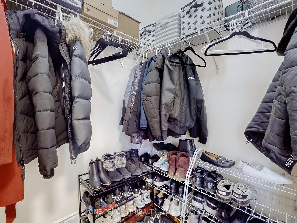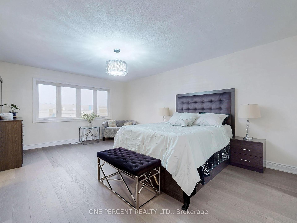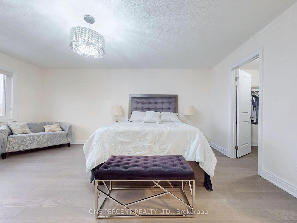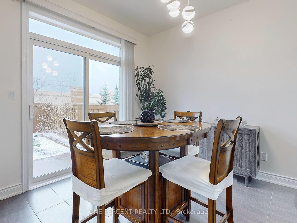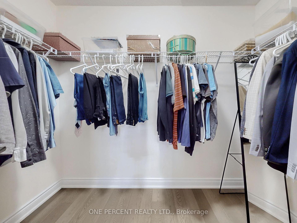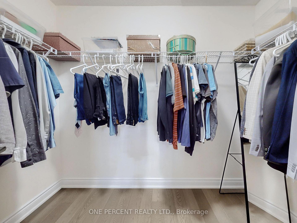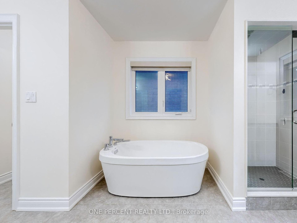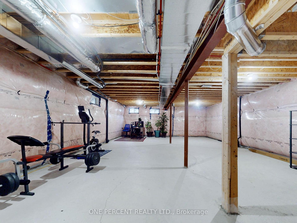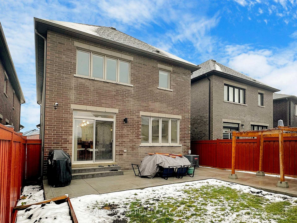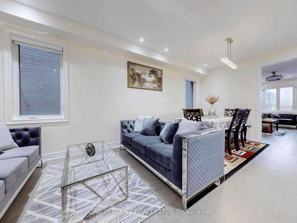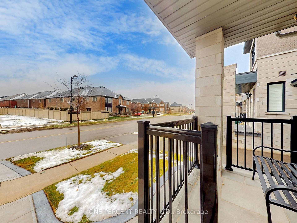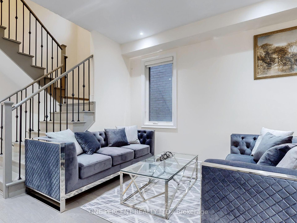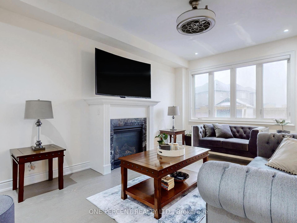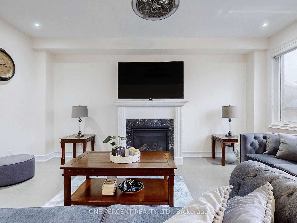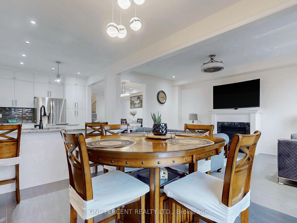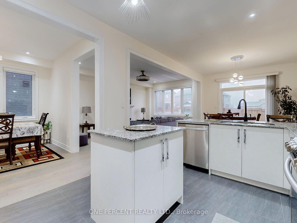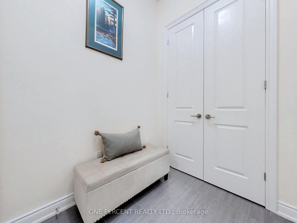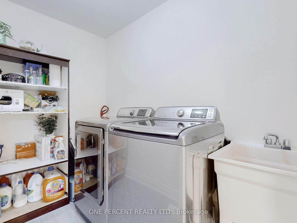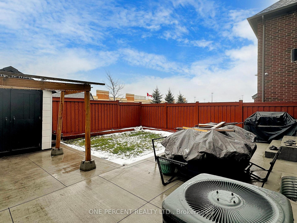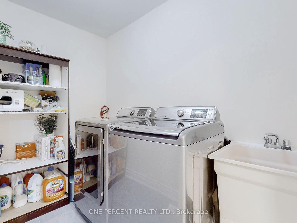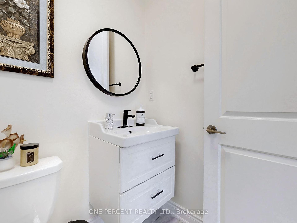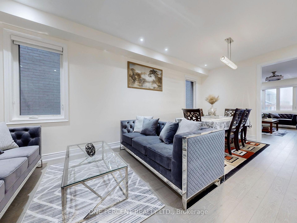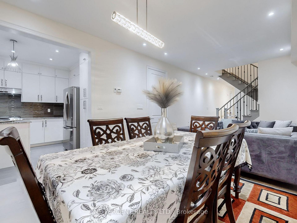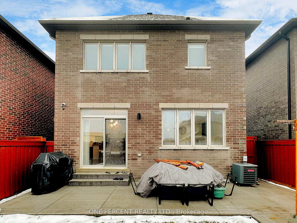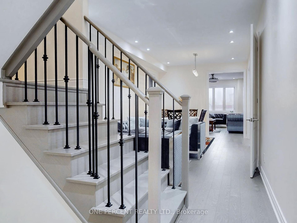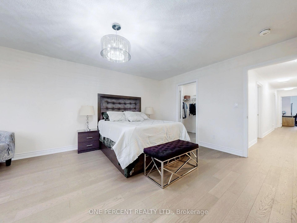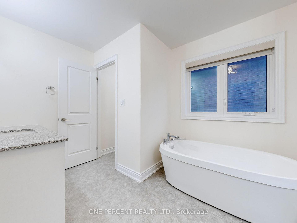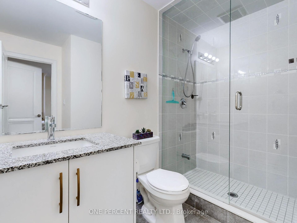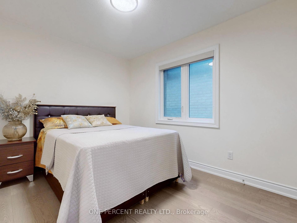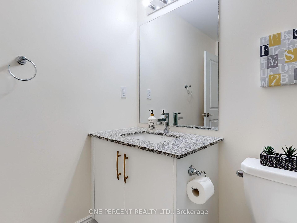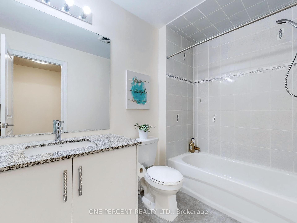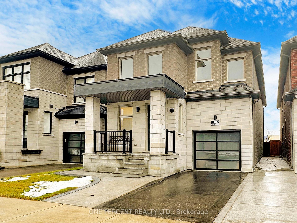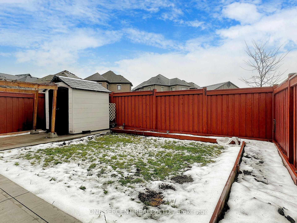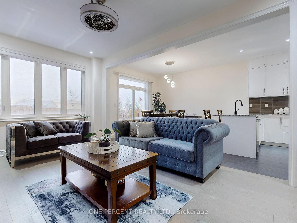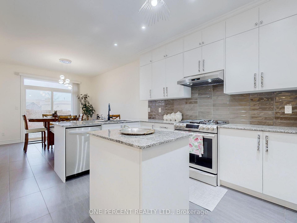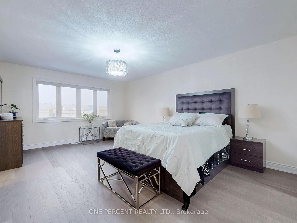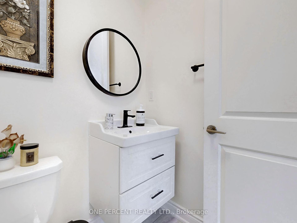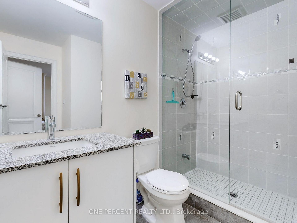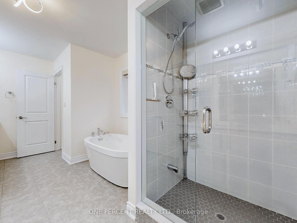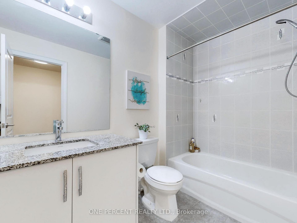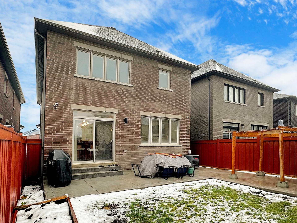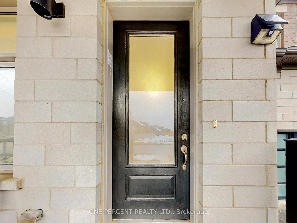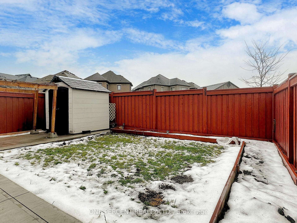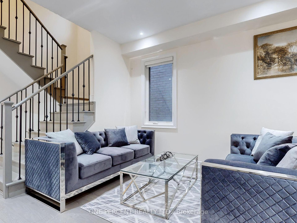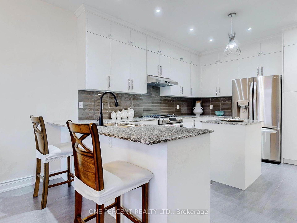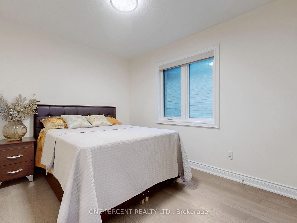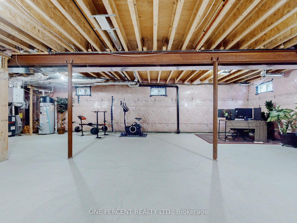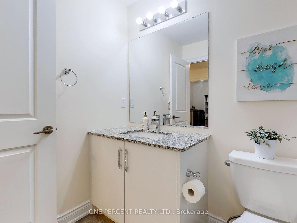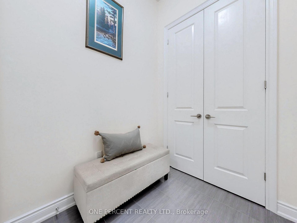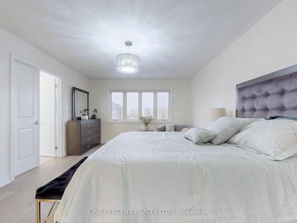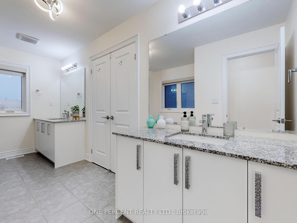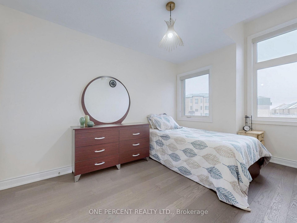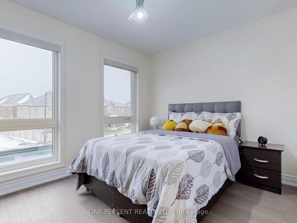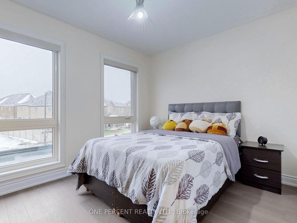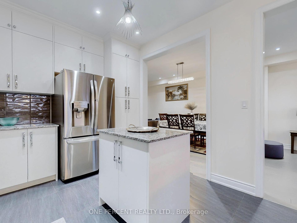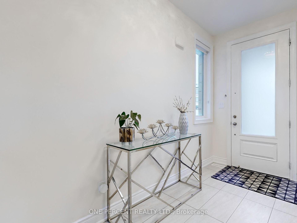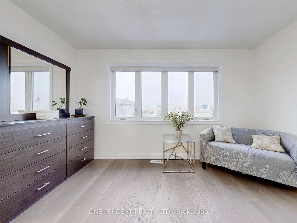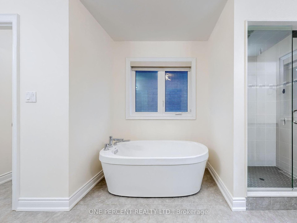$1,199,000
Available - For Sale
Listing ID: N11888301
107 Vellore Park Ave , Vaughan, L4H 4S5, Ontario
| Welcome to this Looks like Brand new 4 Bedroom, 4 Bathroom - Bright and Spacious Home that Has Been Meticulously Maintained, in the Highly Coveted Vellore Village Community. Boasting Tons of Modern Upgrades w/Enhanced Top of the Line Finishes, Enjoy a Beautiful Kitchen Combined with Living/Dining and a Walk-Out to Beautiful full fenced backyard. The Separate Family Room With a Gas Fireplace Provides Ample Space for Entertaining and a Main Floor Powder Room. Upstairs You Will Find 4 Large Bedrooms, With a Luxurious, Oversized Master Bedroom and a Spa Like Ensuite and Walk-In Closet. A Generous Sized 2nd Bdrm, Along With 3rd & 4th Bdrm w/Big Sunny Windows & Closets and a Jack and Jill Bathroom and Separate Laundry Room. No Carpet Throughout The House. 8 feet high basement for you to design and permit is applied for separate entrance. Great In-Law Suite Potential! Nestled Close To Lush Parks, Top Schools, Hwy 400, Transit, Shopping Malls, Restaurants, Cafes & More. A Must See! |
| Extras: Thousands Spent in Upgrades to Kitchen Cabinetry, Countertops, Gas FirePlace, Pot Lights, Master Ensuite and More. Walking Distance to Schools, Shopping, Banks, Restaurants and Transit. Easy Access to 400. |
| Price | $1,199,000 |
| Taxes: | $6460.00 |
| Assessment Year: | 2024 |
| Address: | 107 Vellore Park Ave , Vaughan, L4H 4S5, Ontario |
| Lot Size: | 30.02 x 102.00 (Feet) |
| Directions/Cross Streets: | Major MacKenzie Dr / Weston Rd |
| Rooms: | 10 |
| Bedrooms: | 4 |
| Bedrooms +: | |
| Kitchens: | 1 |
| Family Room: | Y |
| Basement: | Unfinished |
| Approximatly Age: | 0-5 |
| Property Type: | Detached |
| Style: | 2-Storey |
| Exterior: | Brick, Stone |
| Garage Type: | Built-In |
| (Parking/)Drive: | Private |
| Drive Parking Spaces: | 2 |
| Pool: | None |
| Approximatly Age: | 0-5 |
| Approximatly Square Footage: | 2500-3000 |
| Fireplace/Stove: | Y |
| Heat Source: | Gas |
| Heat Type: | Forced Air |
| Central Air Conditioning: | Central Air |
| Laundry Level: | Upper |
| Sewers: | Sewers |
| Water: | Municipal |
| Utilities-Cable: | Y |
| Utilities-Hydro: | Y |
| Utilities-Gas: | Y |
| Utilities-Telephone: | Y |
$
%
Years
This calculator is for demonstration purposes only. Always consult a professional
financial advisor before making personal financial decisions.
| Although the information displayed is believed to be accurate, no warranties or representations are made of any kind. |
| ONE PERCENT REALTY LTD. |
|
|

Aloysius Okafor
Sales Representative
Dir:
647-890-0712
Bus:
905-799-7000
Fax:
905-799-7001
| Virtual Tour | Book Showing | Email a Friend |
Jump To:
At a Glance:
| Type: | Freehold - Detached |
| Area: | York |
| Municipality: | Vaughan |
| Neighbourhood: | Vellore Village |
| Style: | 2-Storey |
| Lot Size: | 30.02 x 102.00(Feet) |
| Approximate Age: | 0-5 |
| Tax: | $6,460 |
| Beds: | 4 |
| Baths: | 4 |
| Fireplace: | Y |
| Pool: | None |
Locatin Map:
Payment Calculator:

