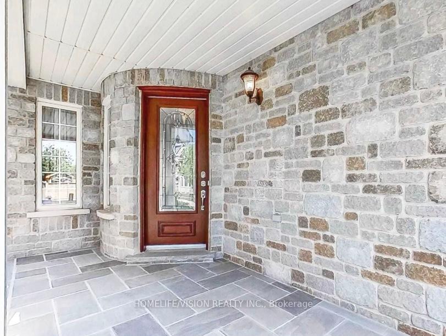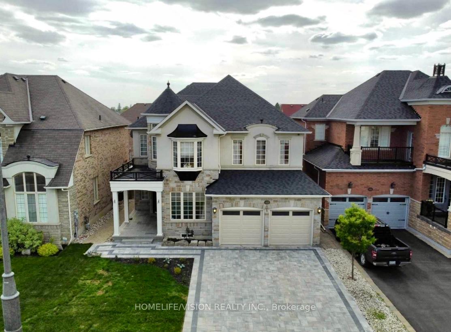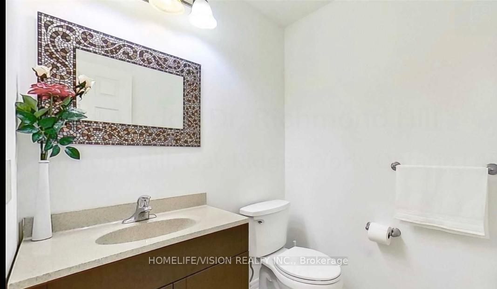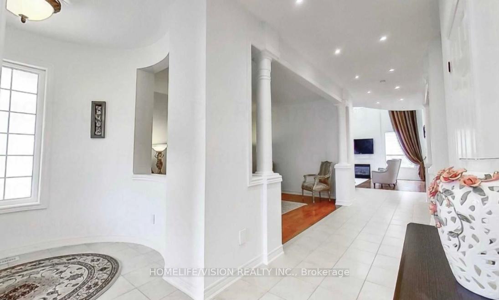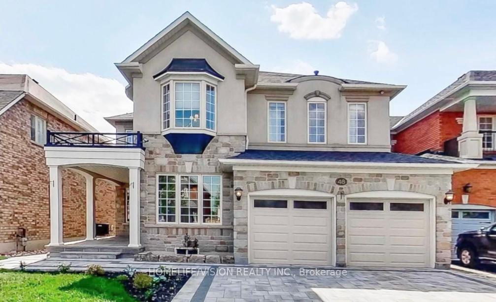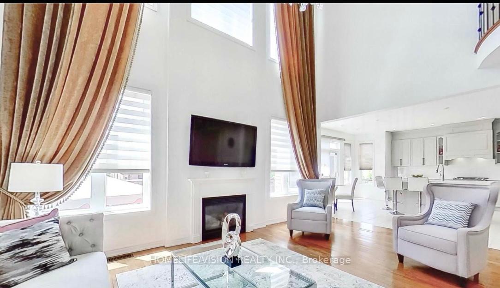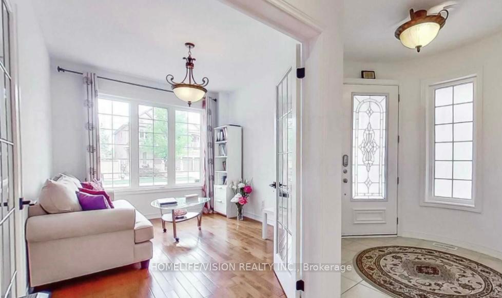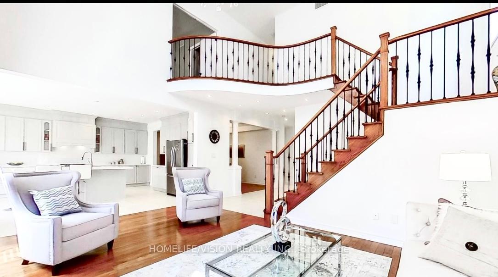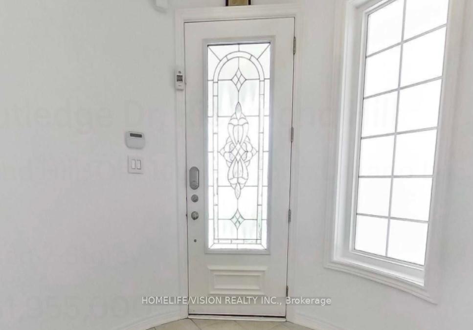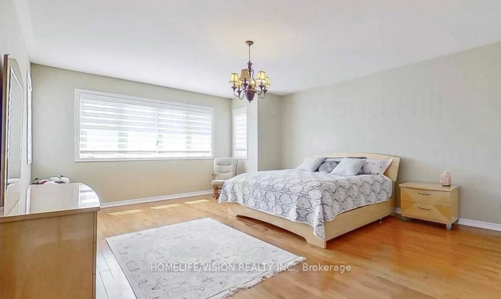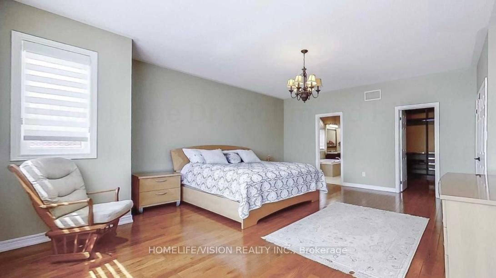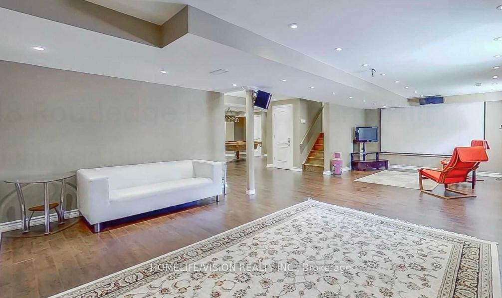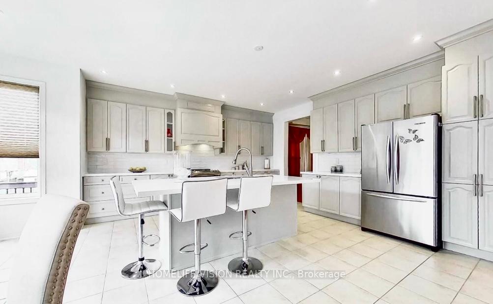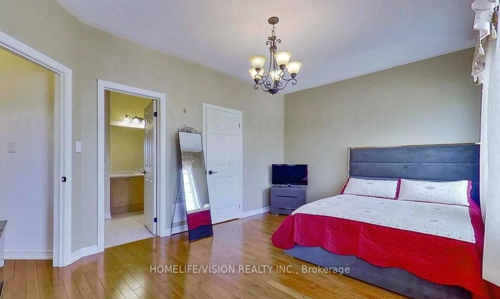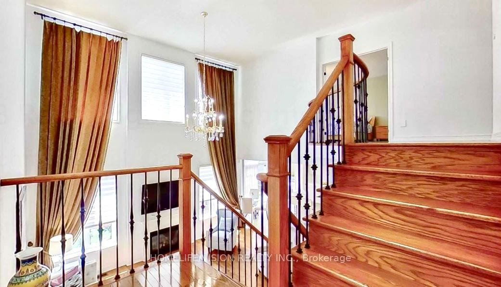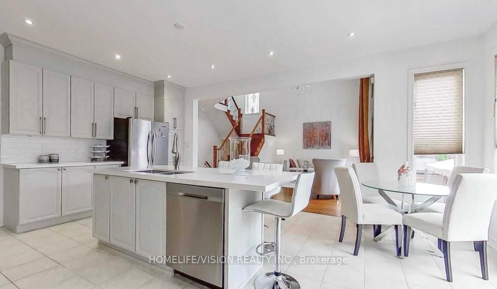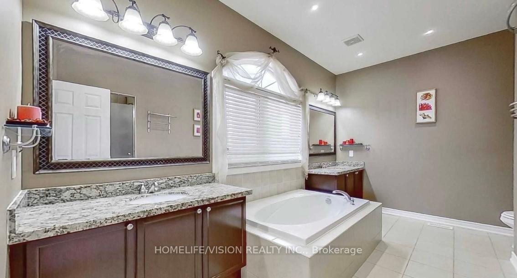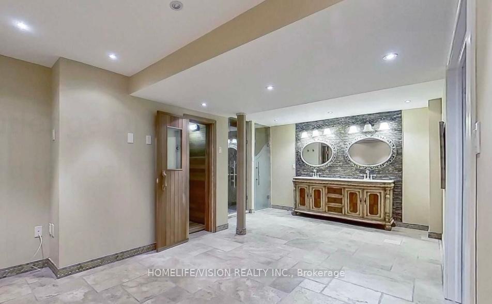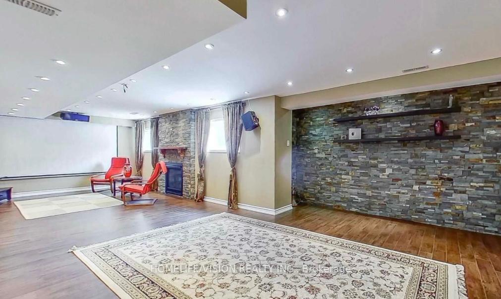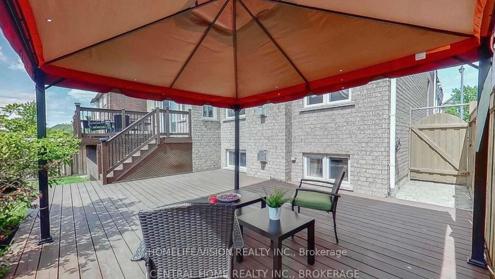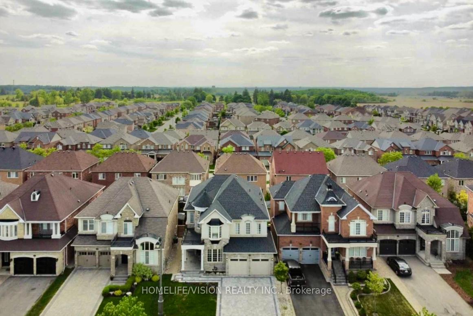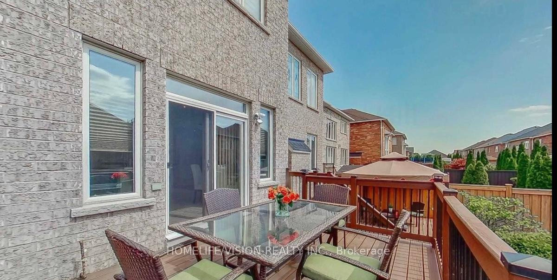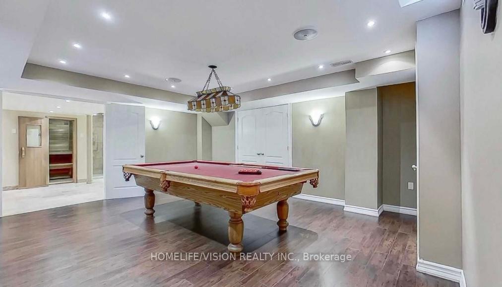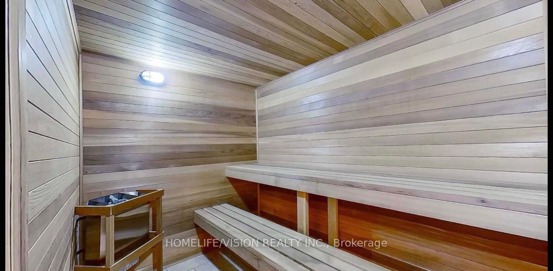$5,250
Available - For Rent
Listing ID: N11888092
48 Routledge Dr , Richmond Hill, L4E 0C4, Ontario
| Beautiful home in a family oriented south after neighbourhood of Oak Ridge Richmond Hill. Spacious and Upgraded 'Kaitlyn Group' Home In Kingshill. 9Ft Ceiling On Both Floors. 18 Feet of Ceiling in the Family Room. This amazing home offers Over 5000+ Sq.Ft.Of Living Space. Superbly Designed Layout. Family Size Gourmet Kitchen with Granite Countertop, Kitchen Island & stainless steel appliances.. 4 Extra Large Bedrooms. Main Floor has an office room beside the entrance door.. Prof Finished Look-Out Bsmt W/Oversized Windows and B/I Speakers. 2 Car garages and lots more. |
| Price | $5,250 |
| Address: | 48 Routledge Dr , Richmond Hill, L4E 0C4, Ontario |
| Lot Size: | 44.85 x 114.83 (Feet) |
| Directions/Cross Streets: | Bathurst And King |
| Rooms: | 12 |
| Rooms +: | 2 |
| Bedrooms: | 4 |
| Bedrooms +: | 1 |
| Kitchens: | 1 |
| Family Room: | Y |
| Basement: | Finished |
| Furnished: | N |
| Property Type: | Detached |
| Style: | 2-Storey |
| Exterior: | Brick |
| Garage Type: | Attached |
| (Parking/)Drive: | Pvt Double |
| Drive Parking Spaces: | 2 |
| Pool: | None |
| Private Entrance: | N |
| Approximatly Square Footage: | 5000+ |
| Fireplace/Stove: | Y |
| Heat Source: | Gas |
| Heat Type: | Forced Air |
| Central Air Conditioning: | Central Air |
| Laundry Level: | Main |
| Sewers: | Sewers |
| Water: | Municipal |
| Although the information displayed is believed to be accurate, no warranties or representations are made of any kind. |
| HOMELIFE/VISION REALTY INC. |
|
|

Aloysius Okafor
Sales Representative
Dir:
647-890-0712
Bus:
905-799-7000
Fax:
905-799-7001
| Book Showing | Email a Friend |
Jump To:
At a Glance:
| Type: | Freehold - Detached |
| Area: | York |
| Municipality: | Richmond Hill |
| Neighbourhood: | Oak Ridges |
| Style: | 2-Storey |
| Lot Size: | 44.85 x 114.83(Feet) |
| Beds: | 4+1 |
| Baths: | 4 |
| Fireplace: | Y |
| Pool: | None |
Locatin Map:

