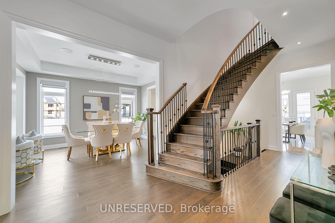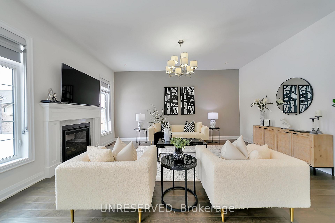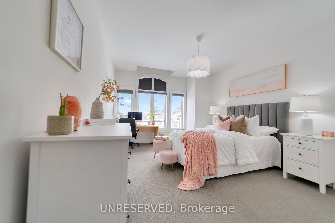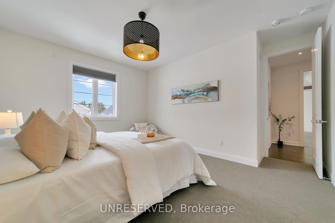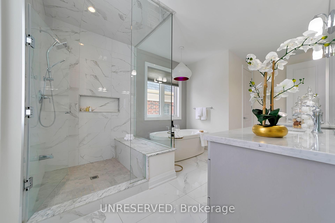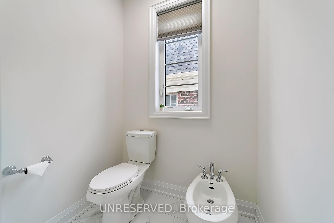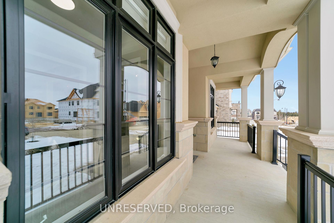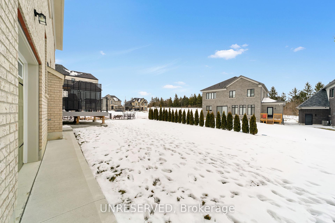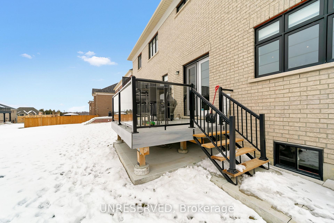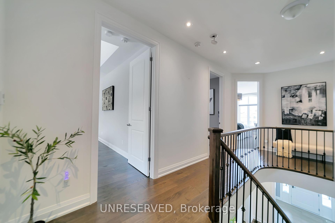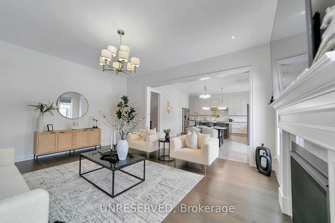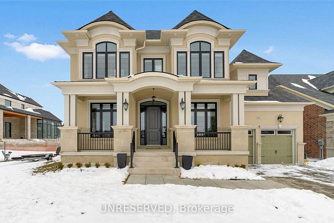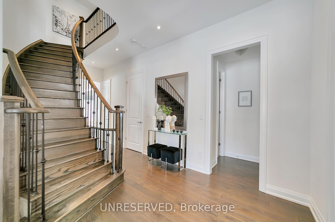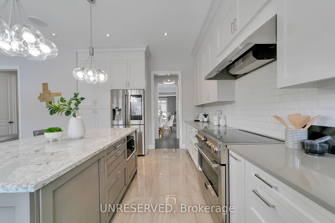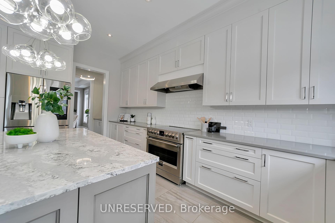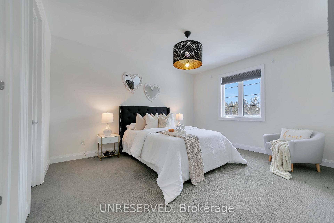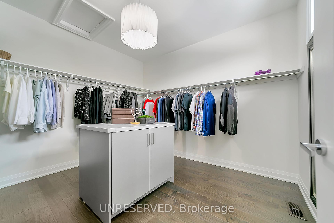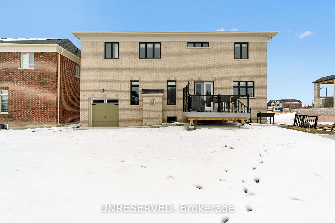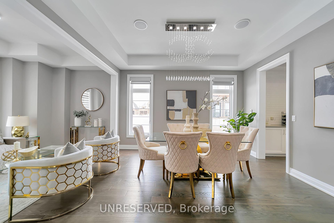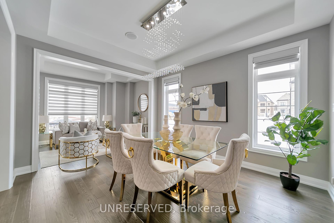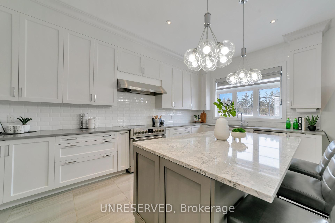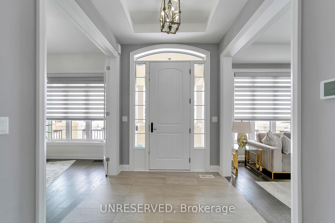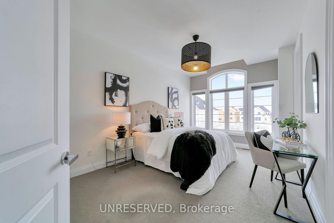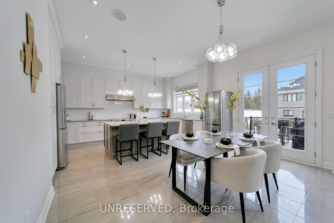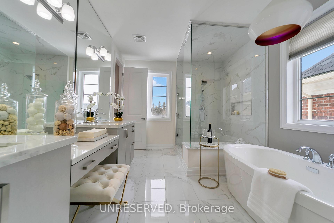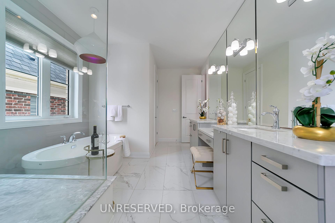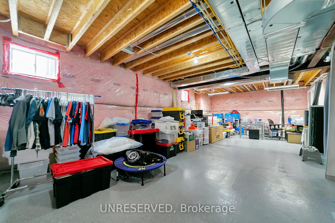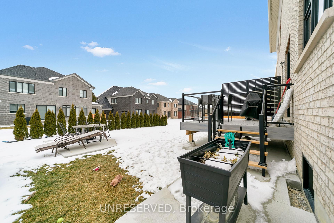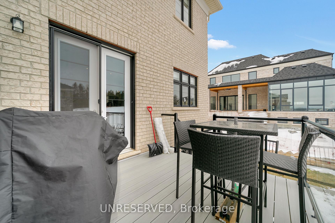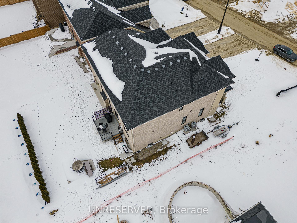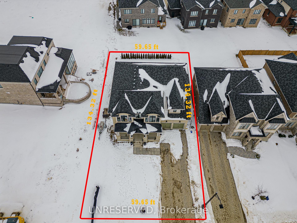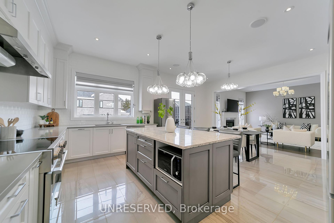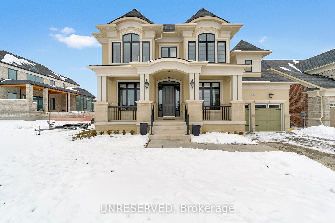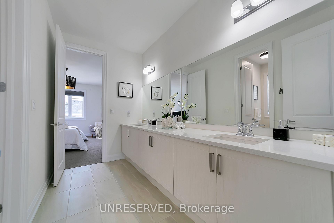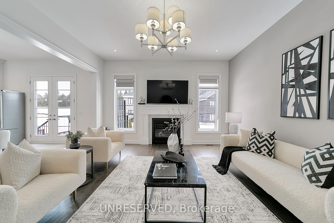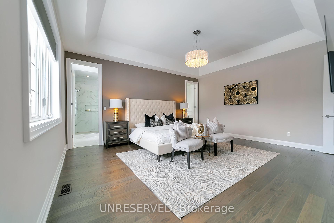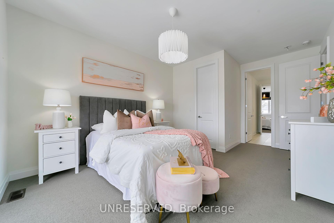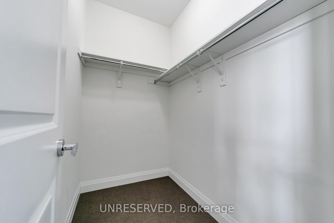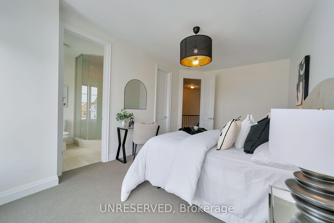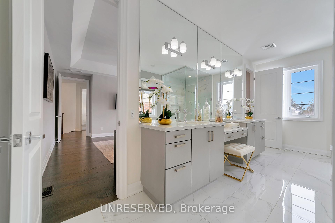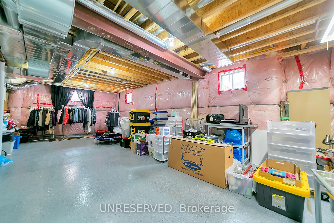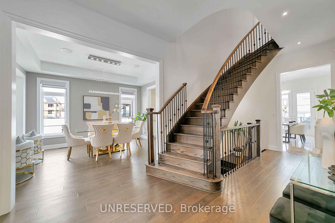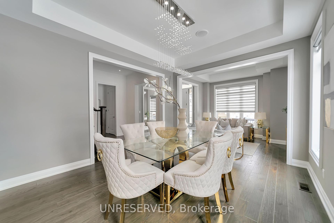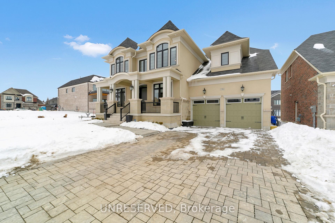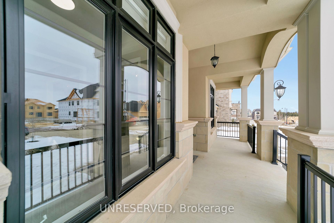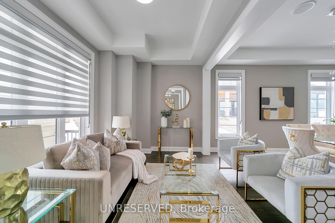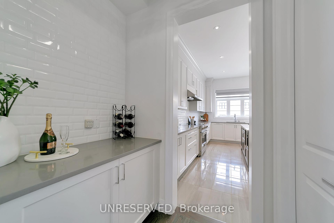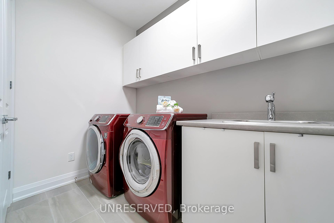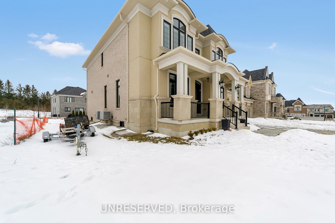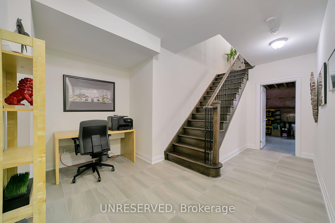$2,600,000
Available - For Sale
Listing ID: N11887875
19 Painted Pony Tr , Vaughan, L4H 4P1, Ontario
| This executive home in Kleinburg is truly remarkable. Boasting 10 ft ceilings on the main floor, a gourmet kitchen, and a luxurious master suite, it effortlessly blends sophistication with comfort. Its upgraded features, including the Cambria island, stained hardwood floors, and iron pickets, exude elegance and style. Practicality meets luxury with the addition of a 3-car garage with an epoxy floor and an interlocked driveway, while direct backyard access from one garage door adds convenience. The elevated design, featuring stucco and stone, paired with the composite and glass deck, elevates the property's curb appeal to new heights. Furthermore, the presence of 26 beautiful cedar trees surrounding the lot adds a natural touch of beauty and privacy. In summary, this home is a stunning fusion of functionality and style, offering an unparalleled living experience in Kleinburg's esteemed Copperwood community. |
| Price | $2,600,000 |
| Taxes: | $10780.00 |
| Address: | 19 Painted Pony Tr , Vaughan, L4H 4P1, Ontario |
| Acreage: | < .50 |
| Directions/Cross Streets: | Sculpture Garden Lane |
| Rooms: | 11 |
| Bedrooms: | 4 |
| Bedrooms +: | |
| Kitchens: | 1 |
| Family Room: | Y |
| Basement: | Full, Unfinished |
| Approximatly Age: | 6-15 |
| Property Type: | Detached |
| Style: | 2-Storey |
| Exterior: | Brick, Stone |
| Garage Type: | Attached |
| (Parking/)Drive: | Pvt Double |
| Drive Parking Spaces: | 6 |
| Pool: | None |
| Approximatly Age: | 6-15 |
| Approximatly Square Footage: | 3500-5000 |
| Property Features: | Golf, Grnbelt/Conserv, Park, River/Stream, School, School Bus Route |
| Fireplace/Stove: | Y |
| Heat Source: | Gas |
| Heat Type: | Forced Air |
| Central Air Conditioning: | Central Air |
| Laundry Level: | Upper |
| Elevator Lift: | N |
| Sewers: | Sewers |
| Water: | Municipal |
| Utilities-Cable: | Y |
| Utilities-Hydro: | Y |
| Utilities-Gas: | Y |
| Utilities-Telephone: | Y |
$
%
Years
This calculator is for demonstration purposes only. Always consult a professional
financial advisor before making personal financial decisions.
| Although the information displayed is believed to be accurate, no warranties or representations are made of any kind. |
| UNRESERVED |
|
|

Aloysius Okafor
Sales Representative
Dir:
647-890-0712
Bus:
905-799-7000
Fax:
905-799-7001
| Virtual Tour | Book Showing | Email a Friend |
Jump To:
At a Glance:
| Type: | Freehold - Detached |
| Area: | York |
| Municipality: | Vaughan |
| Neighbourhood: | Kleinburg |
| Style: | 2-Storey |
| Approximate Age: | 6-15 |
| Tax: | $10,780 |
| Beds: | 4 |
| Baths: | 4 |
| Fireplace: | Y |
| Pool: | None |
Locatin Map:
Payment Calculator:

