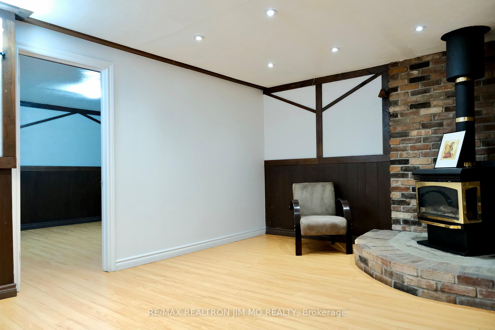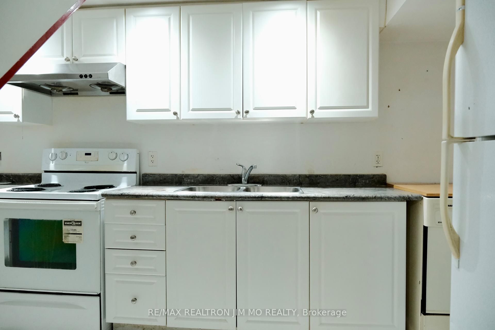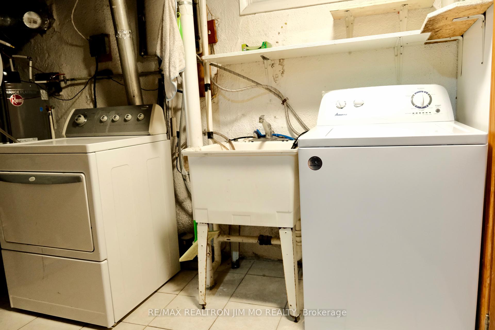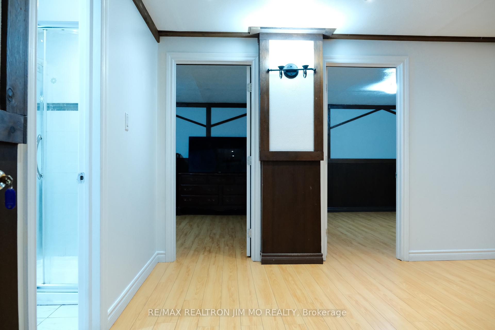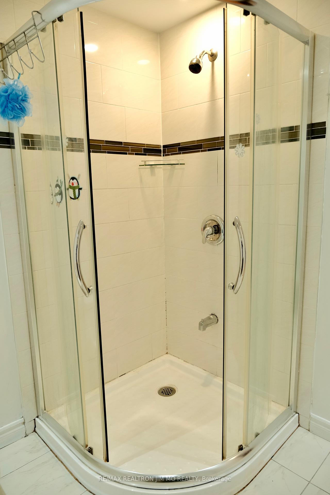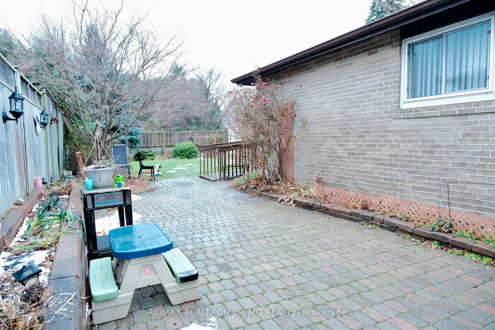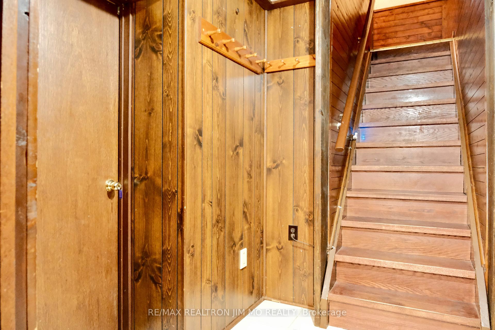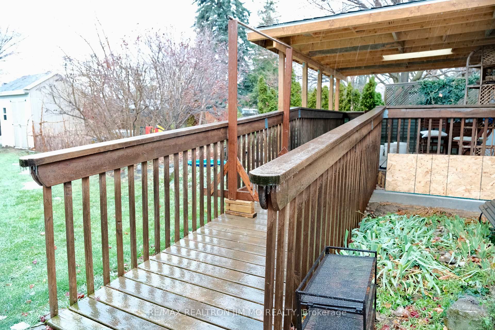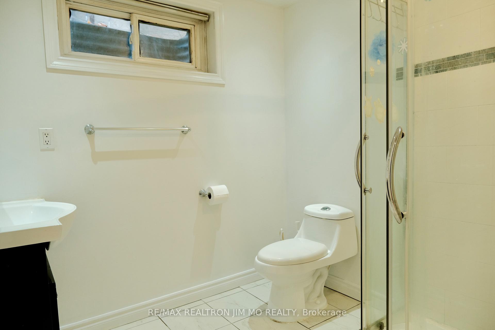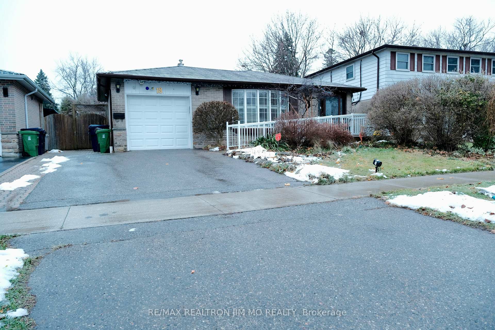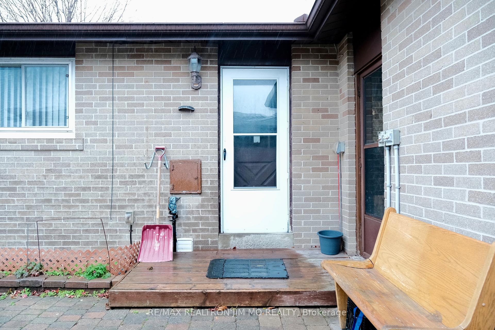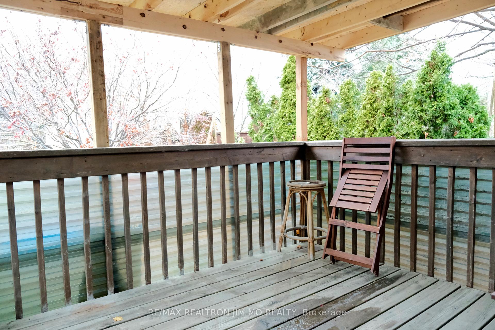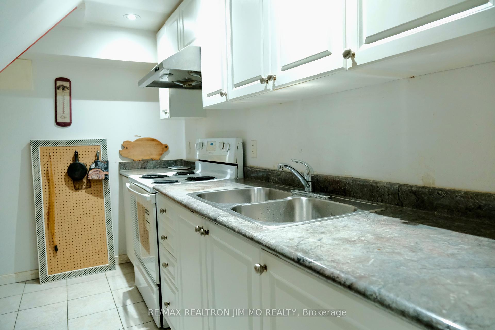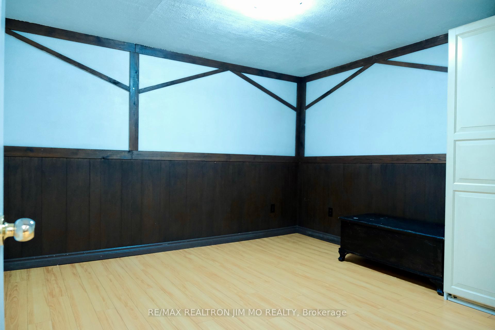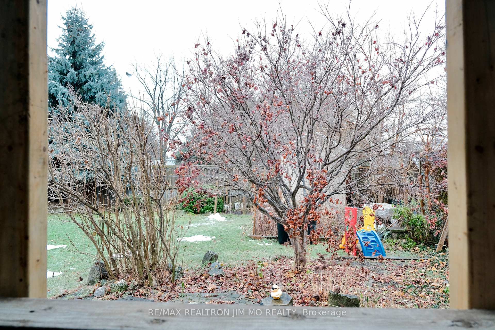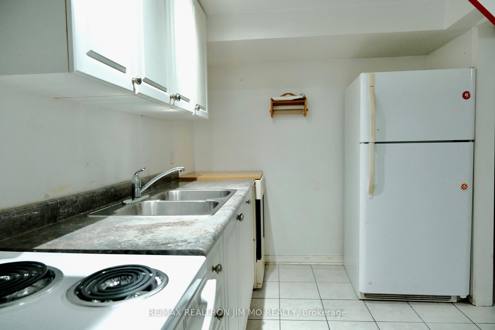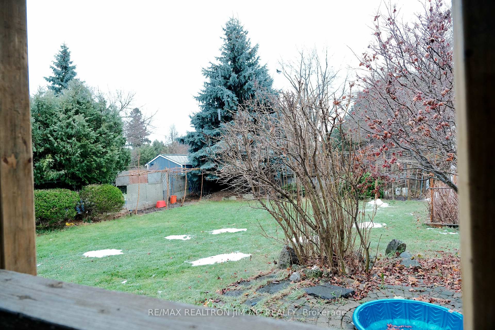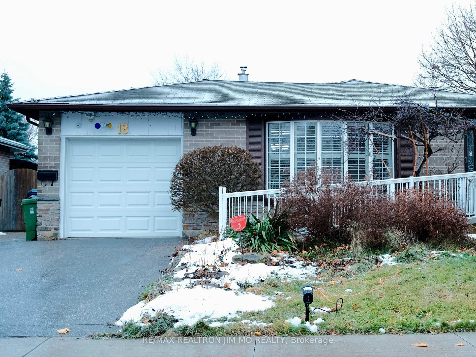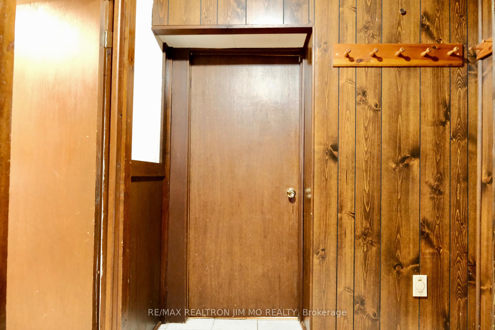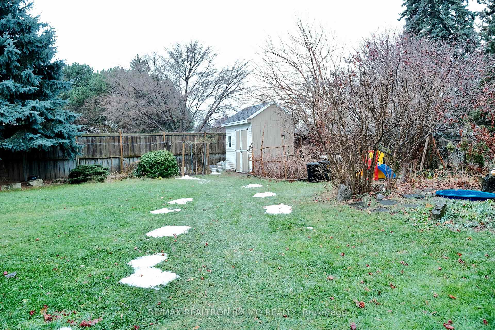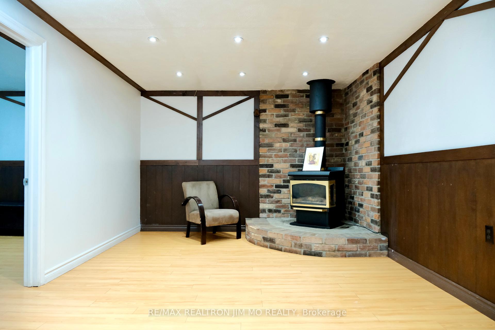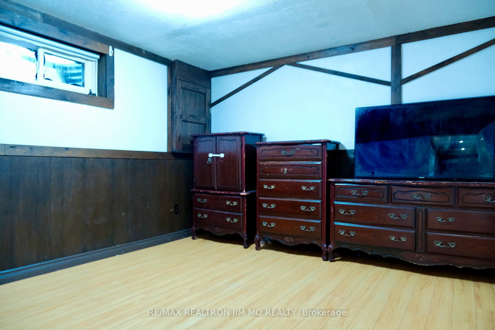$1,800
Available - For Rent
Listing ID: E11888699
18 Sandrift Sq , Unit #BSMT, Toronto, M1E 4N6, Ontario
| **ALL-INCLUSIVE 2-Bedroom Basement Apartment For Lease In Prestigious Seven Oaks Neighborhood** This Spacious, Freshly Painted 2-Bedroom Basement Apartment Features A Separate Entrance, Offering Privacy And Comfort. The Unit Is Professionally Cleaned Throughout And Includes Access To An Extra-Large Backyard, Complete With A Large Deck And Stone Patio For Tenant Use. Located In The Highly Sought-After Seven Oaks Neighborhood, This Home Is Within Walking Distance To All Essential Amenities, Including A Hospital, Parks, Schools, University Of Toronto, Transit, And Easy Access To Highway 401. All Utilities And One Driveway Parking Space. The Living Room, Bedroom, And Washroom Are Well-Separated, Offering Added Privacy. Laundry Facilities Are Shared, And There Are Two Long-Term Tenants Residing On The Other Side Of The Basement Who Rarely Use The Kitchen. Come Book Your Showing Today! |
| Extras: A/C, Fridge, Stove, Rangehood, Washer/Dryer, Microwave, Elf's, Window And Coverings, Gas Fireplace, CAC. |
| Price | $1,800 |
| Address: | 18 Sandrift Sq , Unit #BSMT, Toronto, M1E 4N6, Ontario |
| Apt/Unit: | #BSMT |
| Lot Size: | 45.00 x 146.00 (Feet) |
| Directions/Cross Streets: | Keeler/Skyridge "Seven Oak's" |
| Rooms: | 5 |
| Bedrooms: | 2 |
| Bedrooms +: | |
| Kitchens: | 1 |
| Family Room: | N |
| Basement: | Apartment, Sep Entrance |
| Furnished: | Part |
| Approximatly Age: | 31-50 |
| Property Type: | Detached |
| Style: | Bungalow |
| Exterior: | Brick |
| Garage Type: | None |
| (Parking/)Drive: | Available |
| Drive Parking Spaces: | 1 |
| Pool: | None |
| Private Entrance: | Y |
| Laundry Access: | Shared |
| Approximatly Age: | 31-50 |
| Approximatly Square Footage: | 1100-1500 |
| Property Features: | Hospital, Library, Park, Public Transit, Ravine, School |
| All Inclusive: | Y |
| Fireplace/Stove: | Y |
| Heat Source: | Gas |
| Heat Type: | Forced Air |
| Central Air Conditioning: | Central Air |
| Sewers: | Sewers |
| Water: | Municipal |
| Although the information displayed is believed to be accurate, no warranties or representations are made of any kind. |
| RE/MAX REALTRON JIM MO REALTY |
|
|

Aloysius Okafor
Sales Representative
Dir:
647-890-0712
Bus:
905-799-7000
Fax:
905-799-7001
| Book Showing | Email a Friend |
Jump To:
At a Glance:
| Type: | Freehold - Detached |
| Area: | Toronto |
| Municipality: | Toronto |
| Neighbourhood: | Morningside |
| Style: | Bungalow |
| Lot Size: | 45.00 x 146.00(Feet) |
| Approximate Age: | 31-50 |
| Beds: | 2 |
| Baths: | 1 |
| Fireplace: | Y |
| Pool: | None |
Locatin Map:

