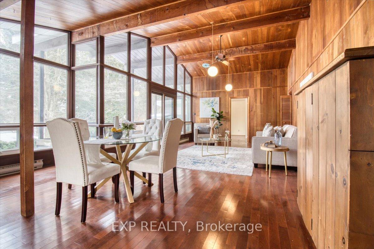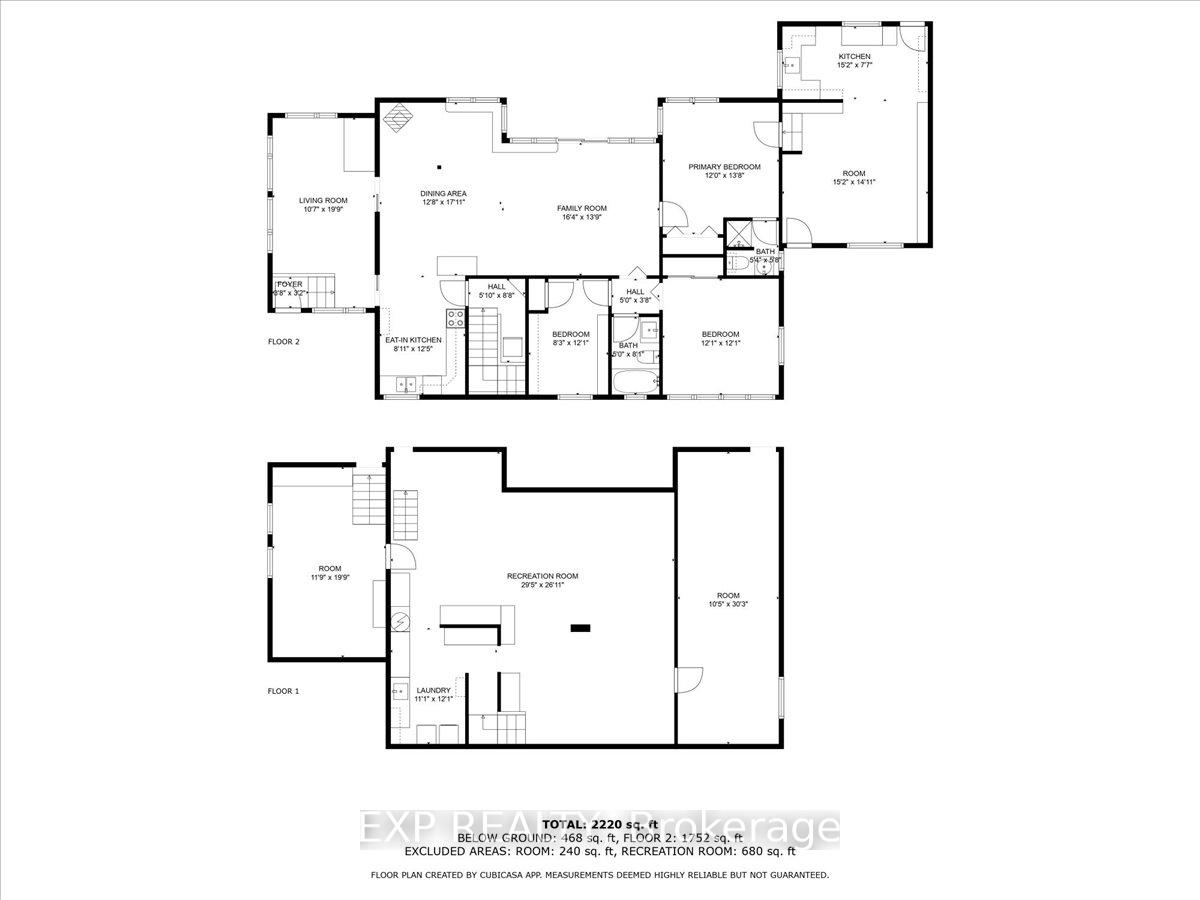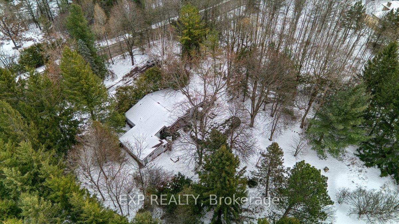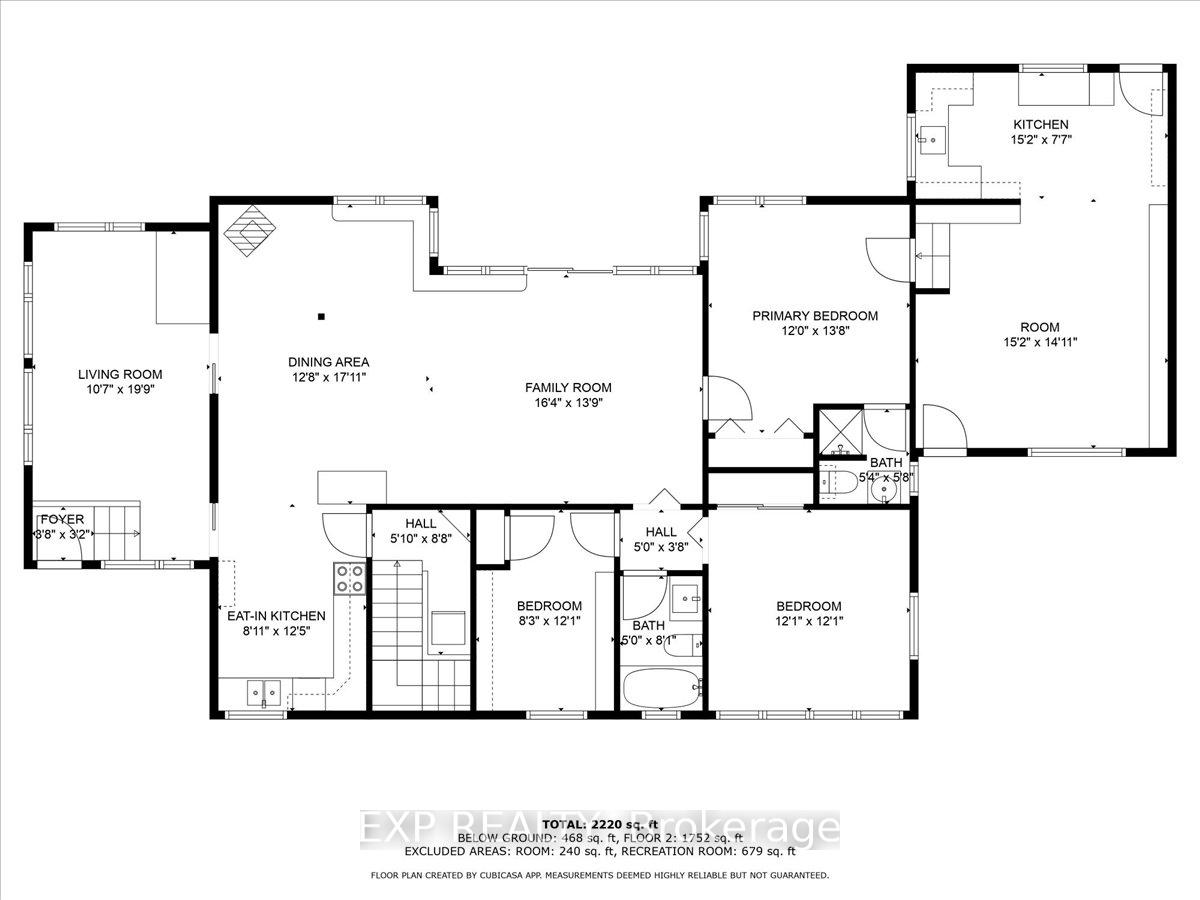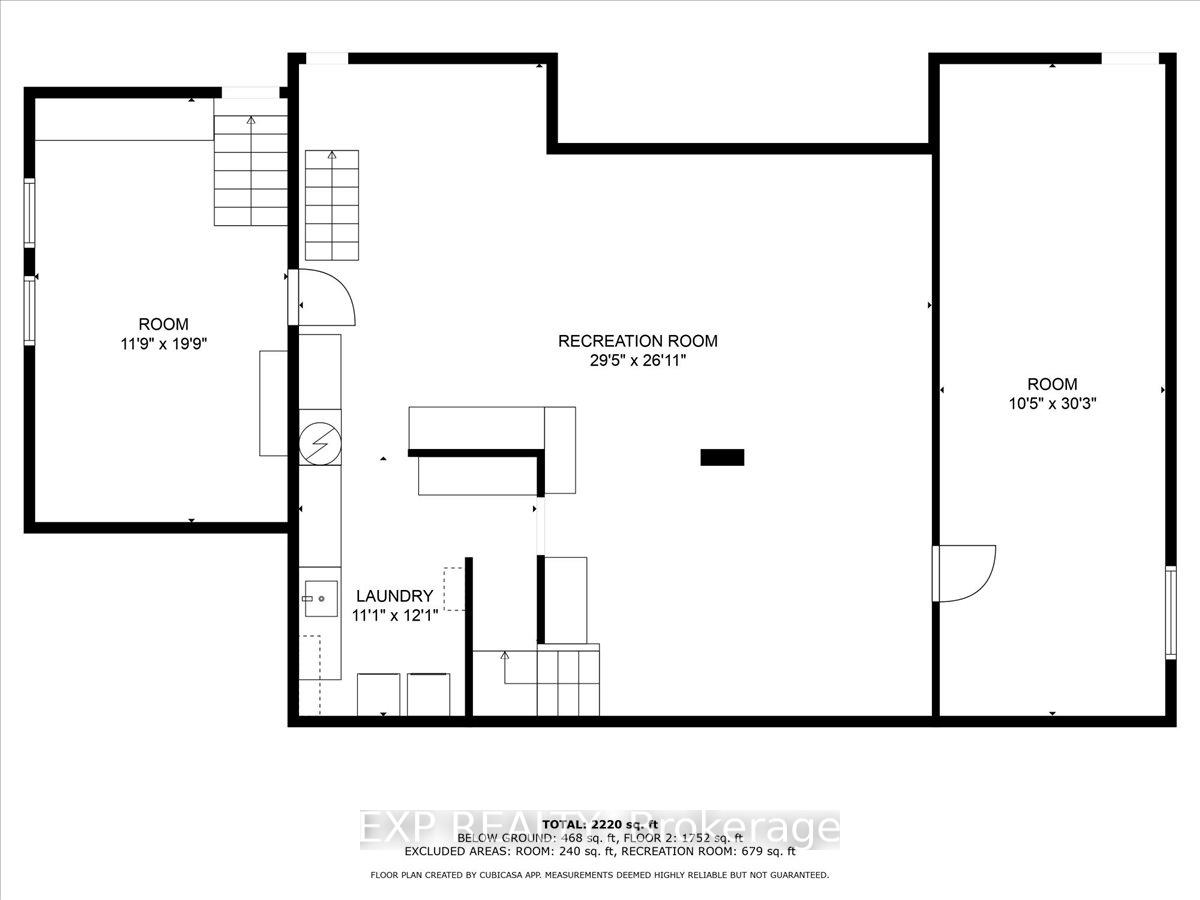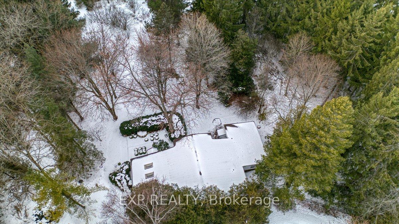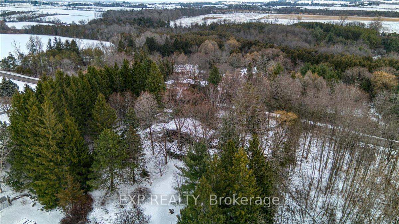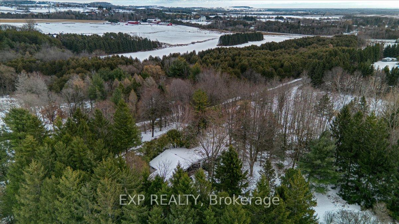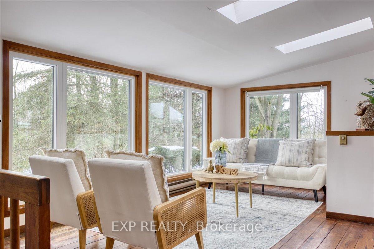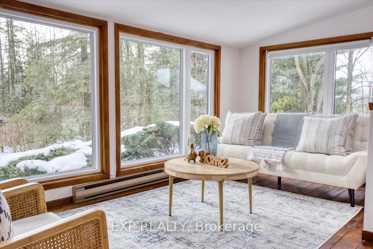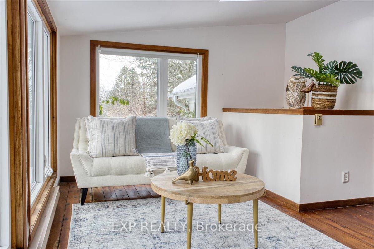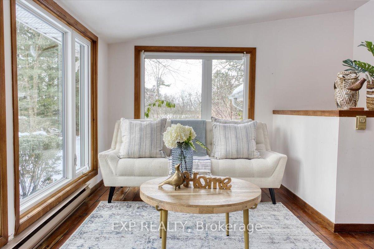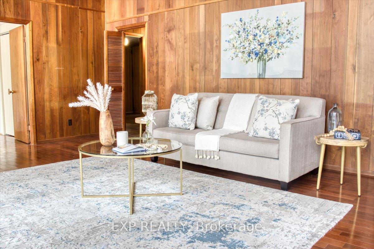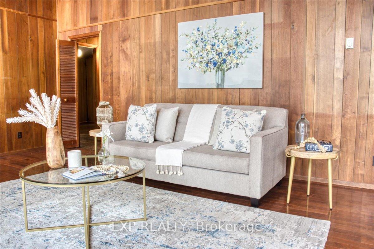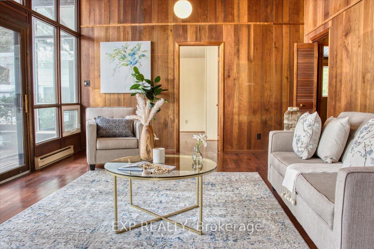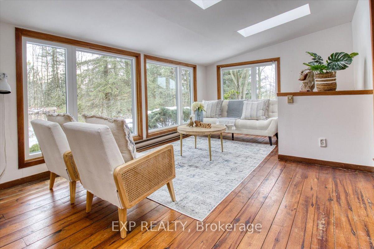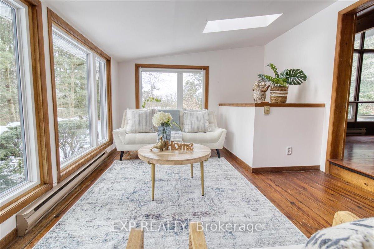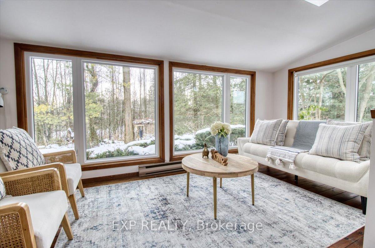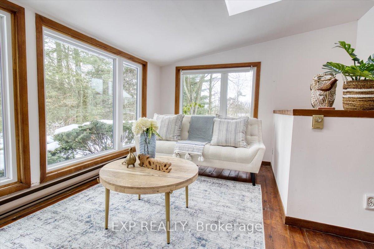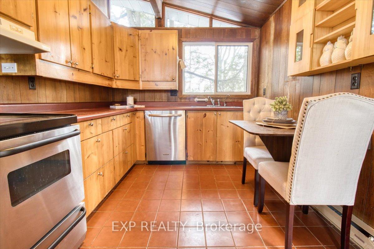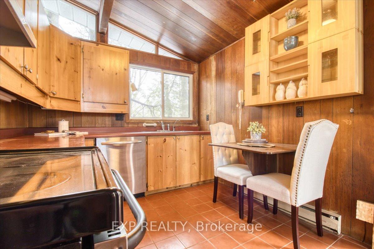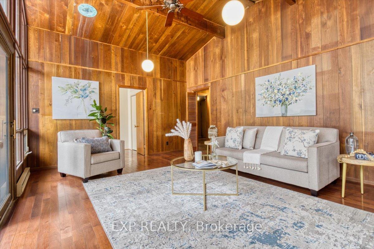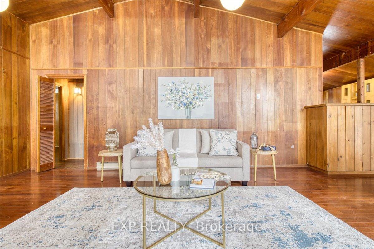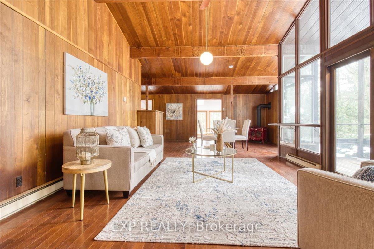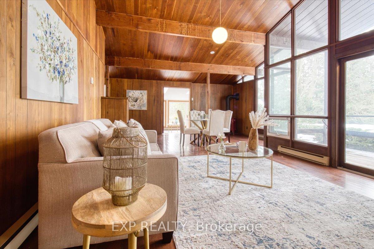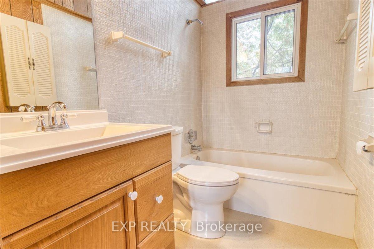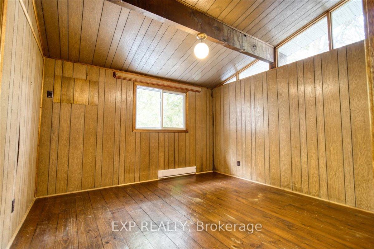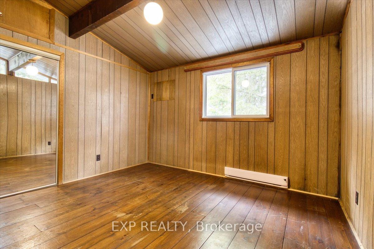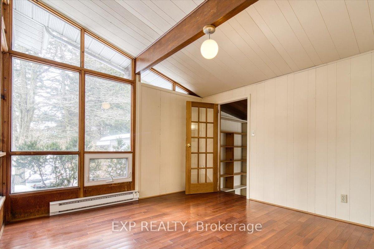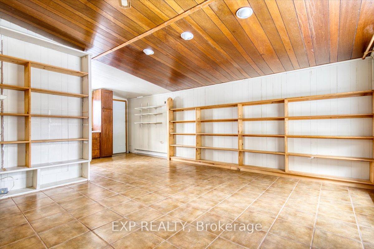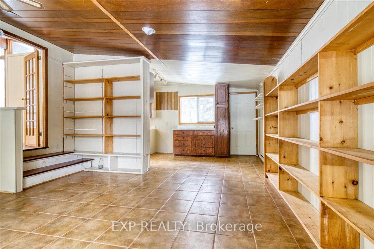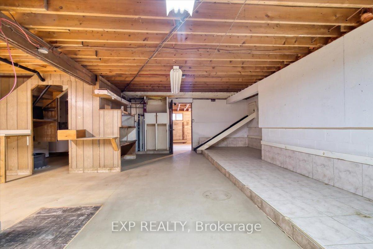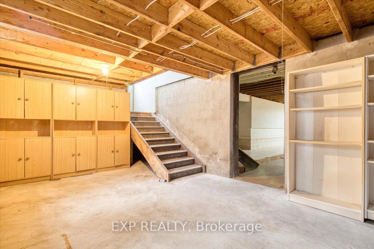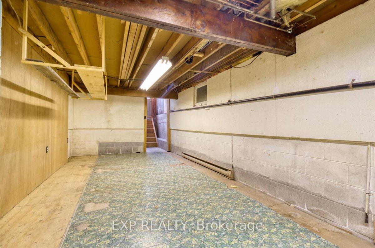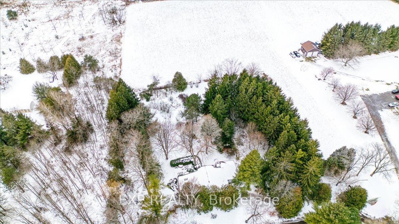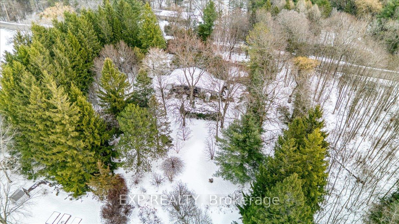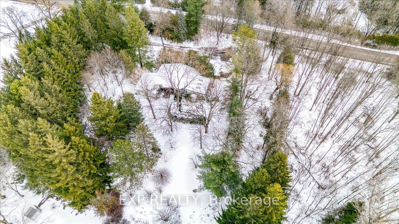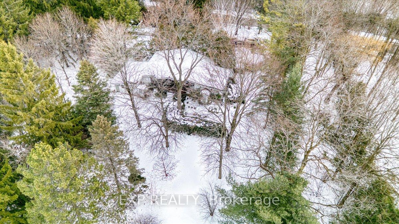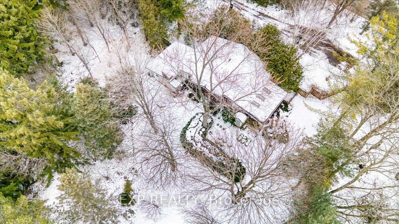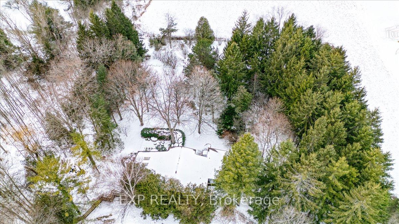$1,077,000
Available - For Sale
Listing ID: E11887652
6294 Best Rd , Clarington, L0B 1M0, Ontario
| Discover the enchantment of this vintage Viceroy masterpiece, a rare architectural treasure set on 10 private acres of breathtaking countryside. This home offers the perfect balance of peaceful seclusion and convenient accessibility, located just minutes from Highways 401, 407, and 115, and less than an hour from Downtown Toronto. Whether you're a commuter seeking tranquility or a nature lover craving an escape, this property delivers it all. Boasting timeless design and impressive size, this home is a blank canvas for your dreams. The spacious interior invites endless possibilities, whether you envision a family retreat, a creative workspace, or your very own luxury nature sanctuary. Expansive windows flood the living spaces with natural light, showcasing the beauty of the surrounding gardens and wooded landscape, while seamlessly connecting the indoors to the outdoors. Step outside, and you'll find meticulously maintained gardens filled with vibrant blooms and lush greenery, creating a storybook-like setting. Whether you're hosting gatherings or enjoying quiet moments in nature, this outdoor oasis is perfect for relaxation and rejuvenation. The serene sounds of the countryside, combined with the stunning views, offer an unparalleled sense of peace and harmony . While the property provides unmatched privacy, it's also conveniently close to essentials, with the charming village of Orono just a short drive away. Opportunities like this are few and far between. This is your chance to own a one-of-a-kind home that combines vintage charm, endless potential, and an unbeatable location. Schedule your private showing today and take the first step toward creating your dream lifestyle in this magical retreat. |
| Price | $1,077,000 |
| Taxes: | $6145.19 |
| Address: | 6294 Best Rd , Clarington, L0B 1M0, Ontario |
| Lot Size: | 330.00 x 1329.82 (Feet) |
| Acreage: | 10-24.99 |
| Directions/Cross Streets: | Taunton & Best Road |
| Rooms: | 9 |
| Rooms +: | 4 |
| Bedrooms: | 3 |
| Bedrooms +: | |
| Kitchens: | 2 |
| Family Room: | Y |
| Basement: | Full, Walk-Up |
| Approximatly Age: | 51-99 |
| Property Type: | Detached |
| Style: | Bungalow |
| Exterior: | Wood |
| Garage Type: | Detached |
| (Parking/)Drive: | Private |
| Drive Parking Spaces: | 10 |
| Pool: | None |
| Approximatly Age: | 51-99 |
| Approximatly Square Footage: | 2000-2500 |
| Property Features: | Part Cleared, Wooded/Treed |
| Fireplace/Stove: | Y |
| Heat Source: | Electric |
| Heat Type: | Baseboard |
| Central Air Conditioning: | None |
| Laundry Level: | Lower |
| Sewers: | Septic |
| Water: | Well |
| Water Supply Types: | Drilled Well |
$
%
Years
This calculator is for demonstration purposes only. Always consult a professional
financial advisor before making personal financial decisions.
| Although the information displayed is believed to be accurate, no warranties or representations are made of any kind. |
| EXP REALTY |
|
|

Aloysius Okafor
Sales Representative
Dir:
647-890-0712
Bus:
905-799-7000
Fax:
905-799-7001
| Virtual Tour | Book Showing | Email a Friend |
Jump To:
At a Glance:
| Type: | Freehold - Detached |
| Area: | Durham |
| Municipality: | Clarington |
| Neighbourhood: | Rural Clarington |
| Style: | Bungalow |
| Lot Size: | 330.00 x 1329.82(Feet) |
| Approximate Age: | 51-99 |
| Tax: | $6,145.19 |
| Beds: | 3 |
| Baths: | 2 |
| Fireplace: | Y |
| Pool: | None |
Locatin Map:
Payment Calculator:

