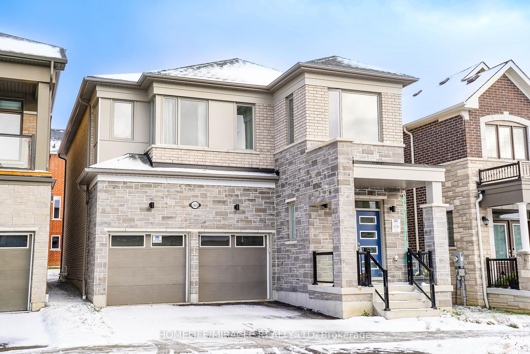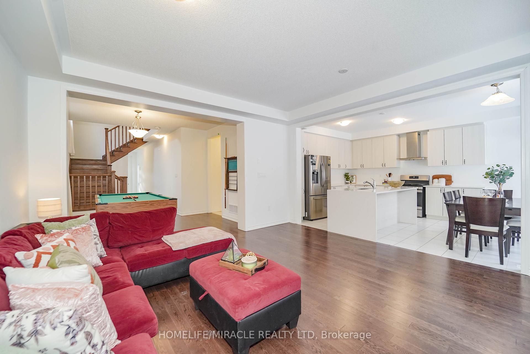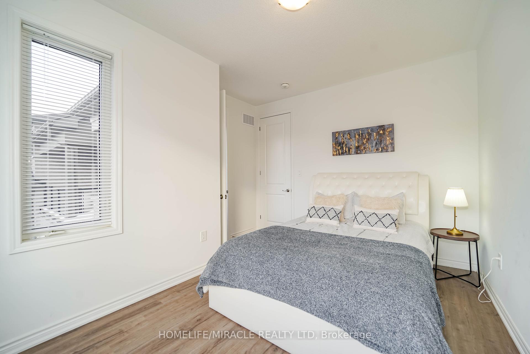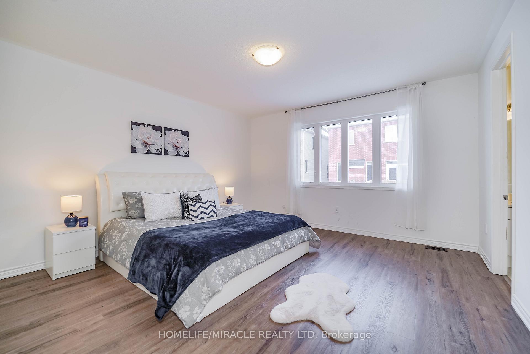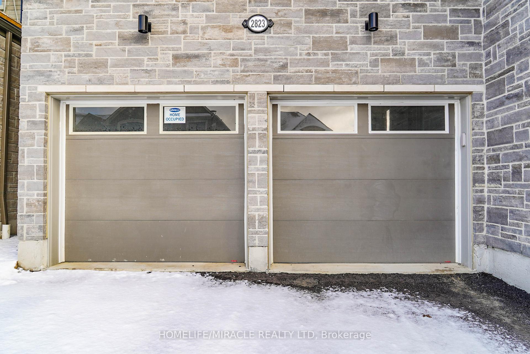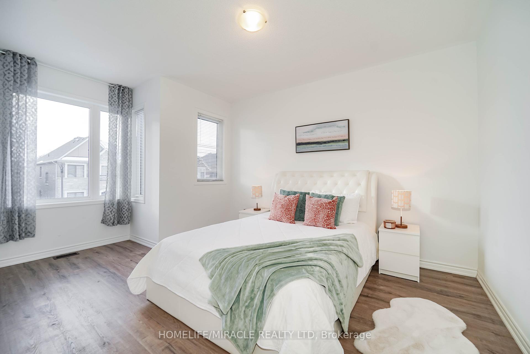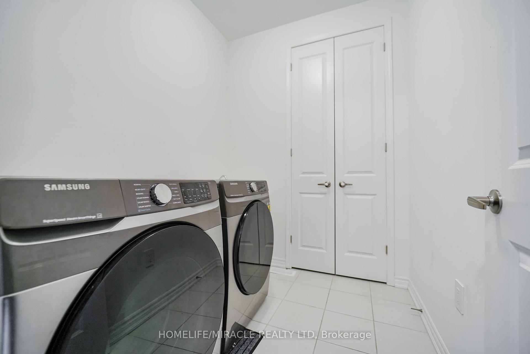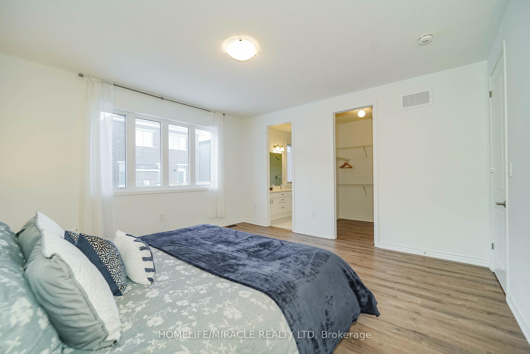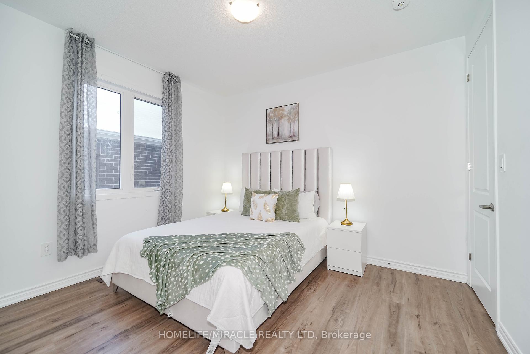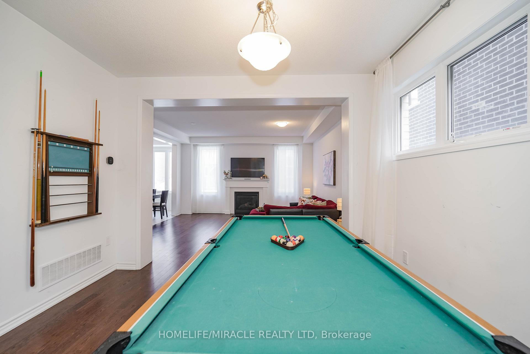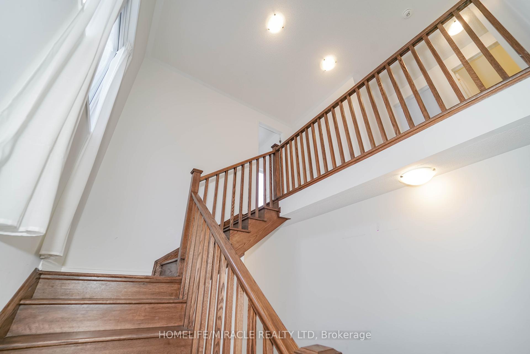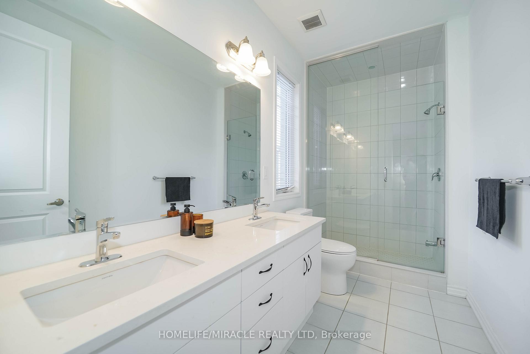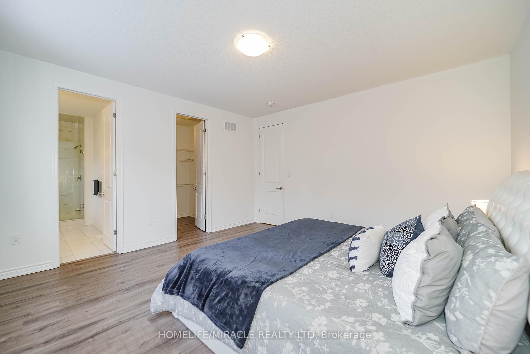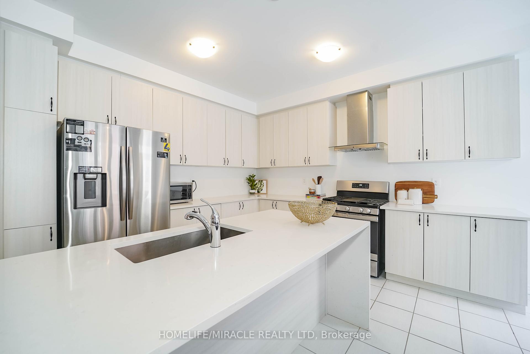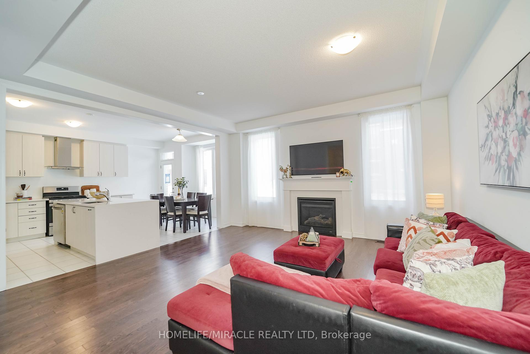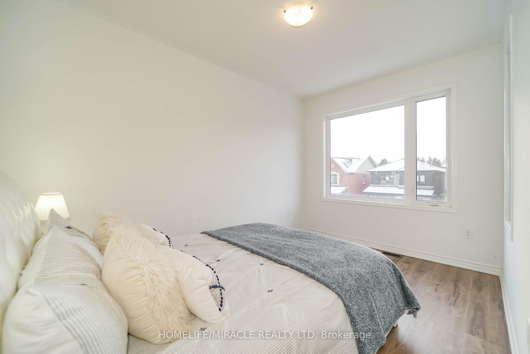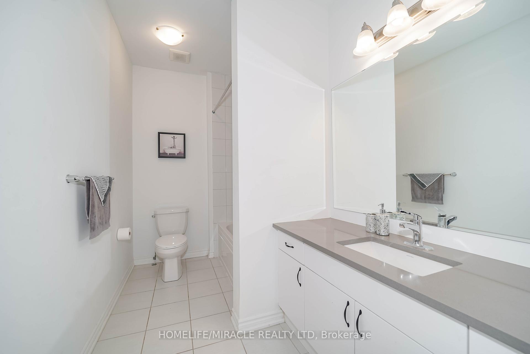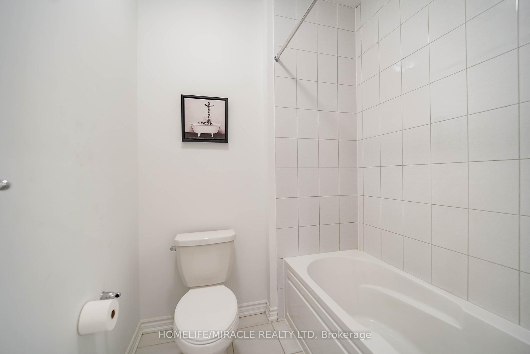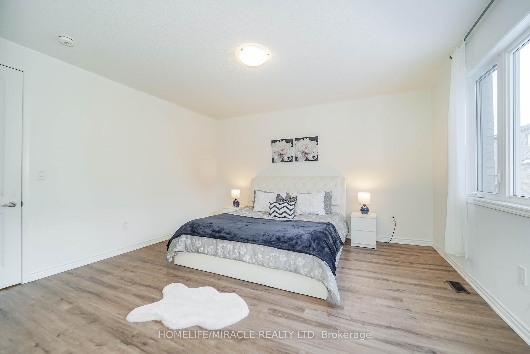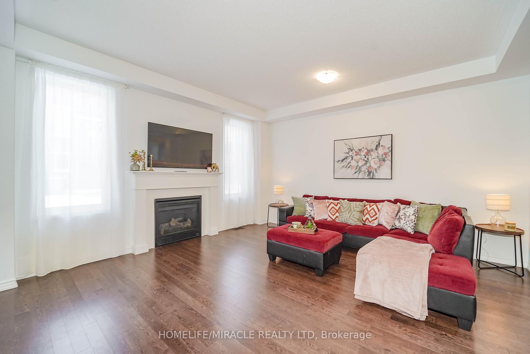$1,199,900
Available - For Sale
Listing ID: E11887458
2823 Foxden Sq , Pickering, L0H 1J0, Ontario
| Brand New 4-bedroom, 4-bathroom home is nestled in a sought-after, family-friendly neighborhood and boasts a modern design with luxurious finishes. Elegant Entry & Spacious Layout, Double door entry leads to an open-concept main floor with 9 ft ceilings main and second floor creating a bright and airy ambiance. Stylish Kitchen, Upgraded with extended cabinets, quartz countertops, built-in appliances, a large island with a breakfast bar, and a convenient pantry. Comfortable Living Areas, A large Living room featuring a cozy fireplace is perfect for relaxing or entertaining. Beautiful Oak staircase enhances the homes sophisticated look. Luxurious Primary bedroom with a 5-piece Ensuite, Glass shower, and a spacious walk-in closet. Secondary bedroom with a private 4-piece Ensuite. A common washroom serves the additional bedrooms. Convenient Features, Second-floor laundry and direct access from the garage to the house. Located close to shopping, schools, and major highways (401/407/412). This home offers convenience and comfort for modern family living. Basement side entrance by Builder 9 ft ceiling And The potential for Basement in-law suite/Rental opportunity. Future Commercial/Retail Development Space Nearby. Electric Car Charger installed, Basement has Rec Room Rough End (Washroom and Kitchen) |
| Price | $1,199,900 |
| Taxes: | $0.00 |
| Address: | 2823 Foxden Sq , Pickering, L0H 1J0, Ontario |
| Lot Size: | 36.09 x 90.22 (Feet) |
| Directions/Cross Streets: | Brock Rd/Whitevale Rd |
| Rooms: | 10 |
| Bedrooms: | 4 |
| Bedrooms +: | |
| Kitchens: | 1 |
| Family Room: | N |
| Basement: | Sep Entrance |
| Property Type: | Detached |
| Style: | 2-Storey |
| Exterior: | Brick |
| Garage Type: | Attached |
| (Parking/)Drive: | Private |
| Drive Parking Spaces: | 2 |
| Pool: | None |
| Approximatly Square Footage: | 2500-3000 |
| Property Features: | Clear View, Level, Place Of Worship, Public Transit, School, School Bus Route |
| Fireplace/Stove: | Y |
| Heat Source: | Gas |
| Heat Type: | Forced Air |
| Central Air Conditioning: | Central Air |
| Laundry Level: | Upper |
| Elevator Lift: | N |
| Sewers: | Sewers |
| Water: | Municipal |
| Utilities-Cable: | Y |
| Utilities-Hydro: | Y |
| Utilities-Gas: | Y |
| Utilities-Telephone: | Y |
$
%
Years
This calculator is for demonstration purposes only. Always consult a professional
financial advisor before making personal financial decisions.
| Although the information displayed is believed to be accurate, no warranties or representations are made of any kind. |
| HOMELIFE/MIRACLE REALTY LTD |
|
|

Aloysius Okafor
Sales Representative
Dir:
647-890-0712
Bus:
905-799-7000
Fax:
905-799-7001
| Virtual Tour | Book Showing | Email a Friend |
Jump To:
At a Glance:
| Type: | Freehold - Detached |
| Area: | Durham |
| Municipality: | Pickering |
| Neighbourhood: | Rural Pickering |
| Style: | 2-Storey |
| Lot Size: | 36.09 x 90.22(Feet) |
| Beds: | 4 |
| Baths: | 4 |
| Fireplace: | Y |
| Pool: | None |
Locatin Map:
Payment Calculator:

