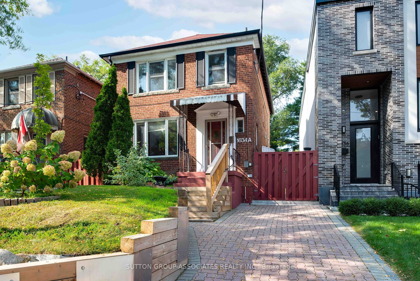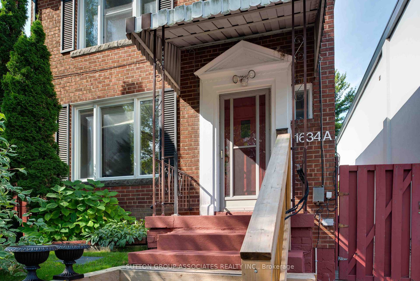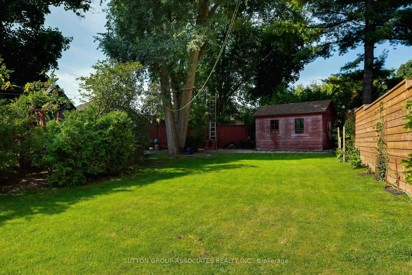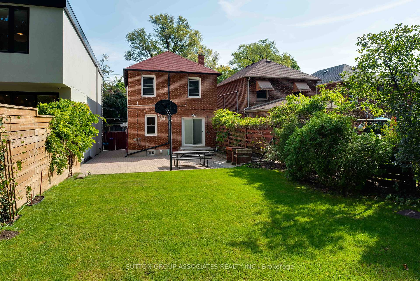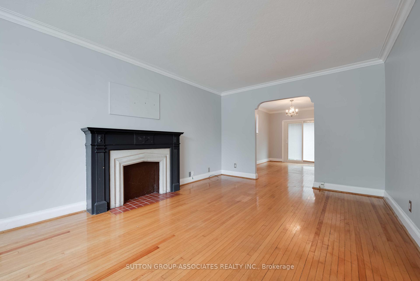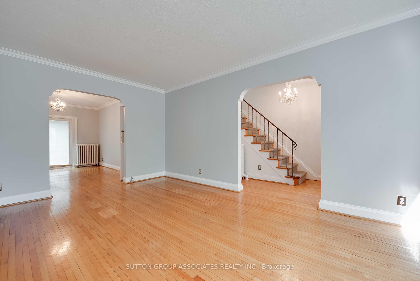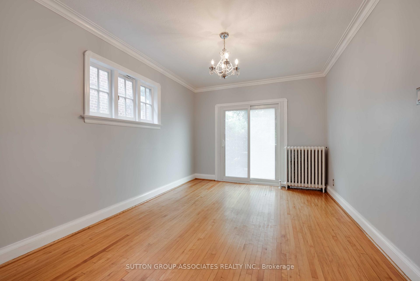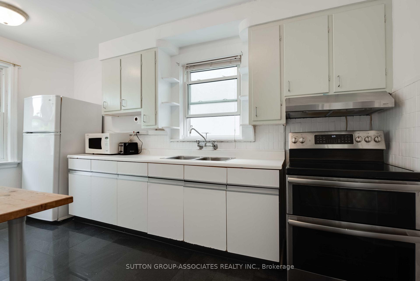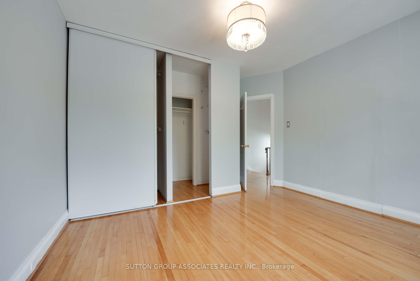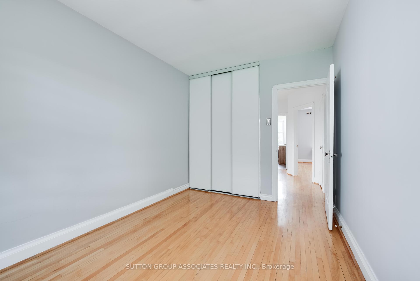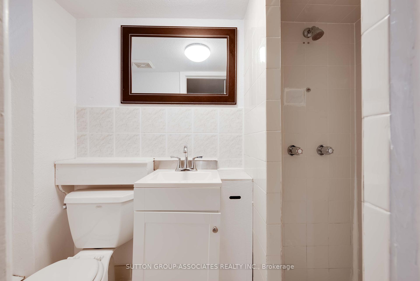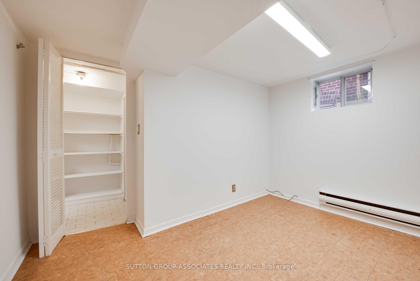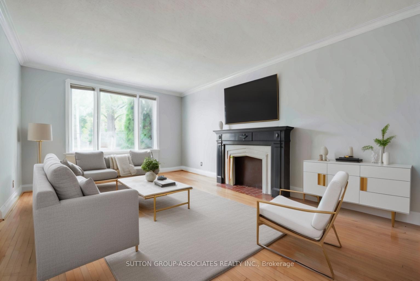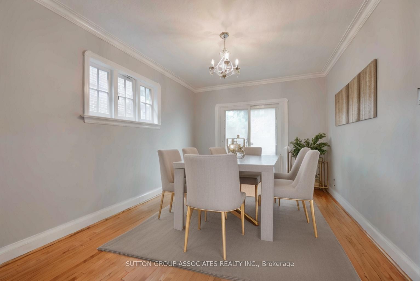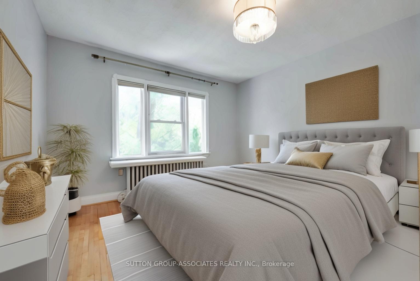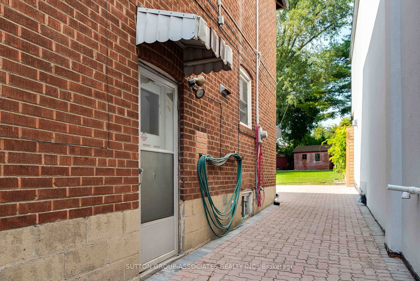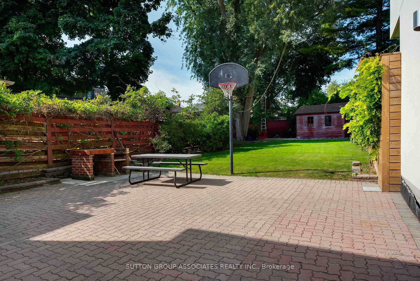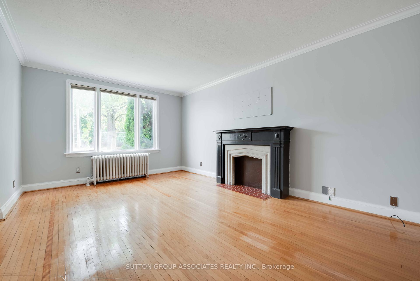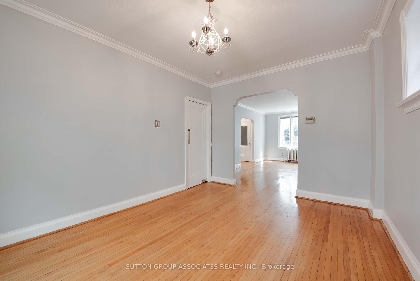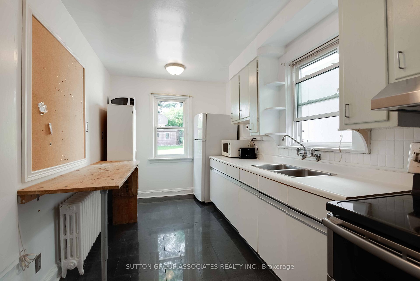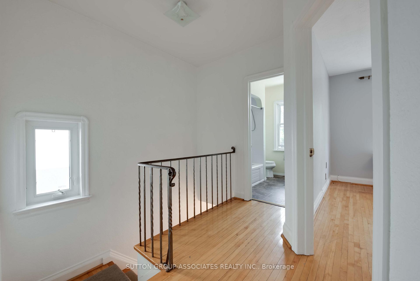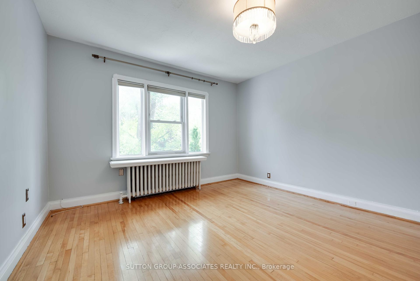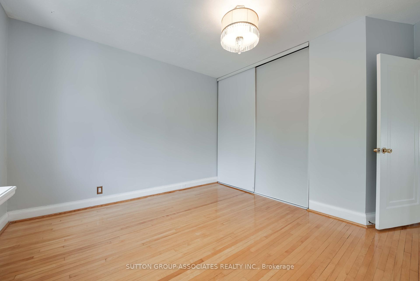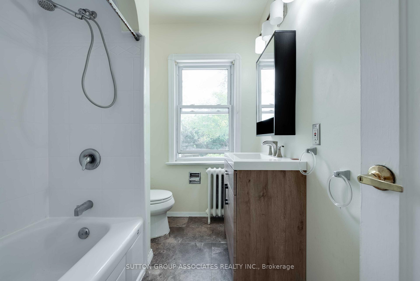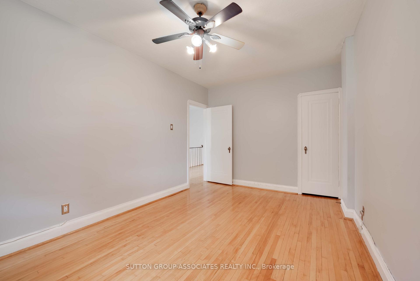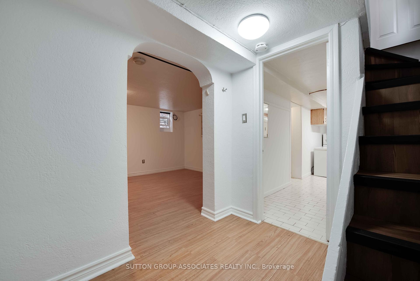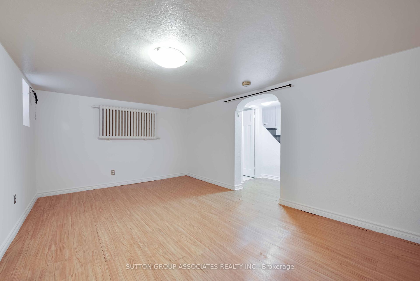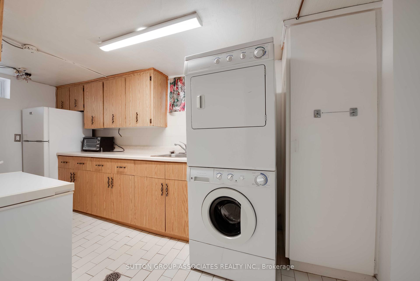$4,150
Available - For Rent
Listing ID: C9355670
1634A Bathurst St , Toronto, M5P 3J5, Ontario
| This spacious and immaculately maintained detached home is the rental property your family has been searching for. You can check off every item on your wishlist with 3+1 bedrooms, 2 bathrooms, 2 car parking on a private drive, a massive backyard, and an amazing school district. The main floor has large principal rooms for comfortable everyday living. The fully finished basement hosts a bedroom, kitchen, and has a separate entrance - perfect for out-of-town family members and guests. The vast backyard is perfect for entertaining in the summertime. Nestled in a top-tier school district, you'll be steps from the scenic Cedarvale Ravine and within the catchments for Cedarvale Community School and Forest Hill Collegiate. Plus, you're just a short walk to public transit and the fantastic amenities of St. Clair West and Forest Hill Village, offering a perfect balance of nature and urban living. This is the family home you've been waiting for, and it's available immediately. Longer than 1 year lease is preferred. |
| Extras: Note the backyard is adjoined in the back with neighbour who is also the landlord (1634 Bathurst) |
| Price | $4,150 |
| Address: | 1634A Bathurst St , Toronto, M5P 3J5, Ontario |
| Lot Size: | 29.00 x 137.00 (Feet) |
| Directions/Cross Streets: | Bathurst St & Strathearn Rd |
| Rooms: | 7 |
| Rooms +: | 4 |
| Bedrooms: | 3 |
| Bedrooms +: | 1 |
| Kitchens: | 1 |
| Kitchens +: | 1 |
| Family Room: | N |
| Basement: | Apartment, Finished |
| Furnished: | N |
| Property Type: | Detached |
| Style: | 2-Storey |
| Exterior: | Brick |
| Garage Type: | None |
| (Parking/)Drive: | Private |
| Drive Parking Spaces: | 2 |
| Pool: | None |
| Private Entrance: | Y |
| Laundry Access: | Ensuite |
| Fireplace/Stove: | N |
| Heat Source: | Gas |
| Heat Type: | Water |
| Central Air Conditioning: | None |
| Sewers: | Sewers |
| Water: | Municipal |
| Although the information displayed is believed to be accurate, no warranties or representations are made of any kind. |
| SUTTON GROUP-ASSOCIATES REALTY INC. |
|
|

Aloysius Okafor
Sales Representative
Dir:
647-890-0712
Bus:
905-799-7000
Fax:
905-799-7001
| Book Showing | Email a Friend |
Jump To:
At a Glance:
| Type: | Freehold - Detached |
| Area: | Toronto |
| Municipality: | Toronto |
| Neighbourhood: | Humewood-Cedarvale |
| Style: | 2-Storey |
| Lot Size: | 29.00 x 137.00(Feet) |
| Beds: | 3+1 |
| Baths: | 2 |
| Fireplace: | N |
| Pool: | None |
Locatin Map:

