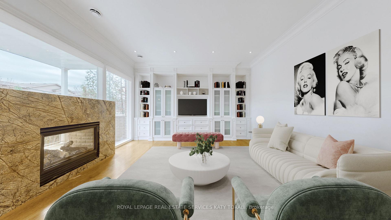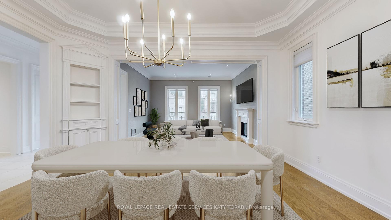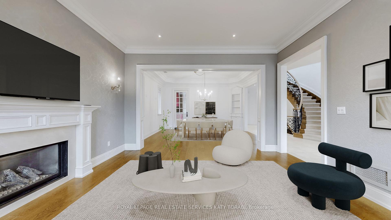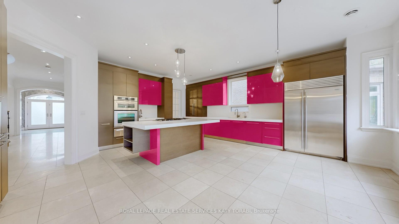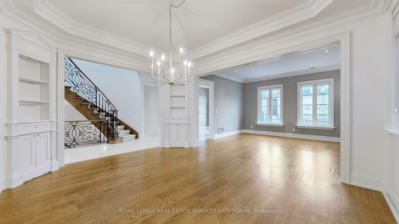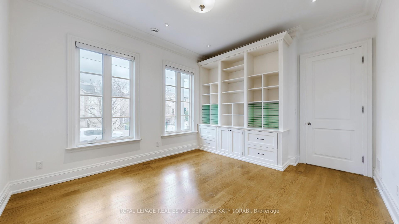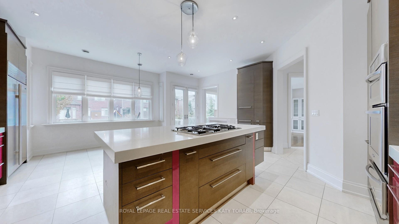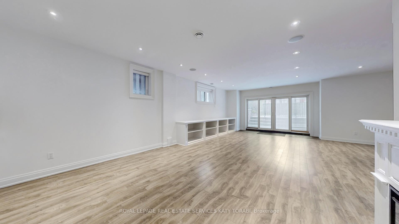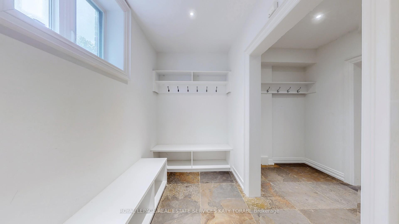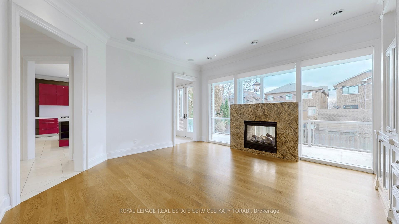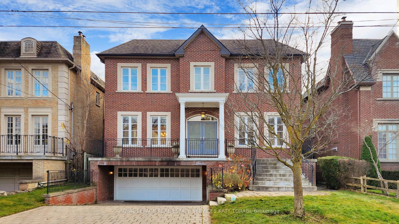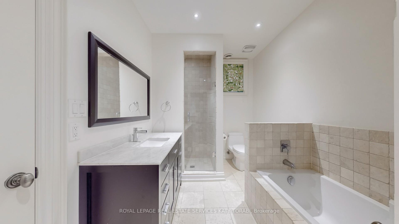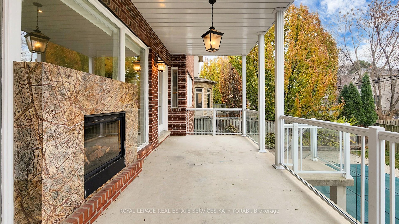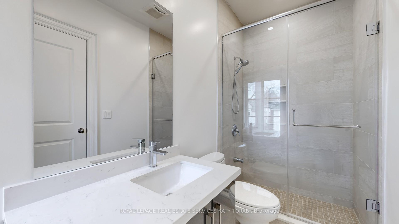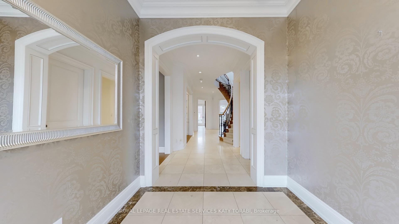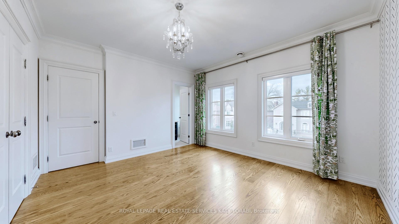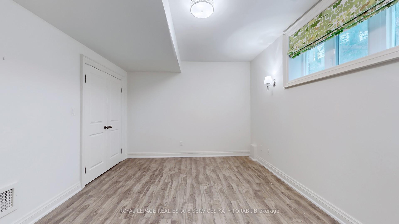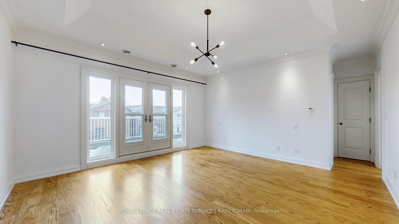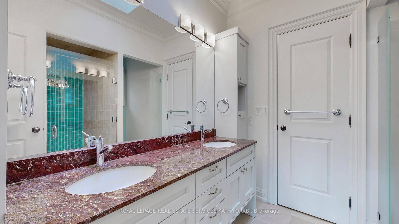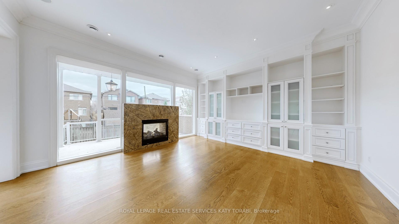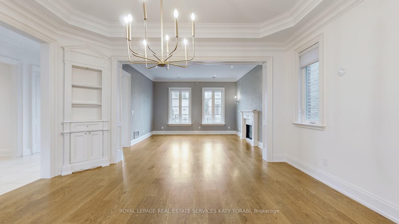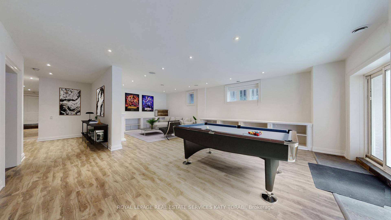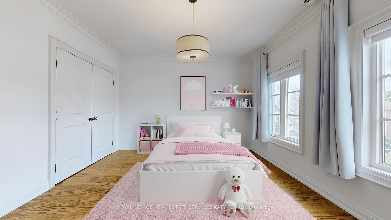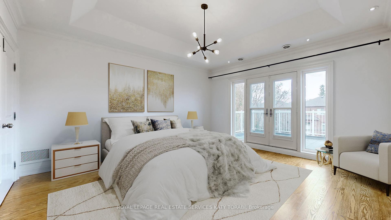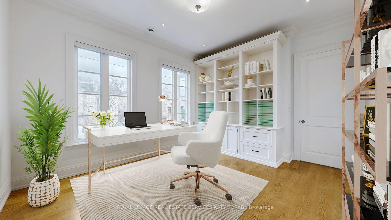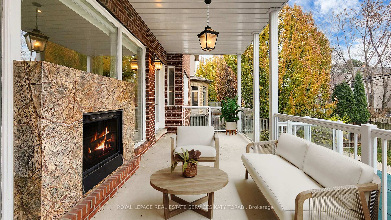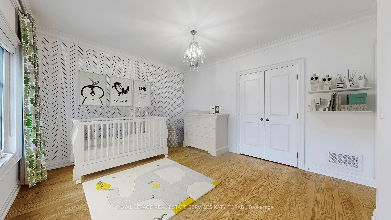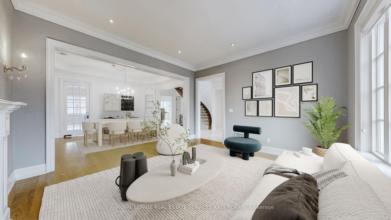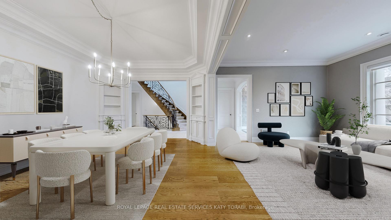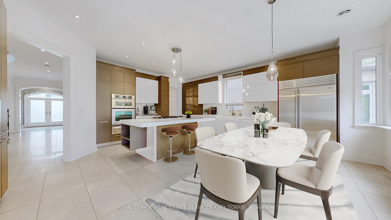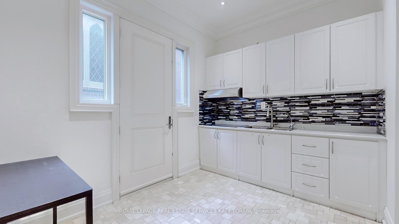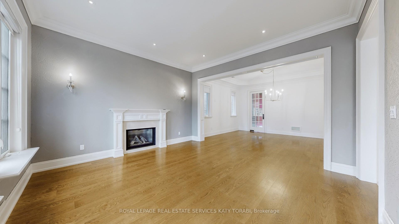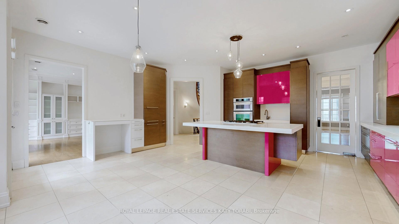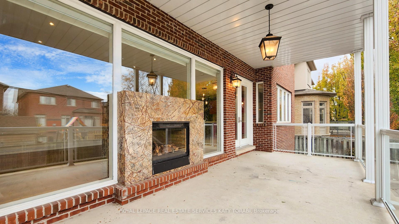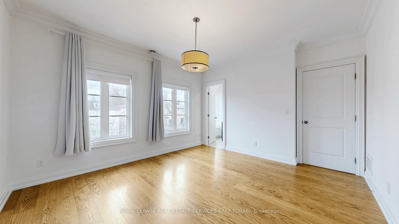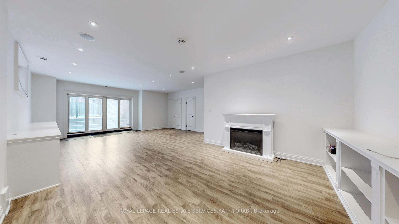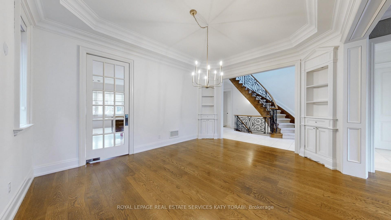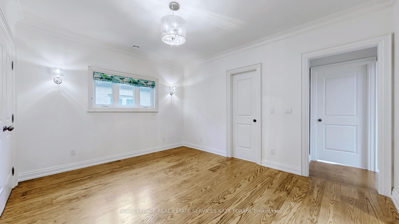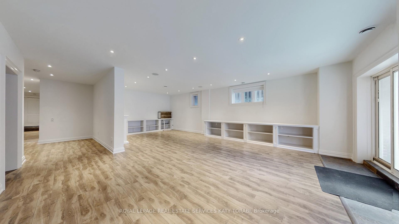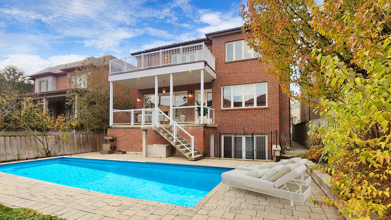$3,600,000
Available - For Sale
Listing ID: C11888280
467 Cranbrooke Ave , Toronto, M5M 1N6, Ontario
| Phenomenal value and opportunity. This will be the property everyone will wish they could buy once it is gone - don't miss it! Located on coveted Cranbrook Ave in prestigious Bedford Park , this light-filled colonial is set on a stunning, south facing lot , with walking distance to shops, restaurants and public transit ! The private grounds provide a gorgeous vista from the home and include multiple terraces, heated pool , ample play space and even a secret patio. Beautifully presented this home has three levels and is ideal for both entertaining and everyday living. The main level offers gracious living areas, featuring a custom family room with big windows over looking the pool and adjacent to the recently updated kitchen, a dining room, beautiful living room, and a lovely office. Upper levels include a primary suite and walk-in closet, three additional bedrooms , a den and a laundry room . A game room , media/recreation room, mudroom and in-law quarters with bath are located on the lower level. The oversized, attached two-car garage is also on this level, and off-street driveway parking for two is accessed here as well. Nestled just south of the Wilson Ave , this stunning neighborhood is quietly tucked away while still offering all the amenities of the city. Residents enjoy easy access to restaurants and shops, and the serenity offered by Parks and trails. Nearby are some of the most highly ranked private and public schools in the nation. This location is minutes to the Down Town Toronto . |
| Extras: Kitchen Cabinets are Brown and Pink . Pictures with Brown and White are virtually staged . |
| Price | $3,600,000 |
| Taxes: | $20000.00 |
| Assessment Year: | 2023 |
| Address: | 467 Cranbrooke Ave , Toronto, M5M 1N6, Ontario |
| Lot Size: | 50.00 x 109.00 (Feet) |
| Directions/Cross Streets: | Wilson Ave and Avenue Rd |
| Rooms: | 11 |
| Rooms +: | 2 |
| Bedrooms: | 4 |
| Bedrooms +: | 1 |
| Kitchens: | 1 |
| Kitchens +: | 1 |
| Family Room: | Y |
| Basement: | Finished, Sep Entrance |
| Property Type: | Detached |
| Style: | 2-Storey |
| Exterior: | Brick |
| Garage Type: | Built-In |
| (Parking/)Drive: | Pvt Double |
| Drive Parking Spaces: | 4 |
| Pool: | Inground |
| Property Features: | Clear View, Golf, Park, School, Wooded/Treed |
| Fireplace/Stove: | Y |
| Heat Source: | Grnd Srce |
| Heat Type: | Heat Pump |
| Central Air Conditioning: | Central Air |
| Sewers: | Sewers |
| Water: | Municipal |
$
%
Years
This calculator is for demonstration purposes only. Always consult a professional
financial advisor before making personal financial decisions.
| Although the information displayed is believed to be accurate, no warranties or representations are made of any kind. |
| ROYAL LEPAGE REAL ESTATE SERVICES KATY TORABI |
|
|

Aloysius Okafor
Sales Representative
Dir:
647-890-0712
Bus:
905-799-7000
Fax:
905-799-7001
| Virtual Tour | Book Showing | Email a Friend |
Jump To:
At a Glance:
| Type: | Freehold - Detached |
| Area: | Toronto |
| Municipality: | Toronto |
| Neighbourhood: | Bedford Park-Nortown |
| Style: | 2-Storey |
| Lot Size: | 50.00 x 109.00(Feet) |
| Tax: | $20,000 |
| Beds: | 4+1 |
| Baths: | 5 |
| Fireplace: | Y |
| Pool: | Inground |
Locatin Map:
Payment Calculator:

