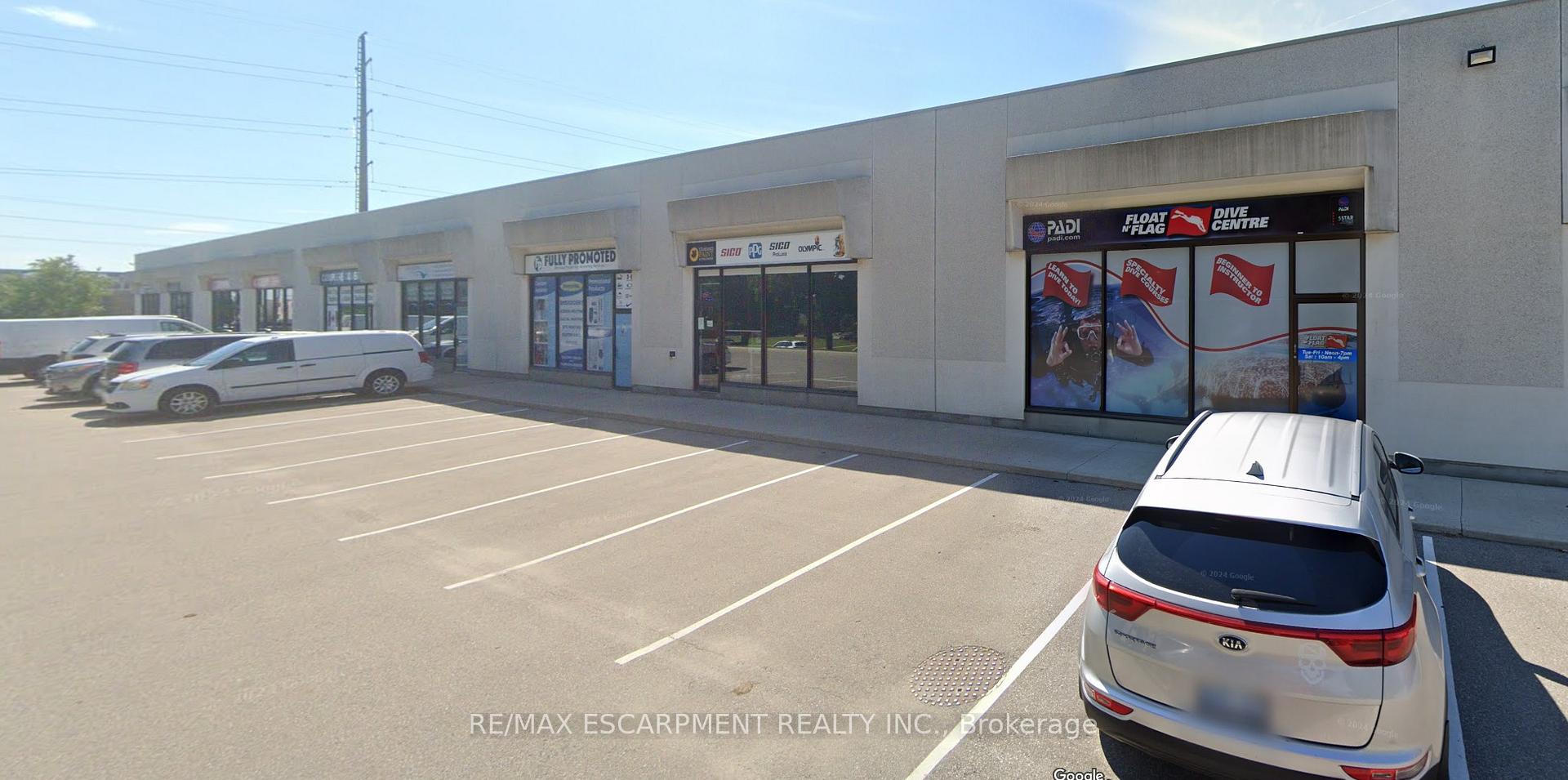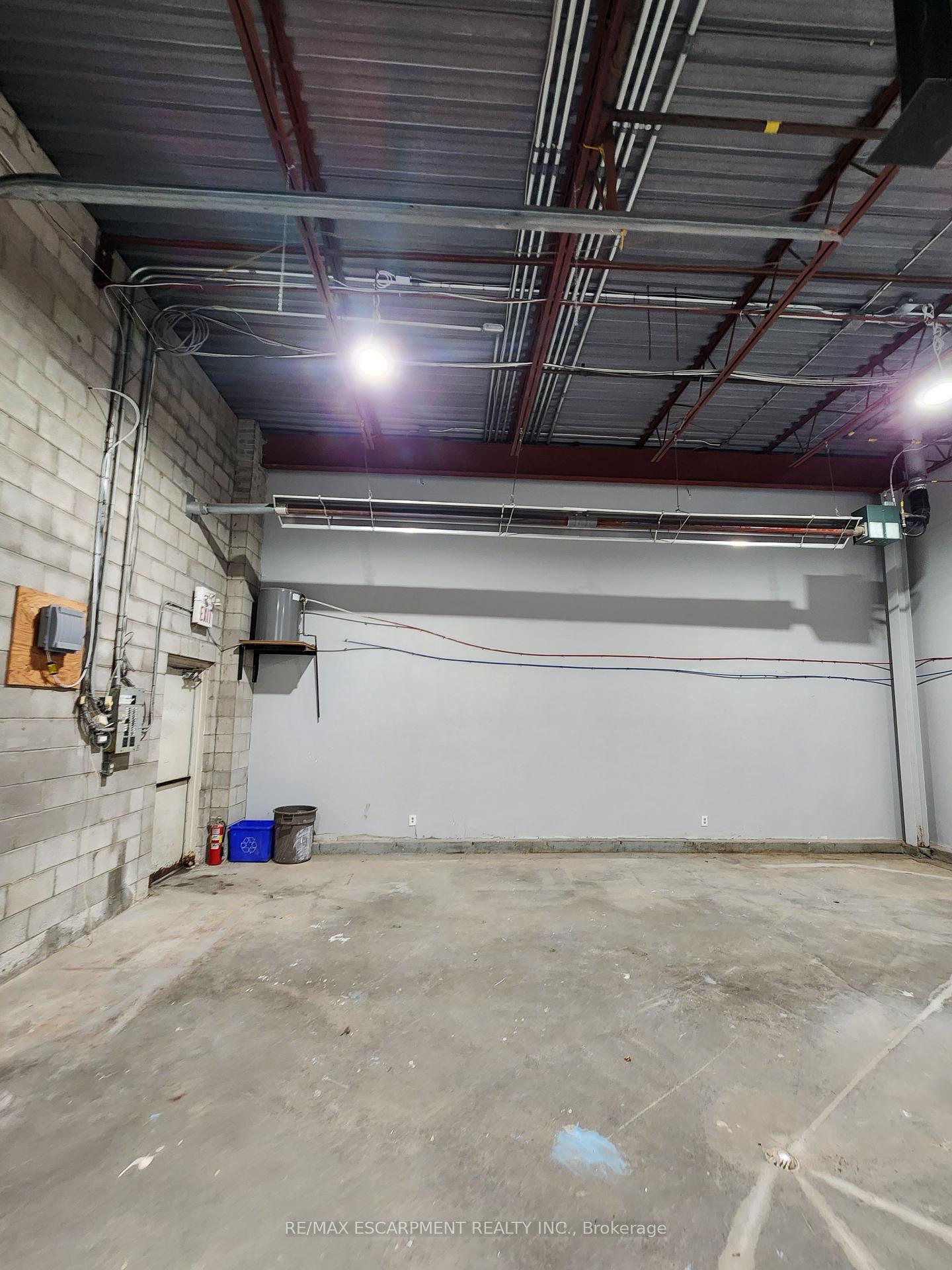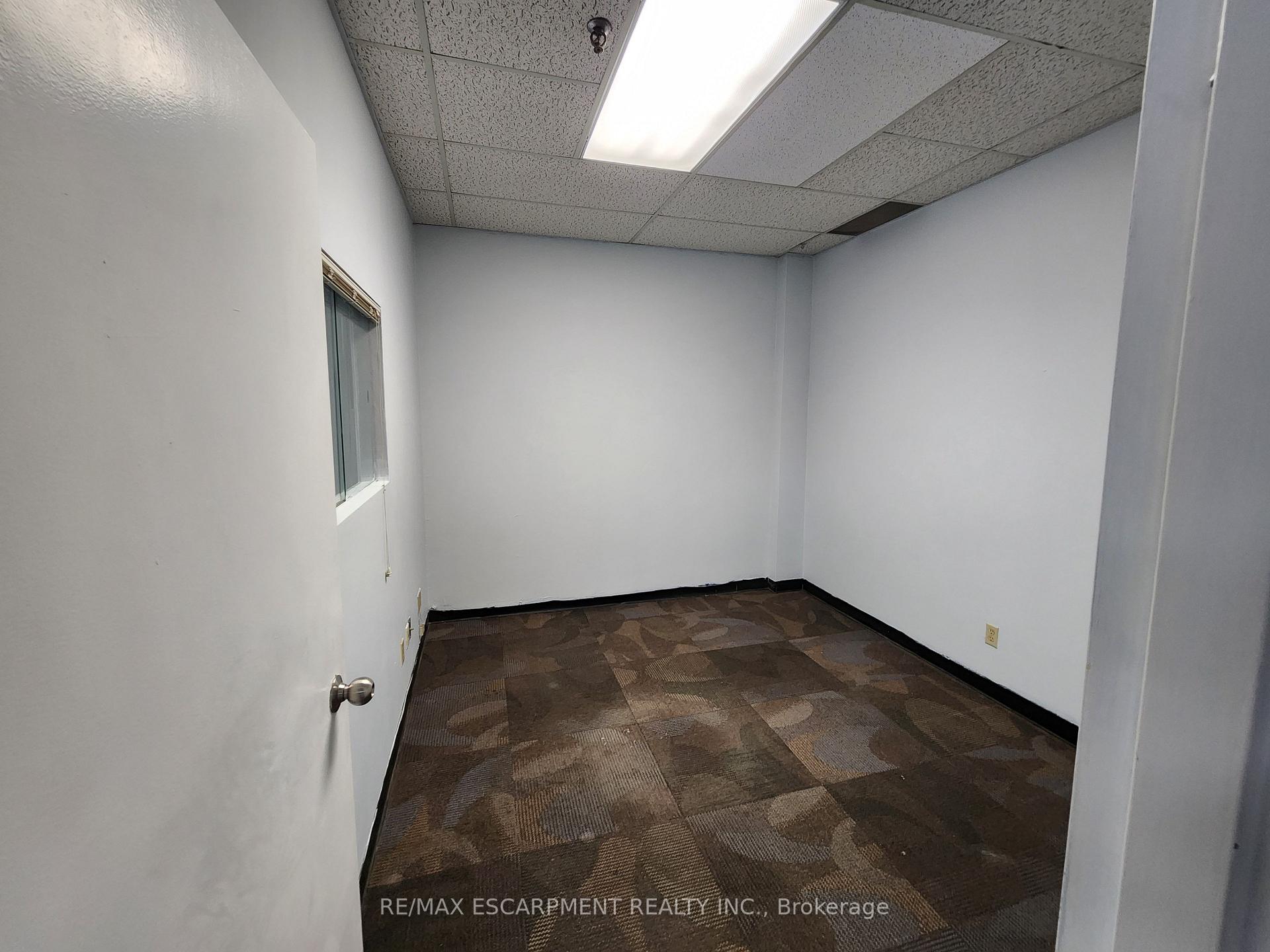$17.95
Available - For Rent
Listing ID: W11887250
3245 Harvester Rd , Unit 8, Burlington, L7N 3W9, Ontario
| Prime location for your business on Harvester Rd. 2490 sq ft unit featuring 1 drive-in door. TMI for 2024 is estimated at $6.19 psf. Unit is available immediately. HVAC repair/replacement and maintenance included in TMI. Approx 20% showroom, 50% office and 30% Warehouse. Built-out with 4 private offices, 1boardroom/additional large office, washroom and warehouse area with radiant heater. Tenant pays separately metered utilities. |
| Price | $17.95 |
| Minimum Rental Term: | 36 |
| Maximum Rental Term: | 60 |
| Taxes: | $6.19 |
| Tax Type: | T.M.I. |
| Occupancy by: | Vacant |
| Address: | 3245 Harvester Rd , Unit 8, Burlington, L7N 3W9, Ontario |
| Apt/Unit: | 8 |
| Postal Code: | L7N 3W9 |
| Province/State: | Ontario |
| Lot Size: | 604.00 x 241.00 (Feet) |
| Directions/Cross Streets: | Harvester and Cumberland, in-between Guelph Line and Walker's Line. |
| Category: | Multi-Use |
| Use: | Other |
| Building Percentage: | N |
| Total Area: | 2490.00 |
| Total Area Code: | Sq Ft |
| Office/Appartment Area: | 70 |
| Office/Appartment Area Code: | % |
| Industrial Area: | 30 |
| Office/Appartment Area Code: | % |
| Retail Area: | 0 |
| Retail Area Code: | % |
| Area Influences: | Major Highway Public Transit |
| Approximatly Age: | 16-30 |
| Financial Statement: | N |
| Chattels: | N |
| Franchise: | N |
| Year Expenses: | 2024 |
| Expenses Actual/Estimated: | $Est |
| Sprinklers: | Y |
| Clear Height Feet: | 17 |
| Drive-In Level Shipping Doors #: | 1 |
| Height Feet: | 12 |
| Width Feet: | 10 |
| Heat Type: | Gas Forced Air Open |
| Central Air Conditioning: | Part |
| Elevator Lift: | None |
| Sewers: | San+Storm |
| Water: | Municipal |
| Although the information displayed is believed to be accurate, no warranties or representations are made of any kind. |
| RE/MAX ESCARPMENT REALTY INC. |
|
|

Aloysius Okafor
Sales Representative
Dir:
647-890-0712
Bus:
905-799-7000
Fax:
905-799-7001
| Book Showing | Email a Friend |
Jump To:
At a Glance:
| Type: | Com - Commercial/Retail |
| Area: | Halton |
| Municipality: | Burlington |
| Neighbourhood: | Industrial Burlington |
| Lot Size: | 604.00 x 241.00(Feet) |
| Approximate Age: | 16-30 |
| Tax: | $6.19 |
Locatin Map:









