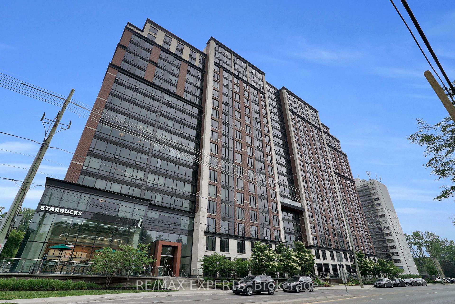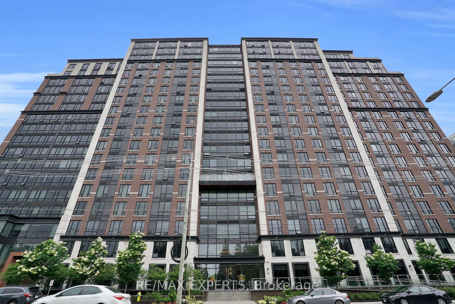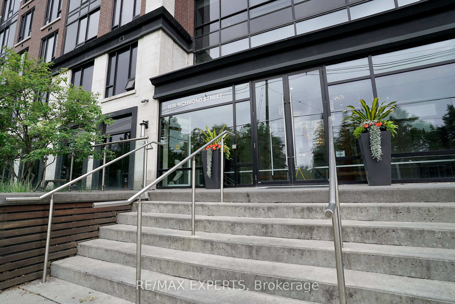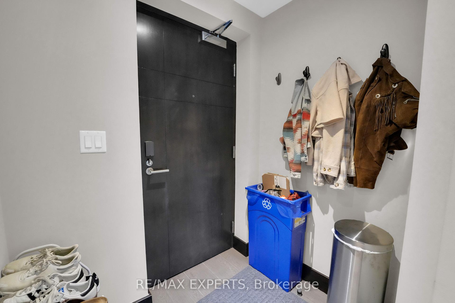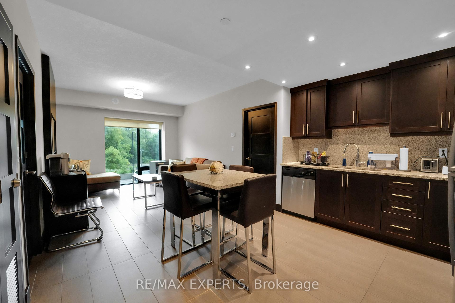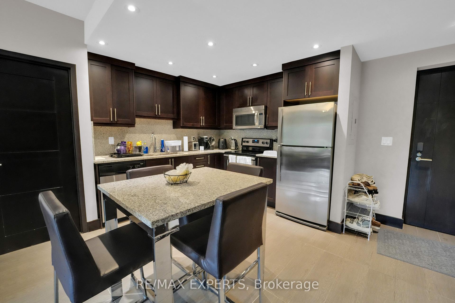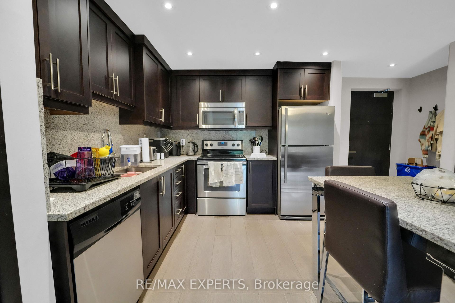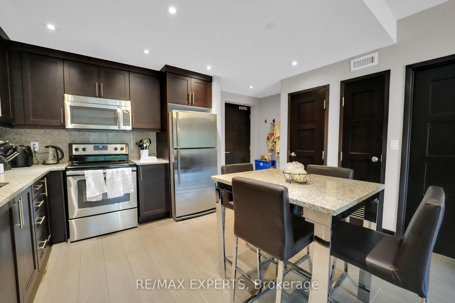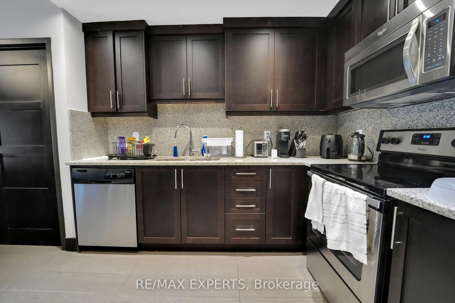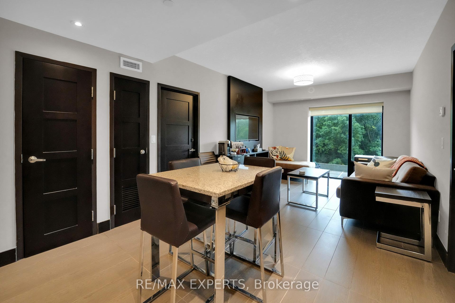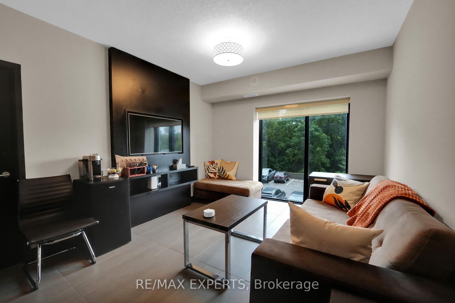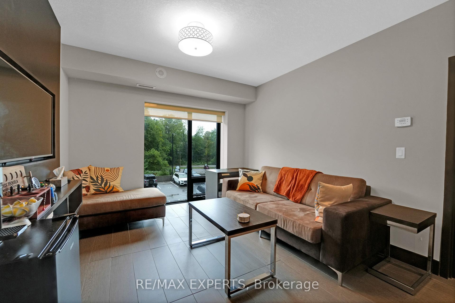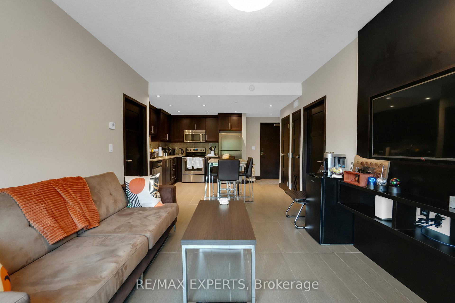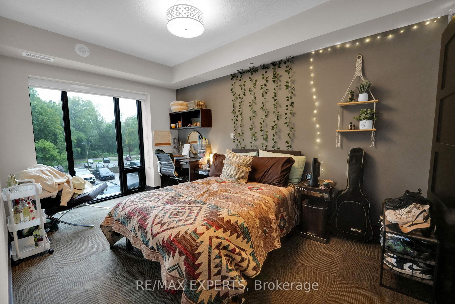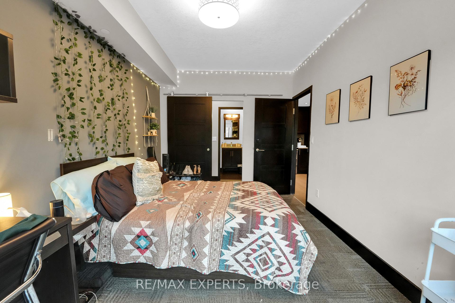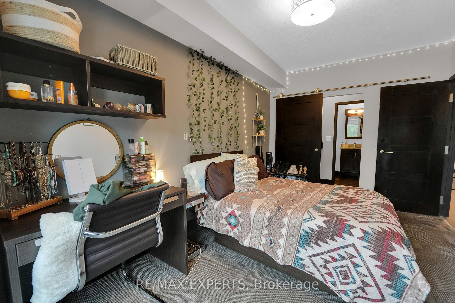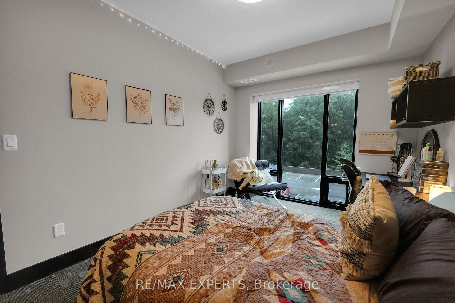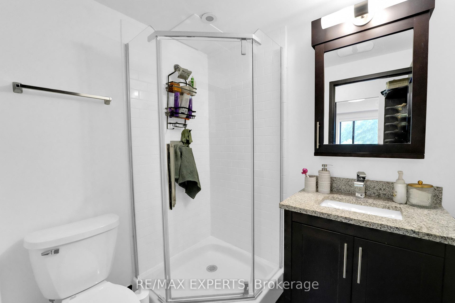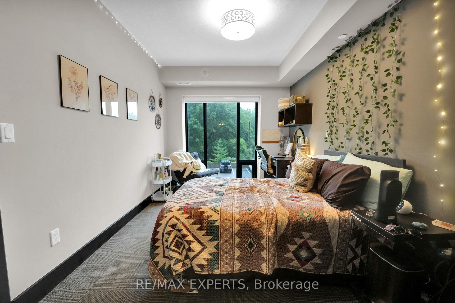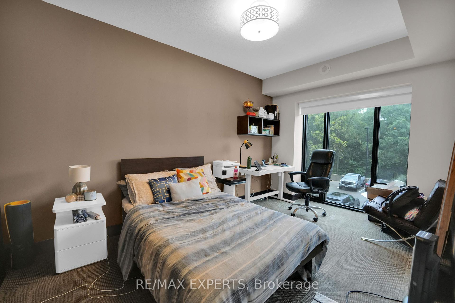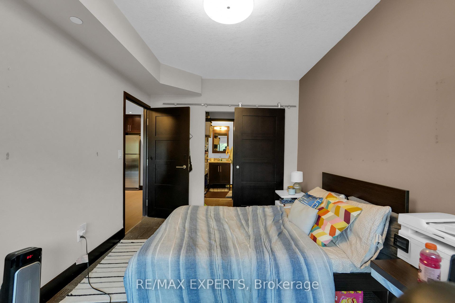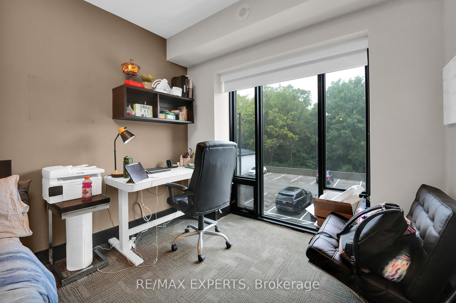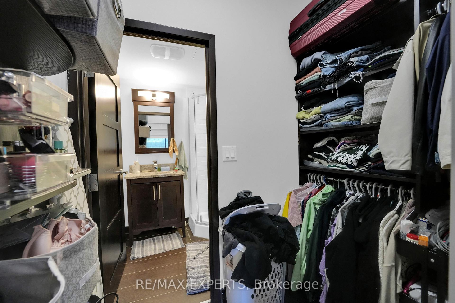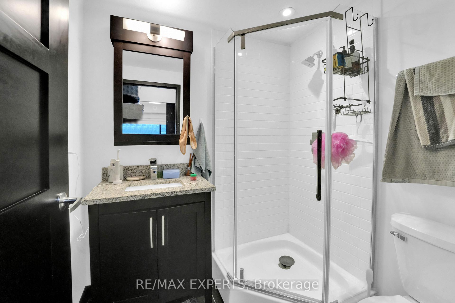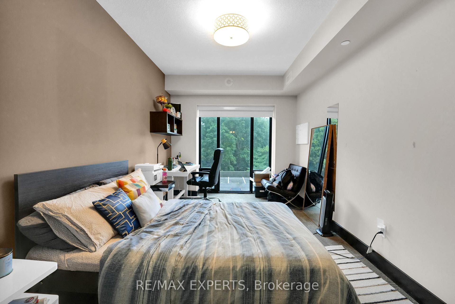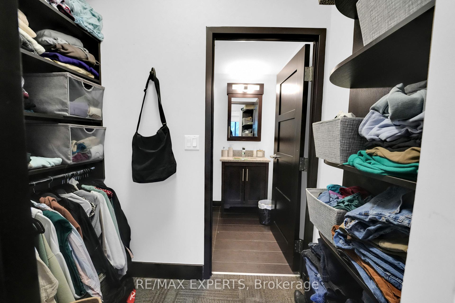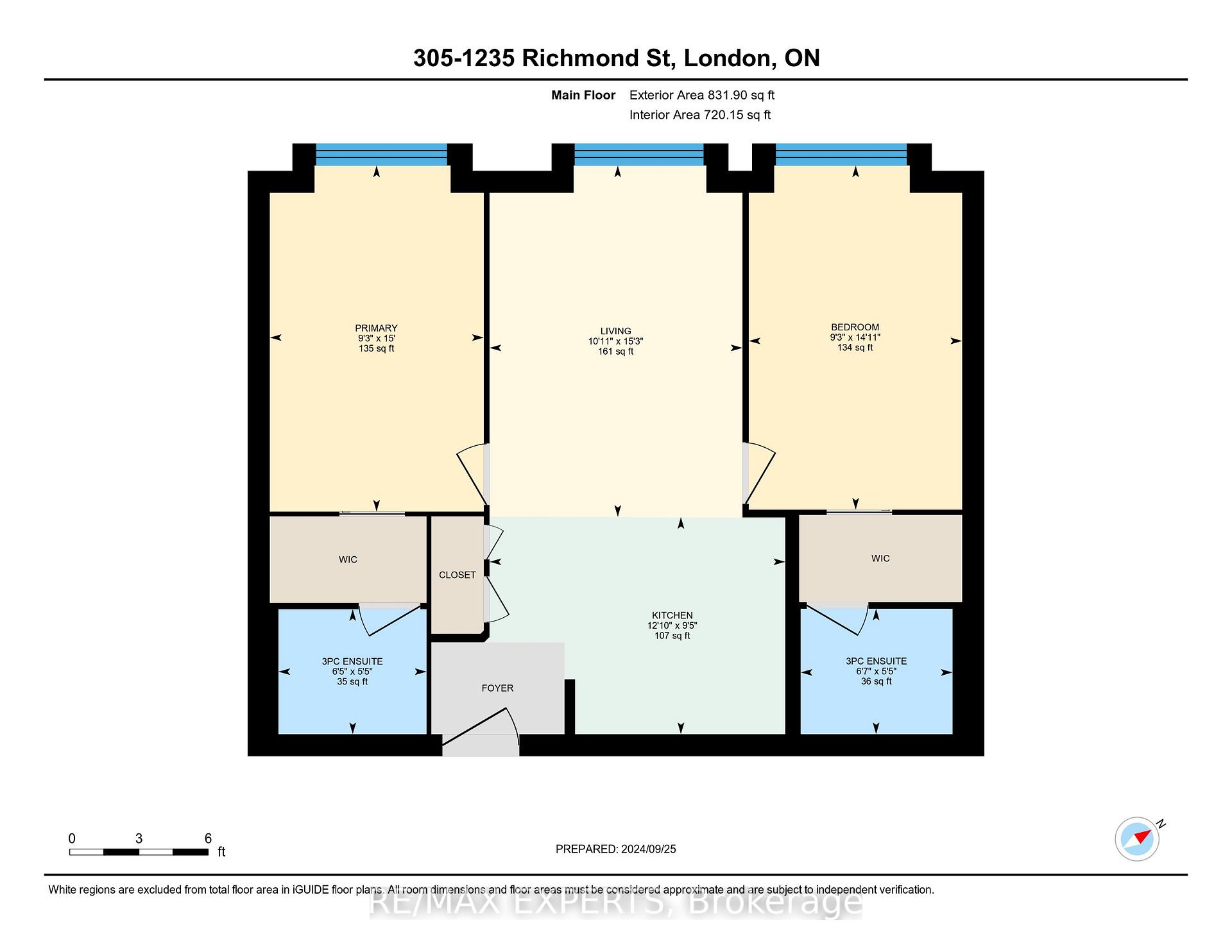$524,999
Available - For Sale
Listing ID: X9367799
1235 Richmond St , Unit 305, London, N6A 0C1, Ontario
| CALLING ALL INVESTORS!Looking for a high-return investment property with guaranteed rental income? Look no further! This modern 2-bedroom, 2-bathroom condo, located in the heart of vibrant London, Ontario, is just steps from Western University, making it the perfect rental property for students and young professionals alike. With a contemporary design, the fully-equipped kitchen boasts granite countertops and sleek stainless steel appliances. Expansive windows fill the open-concept living space with natural light, creating an inviting atmosphere. The unit is fully furnished and includes in-suite controlled heating, offering both comfort and convenience year-round. But that's not all! Residents enjoy an array of top-tier amenities, including an onsite Starbucks, a billiards lounge, a games room, a fitness center, a yoga studio, and a rooftop patio with panoramic views. This condos prime location means its close to local shops, dining, and entertainment, making it highly desirable for tenants. Whether you're a seasoned investor or looking to get into the real estate market, this property offers a combination of luxury, location, and guaranteed rental income. Don't miss out on this exceptional opportunity to add a high-demand rental to your portfolio! |
| Extras: All Elfs, Window Coverings, Appliance |
| Price | $524,999 |
| Taxes: | $2565.49 |
| Maintenance Fee: | 412.53 |
| Address: | 1235 Richmond St , Unit 305, London, N6A 0C1, Ontario |
| Province/State: | Ontario |
| Condo Corporation No | MSCP |
| Level | 3 |
| Unit No | 05 |
| Directions/Cross Streets: | Richmond St / Raymond Ave |
| Rooms: | 4 |
| Bedrooms: | 2 |
| Bedrooms +: | |
| Kitchens: | 1 |
| Family Room: | N |
| Basement: | None |
| Property Type: | Condo Apt |
| Style: | Apartment |
| Exterior: | Brick, Concrete |
| Garage Type: | Underground |
| Garage(/Parking)Space: | 0.00 |
| Drive Parking Spaces: | 0 |
| Park #1 | |
| Parking Type: | None |
| Exposure: | W |
| Balcony: | None |
| Locker: | None |
| Pet Permited: | Restrict |
| Approximatly Square Footage: | 800-899 |
| Property Features: | Grnbelt/Cons, Library, Public Transit |
| Maintenance: | 412.53 |
| Common Elements Included: | Y |
| Building Insurance Included: | Y |
| Fireplace/Stove: | N |
| Heat Source: | Gas |
| Heat Type: | Forced Air |
| Central Air Conditioning: | Central Air |
$
%
Years
This calculator is for demonstration purposes only. Always consult a professional
financial advisor before making personal financial decisions.
| Although the information displayed is believed to be accurate, no warranties or representations are made of any kind. |
| RE/MAX EXPERTS |
|
|

Aloysius Okafor
Sales Representative
Dir:
647-890-0712
Bus:
905-799-7000
Fax:
905-799-7001
| Virtual Tour | Book Showing | Email a Friend |
Jump To:
At a Glance:
| Type: | Condo - Condo Apt |
| Area: | Middlesex |
| Municipality: | London |
| Neighbourhood: | East B |
| Style: | Apartment |
| Tax: | $2,565.49 |
| Maintenance Fee: | $412.53 |
| Beds: | 2 |
| Baths: | 2 |
| Fireplace: | N |
Locatin Map:
Payment Calculator:

