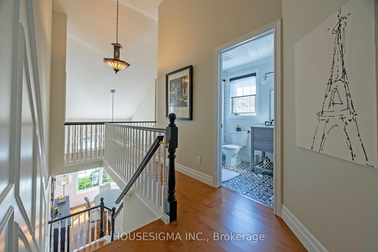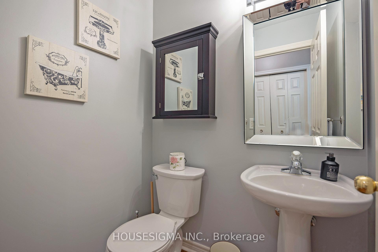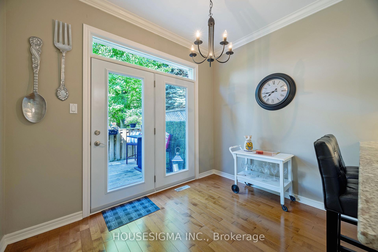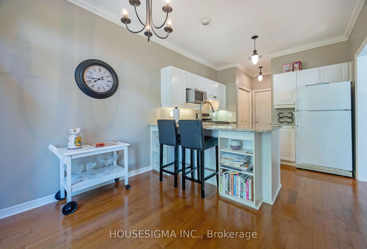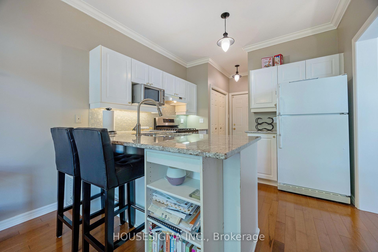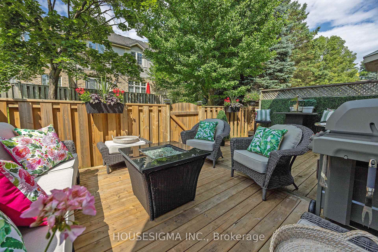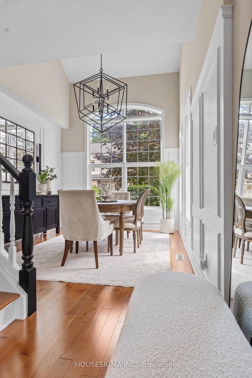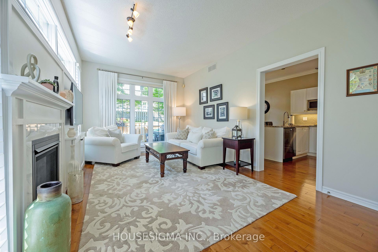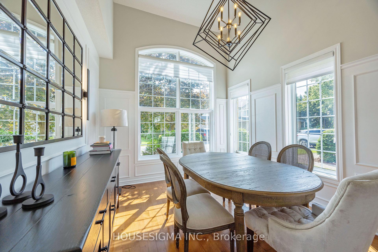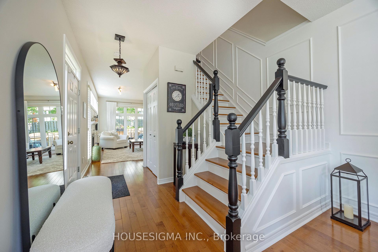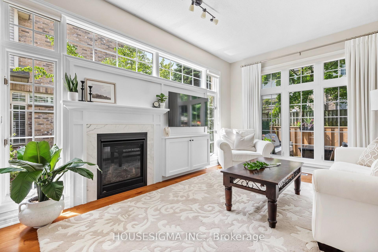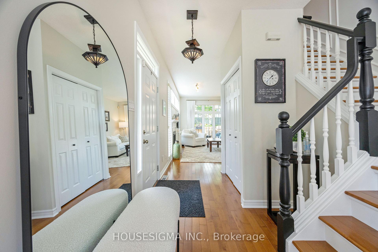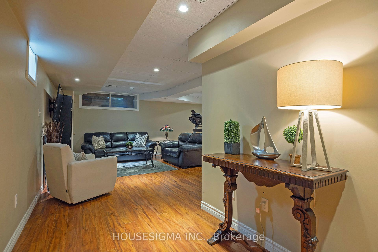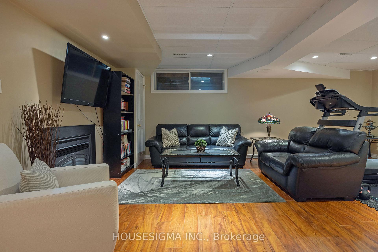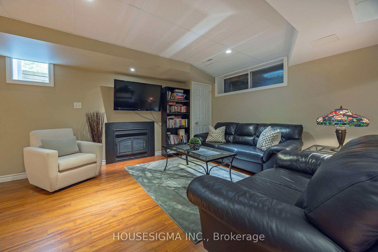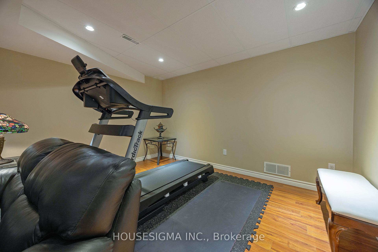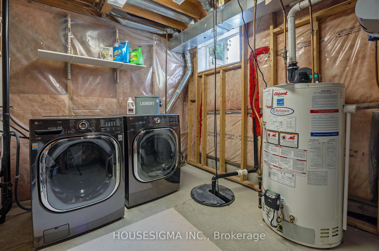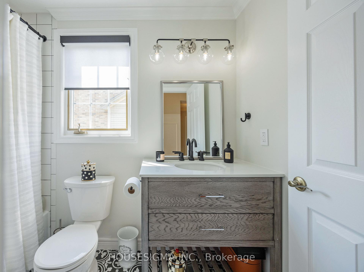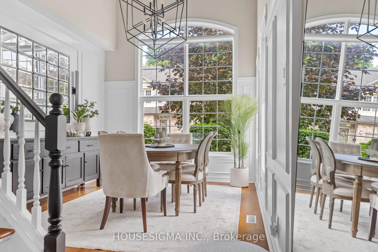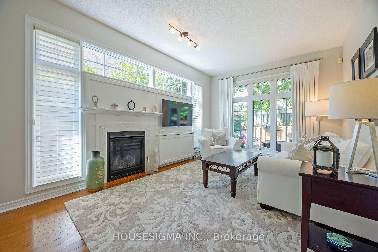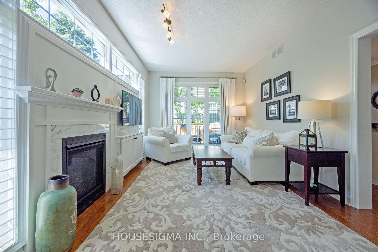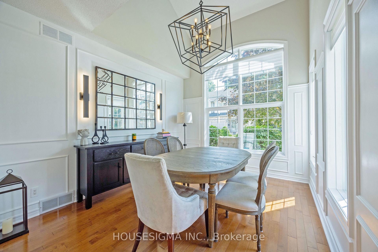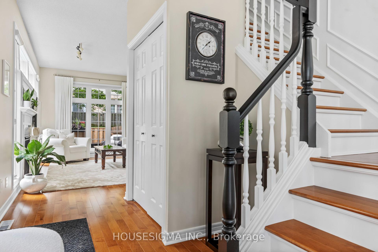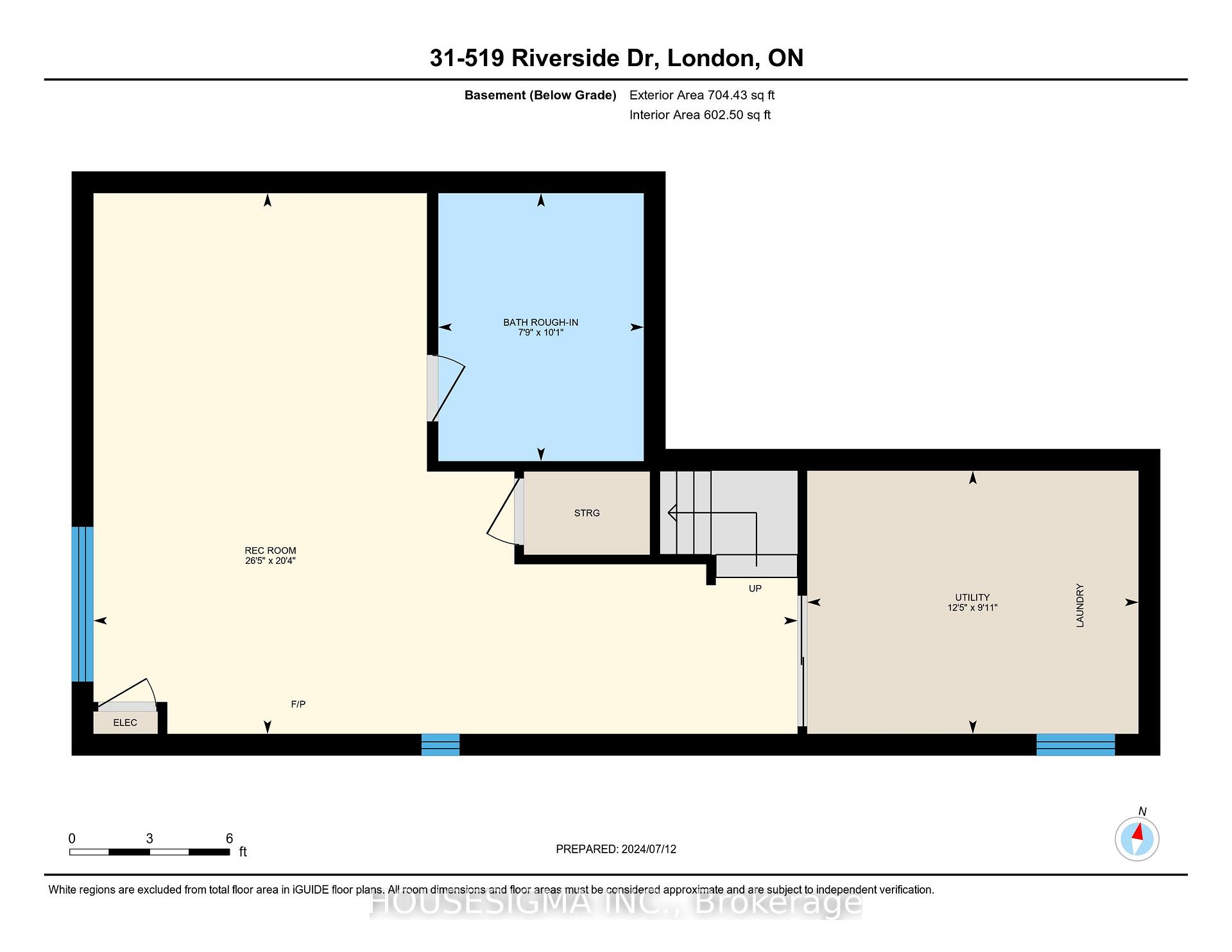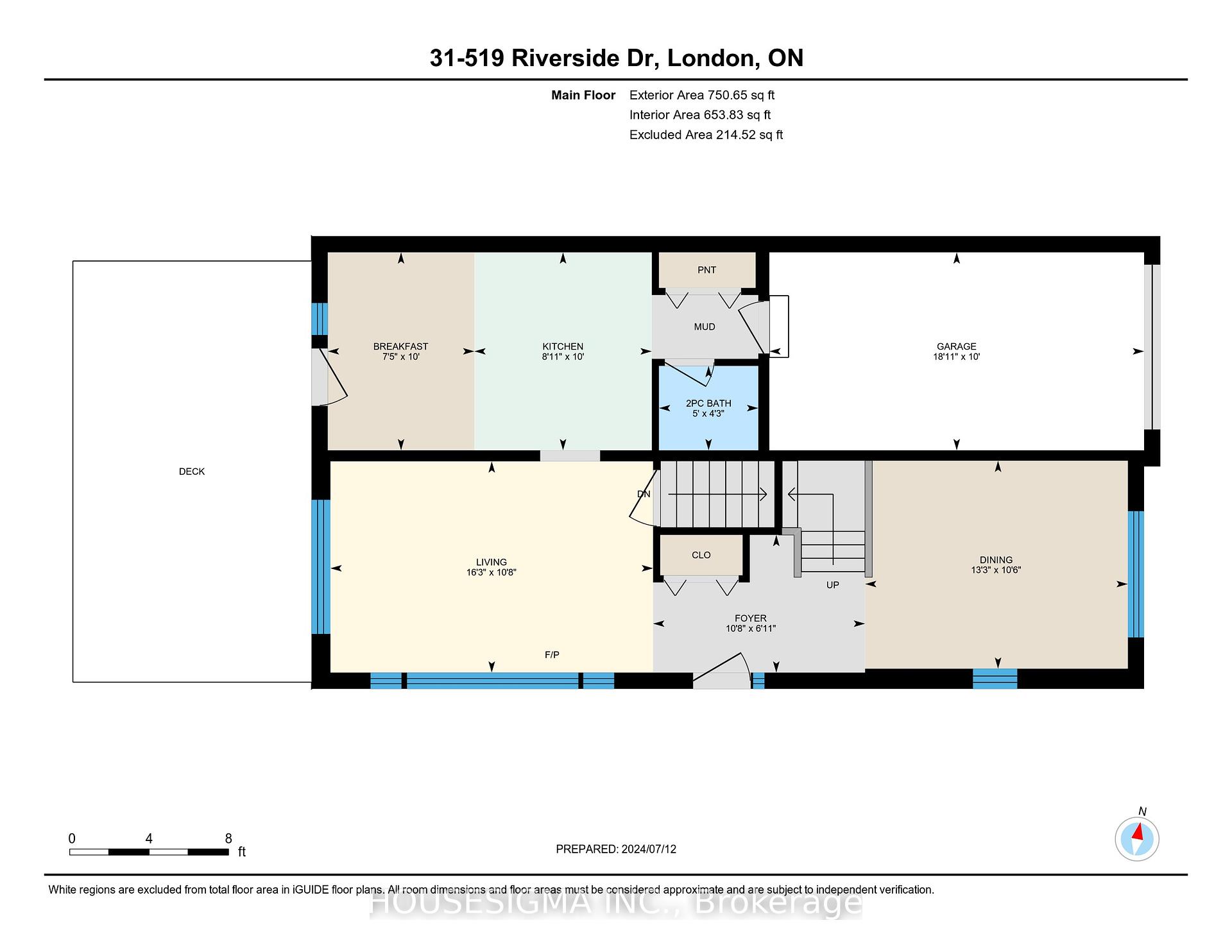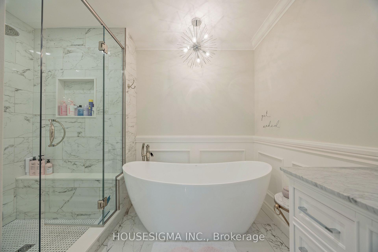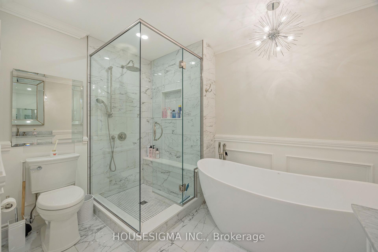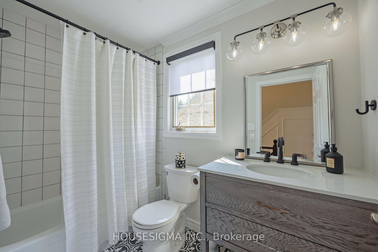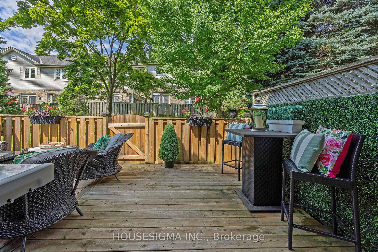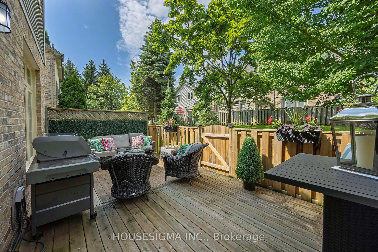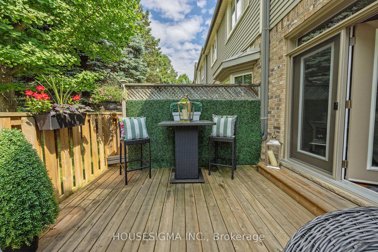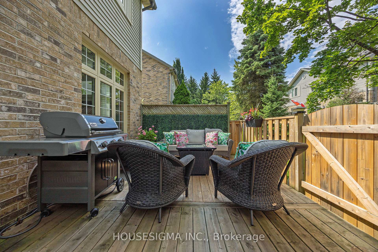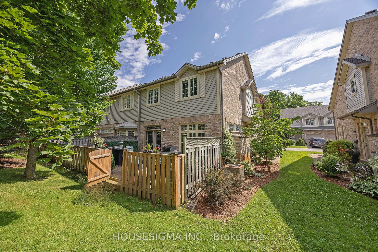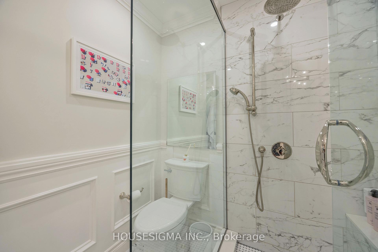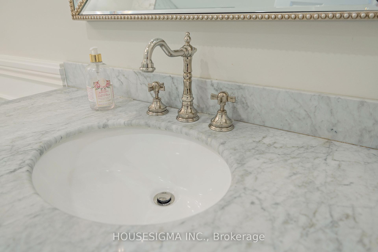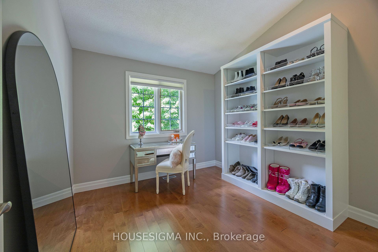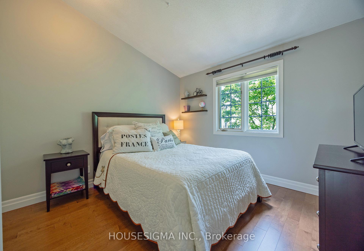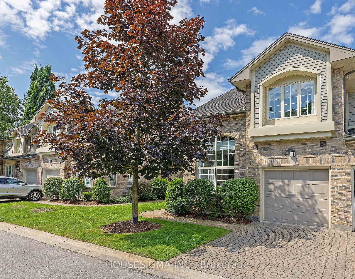$659,900
Available - For Sale
Listing ID: X9299920
519 RIVERSIDE Dr , Unit 31, London, N6H 5J3, Ontario
| This stylishly updated end-unit townhouse offers a perfect blend of modern with mature natural surroundings. Investments of approximately $130K in practical and tasteful upgrades throughout make this townhome a true gem. The family room mantle with a Napoleon fireplace was completed in 2020. The bright kitchen with a gas oven/stove, (Miele dishwasher 2016) and granite counters leads to an outer conversation showpiece patio/deck space that was redone in 2020 (with the convenience of gas bbq hookup). The 9 foot ceilings on the main floor lead you to explore the elegant and stylishly refurbished formal dining room that opens to the 2nd floor ceiling with an overlooking 2nd floor interior mezzanine. Completed without compromise, the dining room entails an oversized contemporary hanging chandelier and elongated light wall sconces complementing the hand crafted wainscoting that continue to the second floor. The massive windows, with roll down layered (zebra) shades, offer all the natural light needed throughout the home. The second level has vaulted and cathedral ceilings throughout. The primary bedroom ensuite bath was completed in 2018 featuring a soaker tub and walk in shower. The upscale second bath was redone in 2020. The lower level features a second gas fireplace. The lower level egress window and rough in bath area allows you to use this space as it best suits your needs. |
| Extras: 2 gas fireplaces, professional interior design throughout main & second floors |
| Price | $659,900 |
| Taxes: | $3579.86 |
| Assessment: | $245000 |
| Assessment Year: | 2024 |
| Maintenance Fee: | 532.00 |
| Address: | 519 RIVERSIDE Dr , Unit 31, London, N6H 5J3, Ontario |
| Province/State: | Ontario |
| Condo Corporation No | MCC |
| Level | 1 |
| Unit No | 31 |
| Directions/Cross Streets: | Wonderland/Riverside |
| Rooms: | 12 |
| Bedrooms: | 3 |
| Bedrooms +: | 0 |
| Kitchens: | 1 |
| Kitchens +: | 0 |
| Family Room: | Y |
| Basement: | Part Fin |
| Approximatly Age: | 16-30 |
| Property Type: | Condo Townhouse |
| Style: | 2-Storey |
| Exterior: | Brick, Vinyl Siding |
| Garage Type: | Attached |
| Garage(/Parking)Space: | 1.00 |
| Drive Parking Spaces: | 1 |
| Park #1 | |
| Parking Type: | Exclusive |
| Exposure: | E |
| Balcony: | Terr |
| Locker: | None |
| Pet Permited: | Restrict |
| Retirement Home: | N |
| Approximatly Age: | 16-30 |
| Approximatly Square Footage: | 1800-1999 |
| Building Amenities: | Visitor Parking |
| Property Features: | Park, Place Of Worship, Public Transit, Rec Centre, River/Stream |
| Maintenance: | 532.00 |
| Common Elements Included: | Y |
| Parking Included: | Y |
| Fireplace/Stove: | Y |
| Heat Source: | Gas |
| Heat Type: | Forced Air |
| Central Air Conditioning: | Central Air |
| Laundry Level: | Lower |
| Elevator Lift: | N |
$
%
Years
This calculator is for demonstration purposes only. Always consult a professional
financial advisor before making personal financial decisions.
| Although the information displayed is believed to be accurate, no warranties or representations are made of any kind. |
| HOUSESIGMA INC. |
|
|

Aloysius Okafor
Sales Representative
Dir:
647-890-0712
Bus:
905-799-7000
Fax:
905-799-7001
| Virtual Tour | Book Showing | Email a Friend |
Jump To:
At a Glance:
| Type: | Condo - Condo Townhouse |
| Area: | Middlesex |
| Municipality: | London |
| Neighbourhood: | North P |
| Style: | 2-Storey |
| Approximate Age: | 16-30 |
| Tax: | $3,579.86 |
| Maintenance Fee: | $532 |
| Beds: | 3 |
| Baths: | 3 |
| Garage: | 1 |
| Fireplace: | Y |
Locatin Map:
Payment Calculator:

