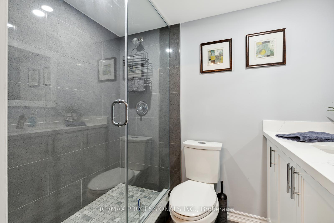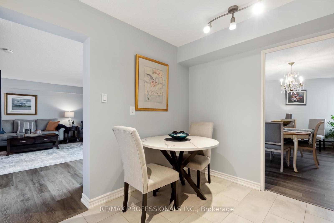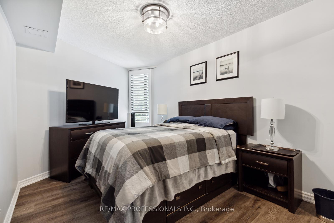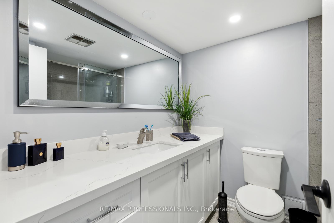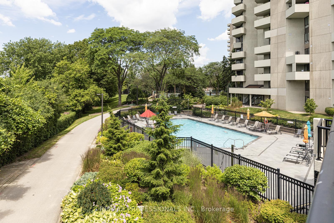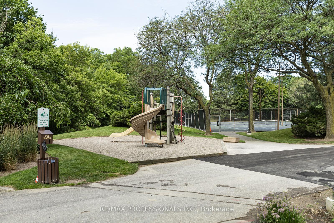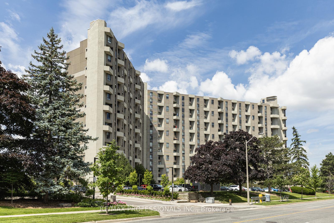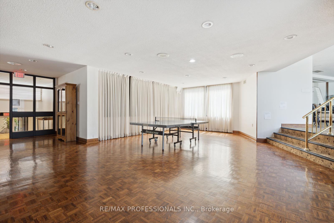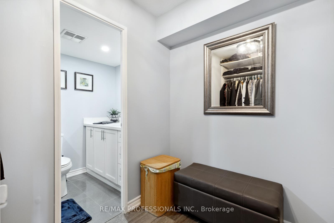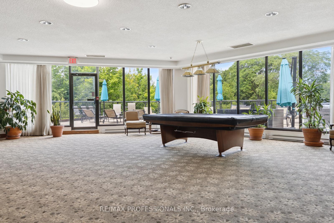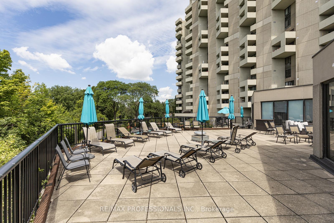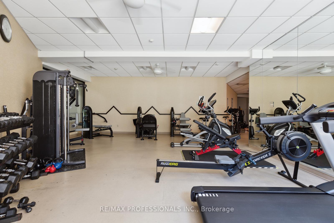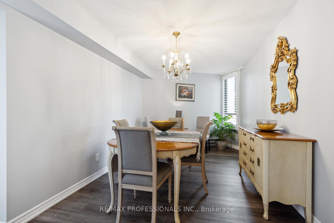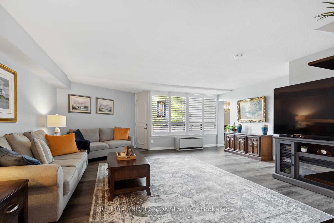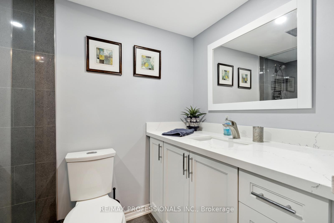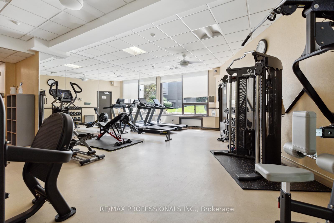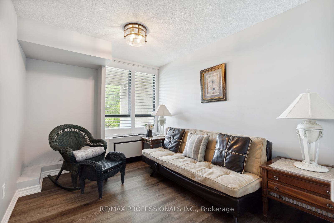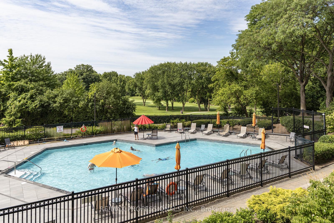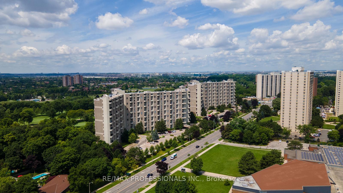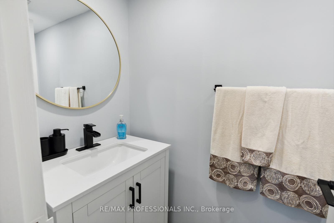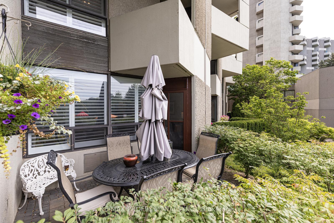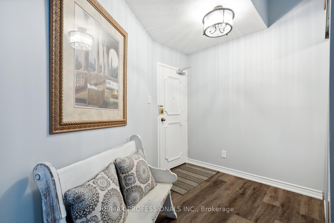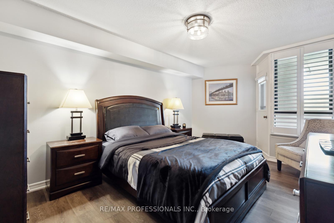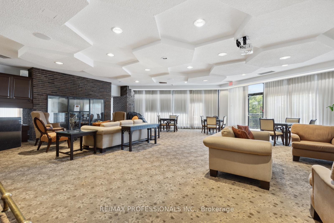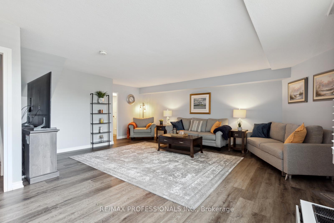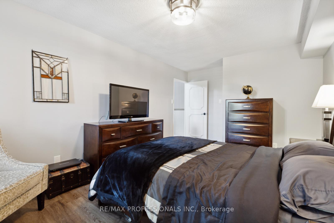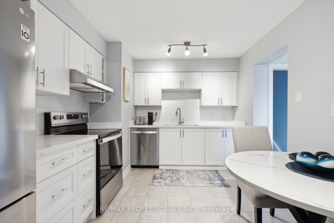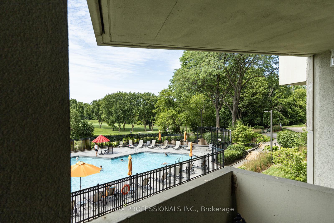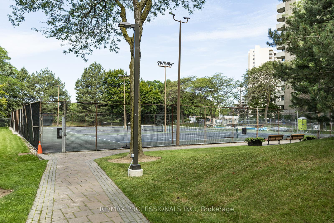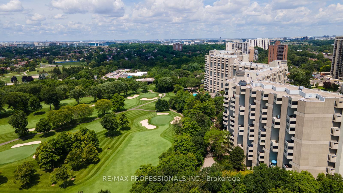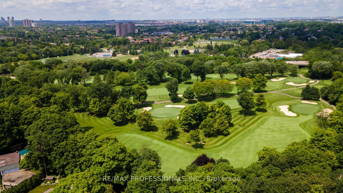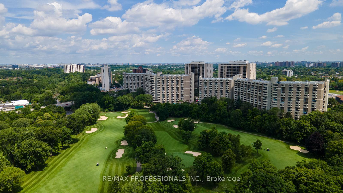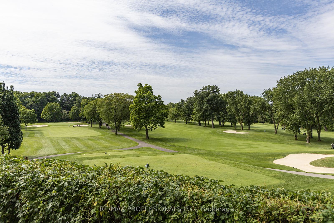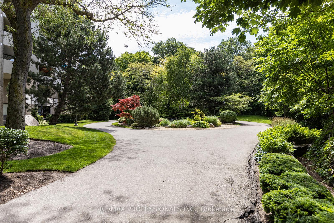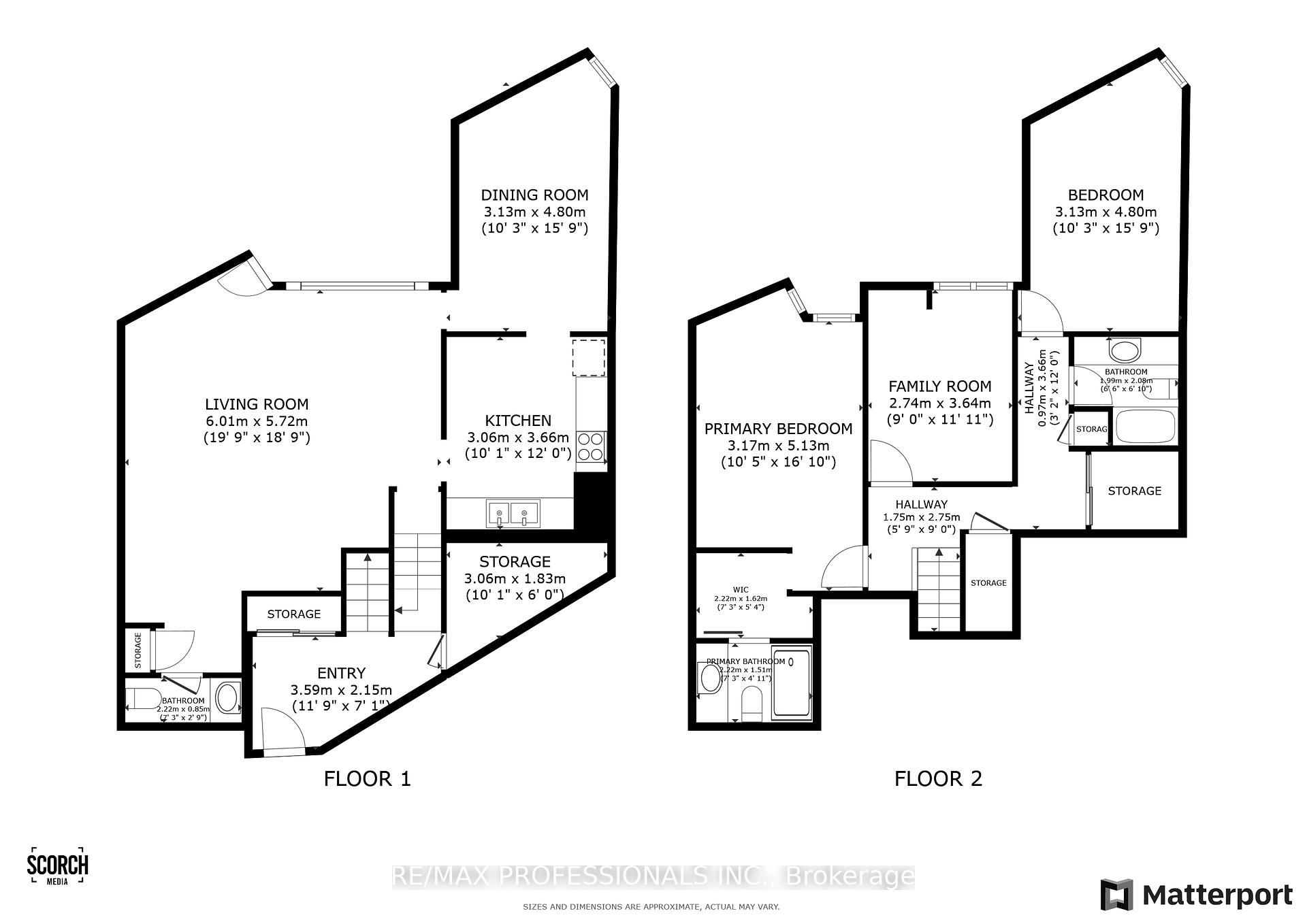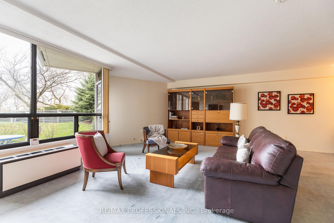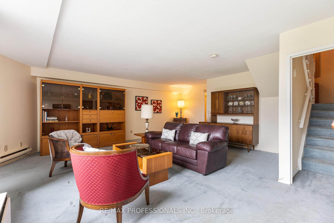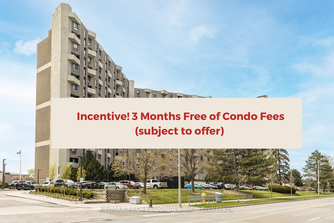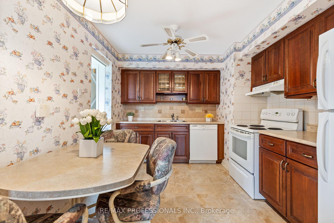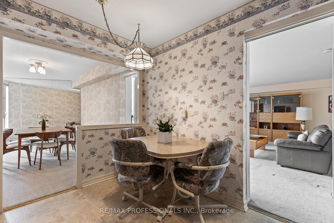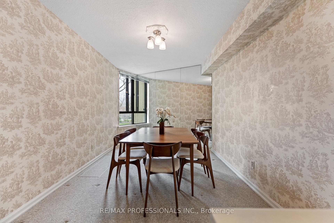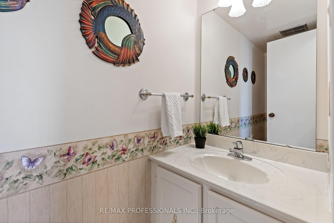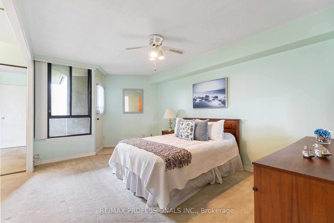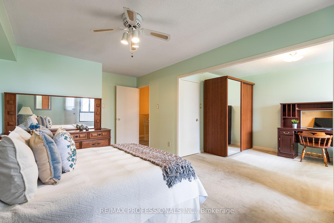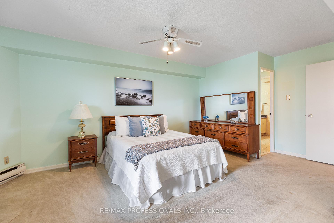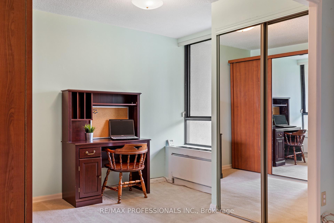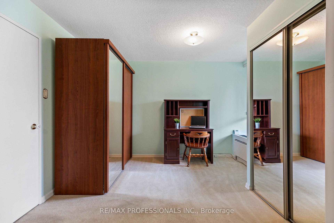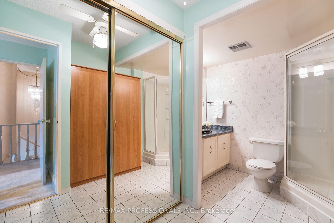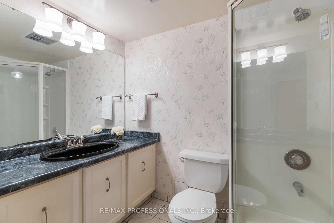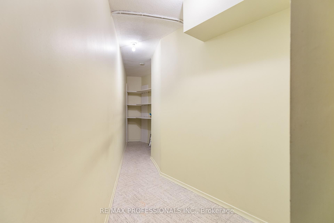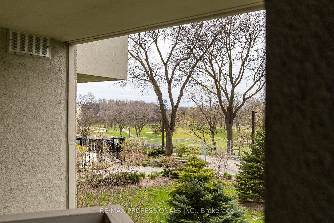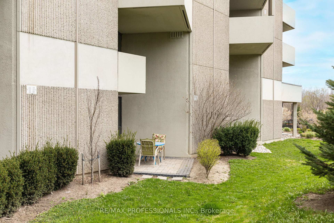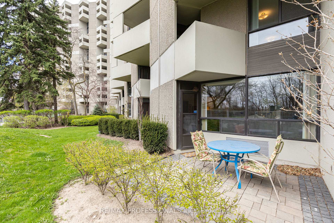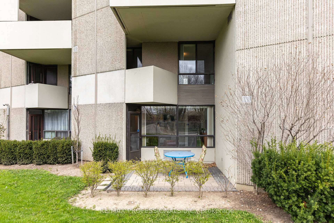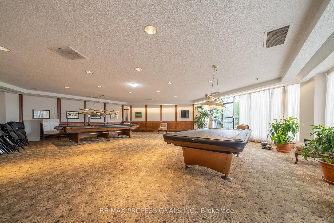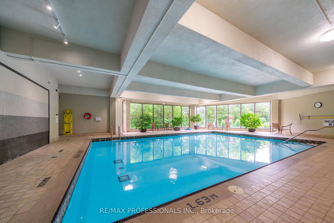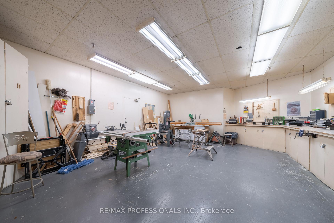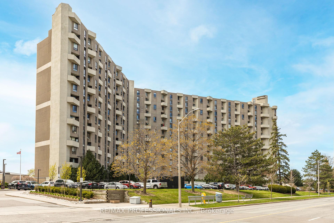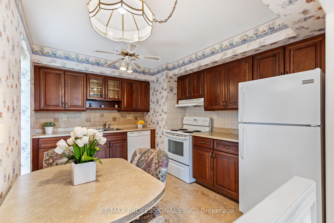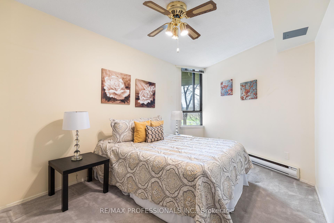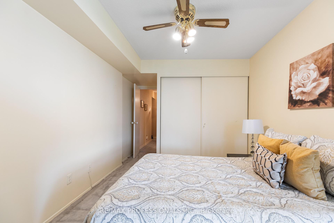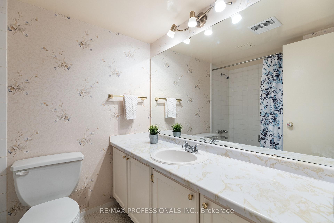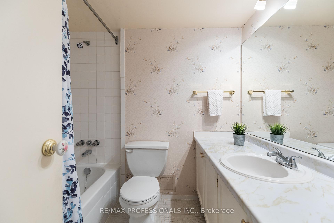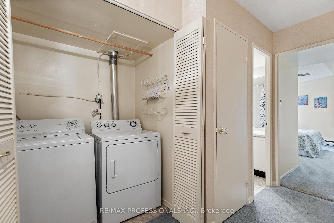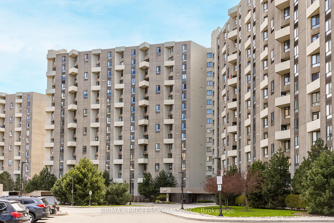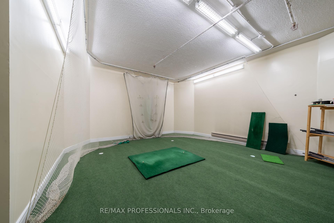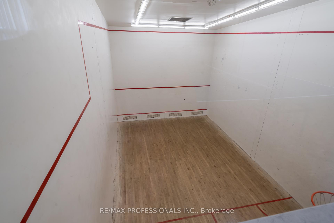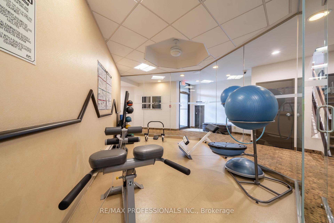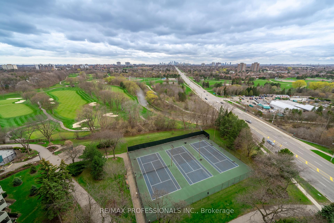$724,900
Available - For Sale
Listing ID: W9508975
296 Mill Rd , Unit G7, Toronto, M9C 4X8, Ontario
| Incentive! 3 Months Free of Condo Fees (subject to offer) Welcome to the Prestigious Markland Wood Community! Are You Downsizing But Don't Want To Get Rid Of Your Precious Items? Or Can't Afford The House Of Your Dreams, Yet! Here Is Your Opportunity! We're excited to present this 3-bedroom, 3-bathroom 2 Storey Ground Floor condo at "The Masters". Enjoy West Facing Views From Your Terrace or Balcony. An Extra Large Primary Bedroom With Closet and 3 PC Ensuite. Gorgeous Suite Front To Back. Bright Sun-Filled Generous Rooms. Note: Large Bedroom is Combined Primary And 2nd Bedroom. Can be Switched Back. Newer Heating/ A/C units controlled by two thermostats. A Well Maintained Home. Pet Friendly Building. Amazing Amenities Including Indoor And Outdoor Salt Water Pools, Exercise Room & 24 Hr Security. Too Many Amenities To List Here. All-Inclusive Maintenance Fees. Move In And Enjoy! |
| Extras: Located in the Heart of Markland Wood, this condo offers convenience and luxury combined. Enjoy easy access to shopping, dining, parks, and major highways. Don't miss the opportunity to own this fantastic condo. |
| Price | $724,900 |
| Taxes: | $3178.10 |
| Maintenance Fee: | 1754.59 |
| Address: | 296 Mill Rd , Unit G7, Toronto, M9C 4X8, Ontario |
| Province/State: | Ontario |
| Condo Corporation No | YCC |
| Level | 1 |
| Unit No | 22 |
| Directions/Cross Streets: | Mill Rd/Burnhampthorpe Rd E |
| Rooms: | 5 |
| Bedrooms: | 3 |
| Bedrooms +: | |
| Kitchens: | 1 |
| Family Room: | N |
| Basement: | None |
| Property Type: | Condo Apt |
| Style: | 2-Storey |
| Exterior: | Concrete |
| Garage Type: | Underground |
| Garage(/Parking)Space: | 1.00 |
| Drive Parking Spaces: | 1 |
| Park #1 | |
| Parking Spot: | 134 |
| Parking Type: | Exclusive |
| Legal Description: | P2 |
| Exposure: | W |
| Balcony: | Terr |
| Locker: | Ensuite |
| Pet Permited: | Restrict |
| Approximatly Square Footage: | 1600-1799 |
| Building Amenities: | Bbqs Allowed, Exercise Room, Gym, Indoor Pool, Outdoor Pool, Recreation Room |
| Property Features: | Golf, Grnbelt/Conserv, Park, School, Wooded/Treed |
| Maintenance: | 1754.59 |
| CAC Included: | Y |
| Hydro Included: | Y |
| Water Included: | Y |
| Cabel TV Included: | Y |
| Common Elements Included: | Y |
| Heat Included: | Y |
| Parking Included: | Y |
| Building Insurance Included: | Y |
| Fireplace/Stove: | N |
| Heat Source: | Electric |
| Heat Type: | Forced Air |
| Central Air Conditioning: | Central Air |
| Laundry Level: | Upper |
| Ensuite Laundry: | Y |
$
%
Years
This calculator is for demonstration purposes only. Always consult a professional
financial advisor before making personal financial decisions.
| Although the information displayed is believed to be accurate, no warranties or representations are made of any kind. |
| RE/MAX PROFESSIONALS INC. |
|
|

Aloysius Okafor
Sales Representative
Dir:
647-890-0712
Bus:
905-799-7000
Fax:
905-799-7001
| Book Showing | Email a Friend |
Jump To:
At a Glance:
| Type: | Condo - Condo Apt |
| Area: | Toronto |
| Municipality: | Toronto |
| Neighbourhood: | Markland Wood |
| Style: | 2-Storey |
| Tax: | $3,178.1 |
| Maintenance Fee: | $1,754.59 |
| Beds: | 3 |
| Baths: | 3 |
| Garage: | 1 |
| Fireplace: | N |
Locatin Map:
Payment Calculator:

