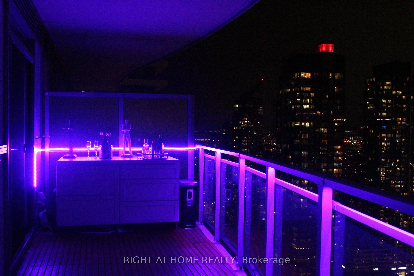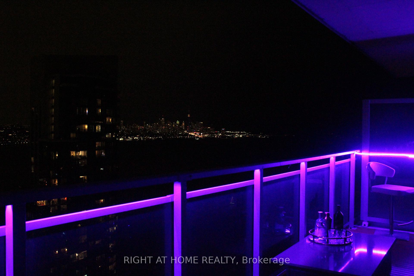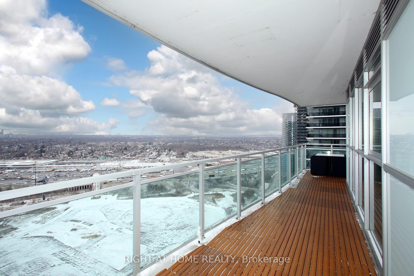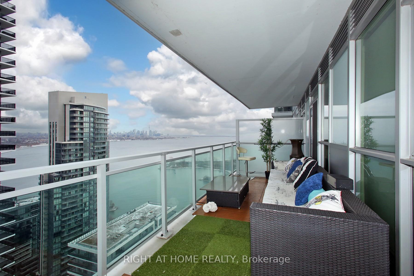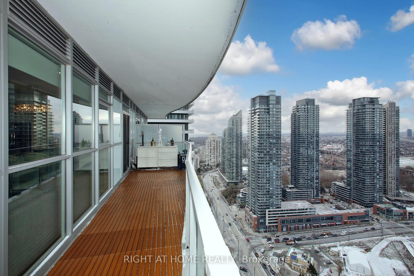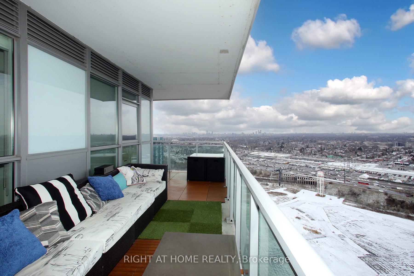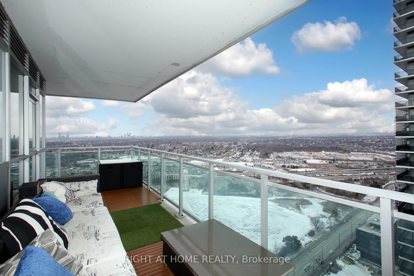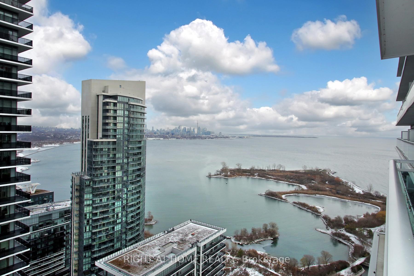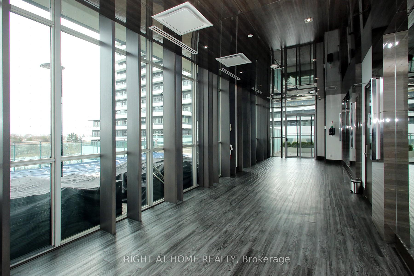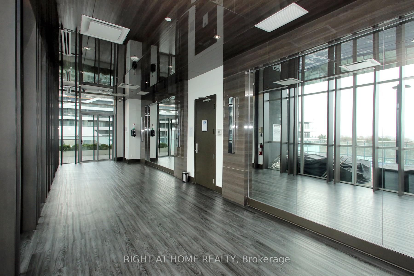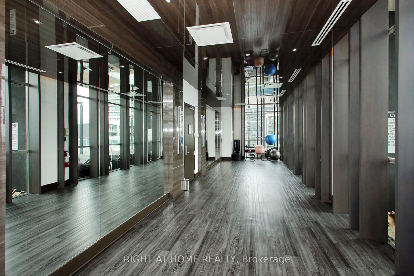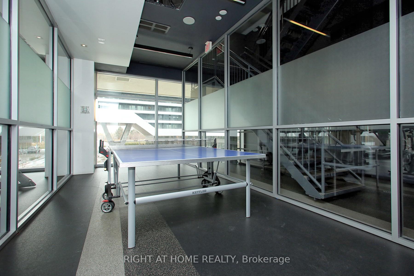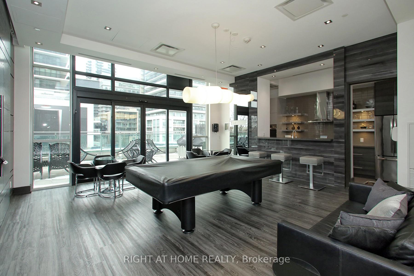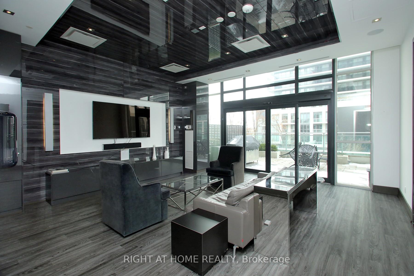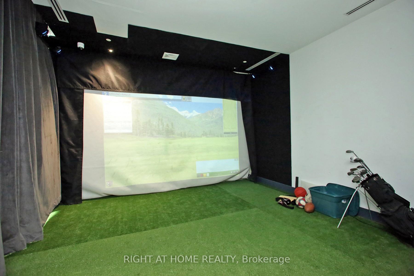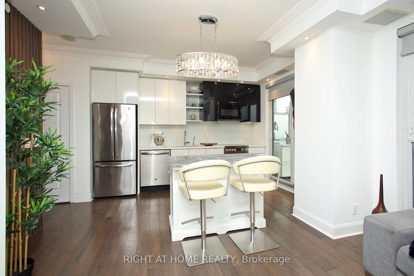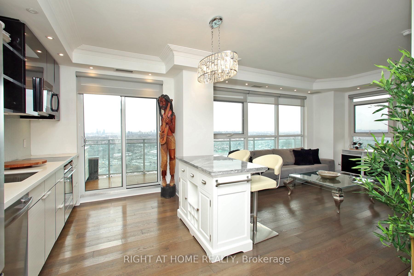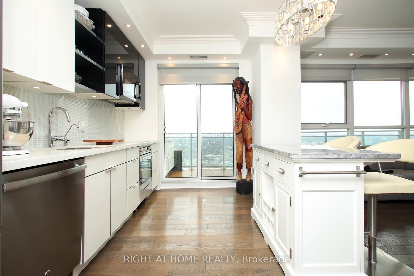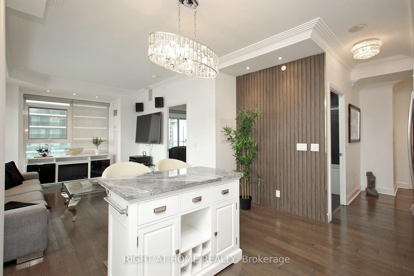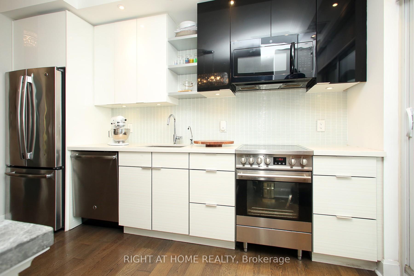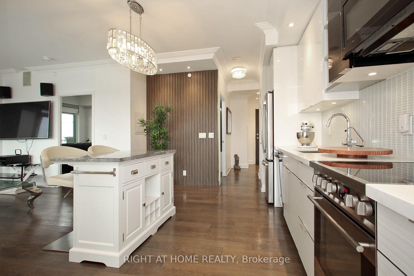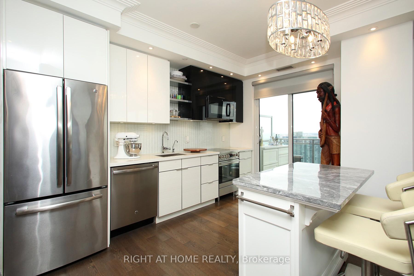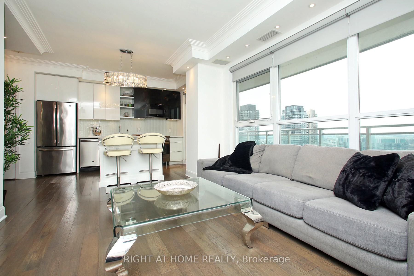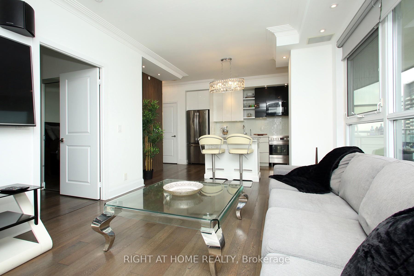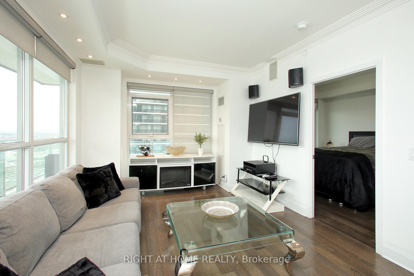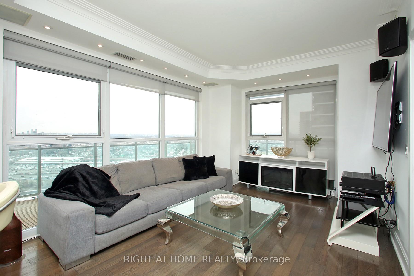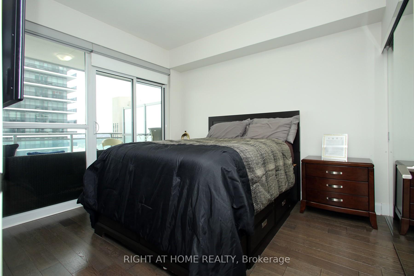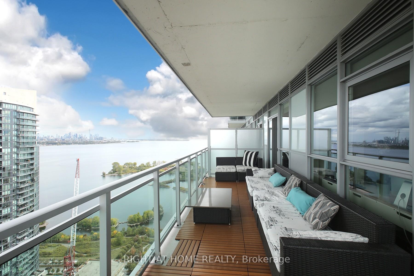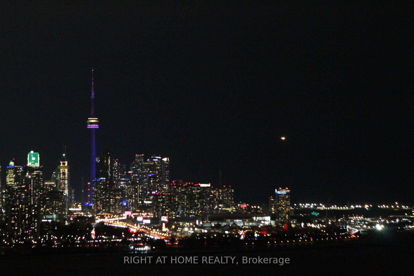$649,900
Available - For Sale
Listing ID: W11887428
33 Shore Breeze Dr , Unit 3304, Toronto, M8V 1A1, Ontario
| Modern Lakeside Living Awaits in this Immaculate Spacious Corner Unit. Enjoy Unobstructed Lake & Skyline Views on the Expansive 381 Sq Ft Wrap around Balcony with over 1000 SQFT of Living Space! Wood Decking, Balcony Bar and space for BBQ makes this a great space for enjoying the City View or hosting friends. The Living space is complemented with High Ceilings, a generous Kitchen Island, Engineered Hardwood Floors, Spectacular Kitchen Chandelier, Automatic Blinds, Plaster Crown Moulding, B/I Speakers, Custom Closets, and over 30 Pot Lights A Must See! Extensive Building Amenities include Gym, Yoga Studio, Outdoor Pool, Golf Simulator, Theatre/gaming Room, Party Room, 24 Hour Concierge & Visitor Parking. Located Steps To The Lake TTC & GO, Shopping, Restaurants, Marine Parade, Beach, Streetcar & Express Bus To Downtown At Your Front Door! |
| Extras: Building Amenities Include: 24 Hr Concierge, Security, Well Equipped GYM, Outdoor Pool & Roof Top Patio, Steam Room, Theatre & Media Room, Yoga Studio, Guest Suites, Car Wash, Pet Washing Room, Golf Simulation & More! |
| Price | $649,900 |
| Taxes: | $2053.78 |
| Maintenance Fee: | 663.32 |
| Address: | 33 Shore Breeze Dr , Unit 3304, Toronto, M8V 1A1, Ontario |
| Province/State: | Ontario |
| Condo Corporation No | TSCC |
| Level | 33 |
| Unit No | 04 |
| Directions/Cross Streets: | Park Lawn Rd & Lakeshore Blvd |
| Rooms: | 4 |
| Bedrooms: | 1 |
| Bedrooms +: | |
| Kitchens: | 1 |
| Family Room: | Y |
| Basement: | None |
| Property Type: | Condo Apt |
| Style: | Apartment |
| Exterior: | Concrete |
| Garage Type: | Underground |
| Garage(/Parking)Space: | 1.00 |
| Drive Parking Spaces: | 1 |
| Park #1 | |
| Parking Type: | Owned |
| Legal Description: | P4 D41 |
| Exposure: | Ne |
| Balcony: | Open |
| Locker: | Owned |
| Pet Permited: | Restrict |
| Approximatly Square Footage: | 600-699 |
| Building Amenities: | Concierge, Exercise Room, Outdoor Pool, Rooftop Deck/Garden, Sauna, Visitor Parking |
| Property Features: | Beach, Clear View, Hospital, Park, Public Transit, Waterfront |
| Maintenance: | 663.32 |
| CAC Included: | Y |
| Water Included: | Y |
| Common Elements Included: | Y |
| Heat Included: | Y |
| Parking Included: | Y |
| Building Insurance Included: | Y |
| Fireplace/Stove: | N |
| Heat Source: | Gas |
| Heat Type: | Forced Air |
| Central Air Conditioning: | Central Air |
$
%
Years
This calculator is for demonstration purposes only. Always consult a professional
financial advisor before making personal financial decisions.
| Although the information displayed is believed to be accurate, no warranties or representations are made of any kind. |
| RIGHT AT HOME REALTY |
|
|

Aloysius Okafor
Sales Representative
Dir:
647-890-0712
Bus:
905-799-7000
Fax:
905-799-7001
| Virtual Tour | Book Showing | Email a Friend |
Jump To:
At a Glance:
| Type: | Condo - Condo Apt |
| Area: | Toronto |
| Municipality: | Toronto |
| Neighbourhood: | Mimico |
| Style: | Apartment |
| Tax: | $2,053.78 |
| Maintenance Fee: | $663.32 |
| Beds: | 1 |
| Baths: | 1 |
| Garage: | 1 |
| Fireplace: | N |
Locatin Map:
Payment Calculator:

