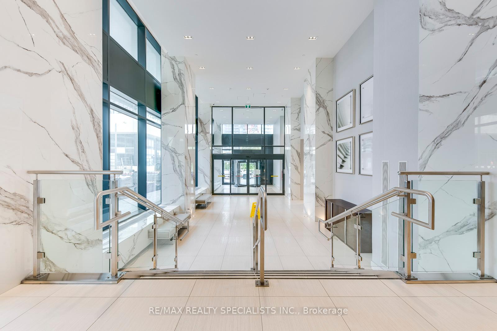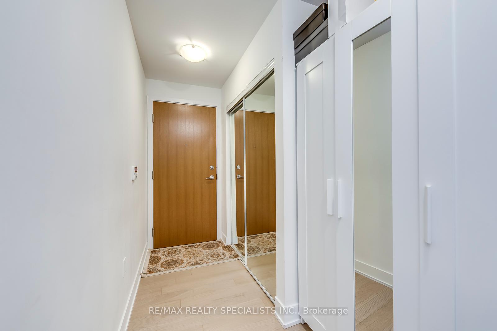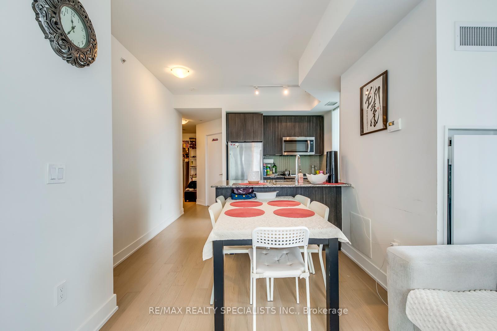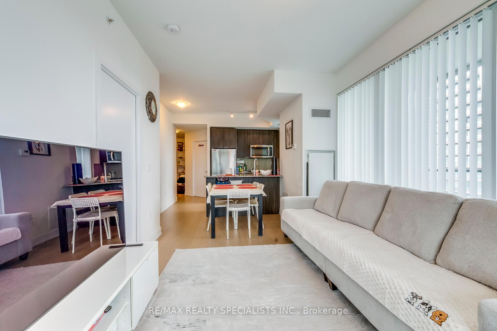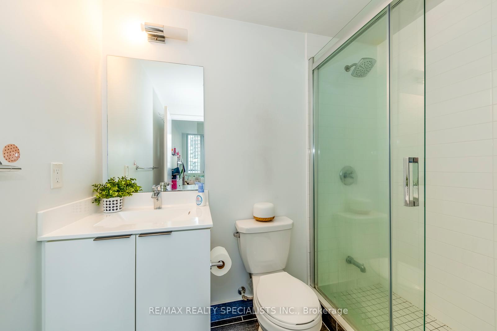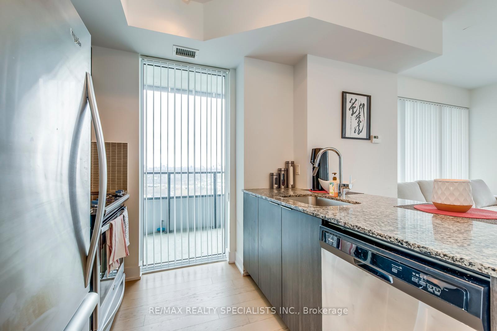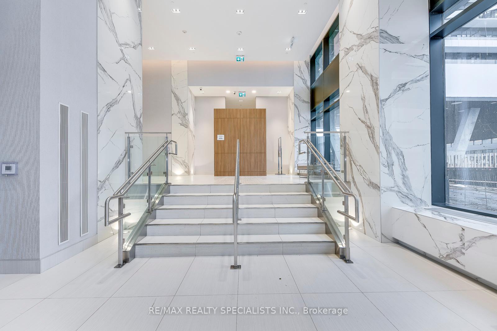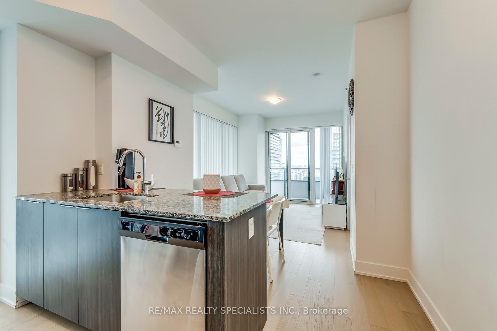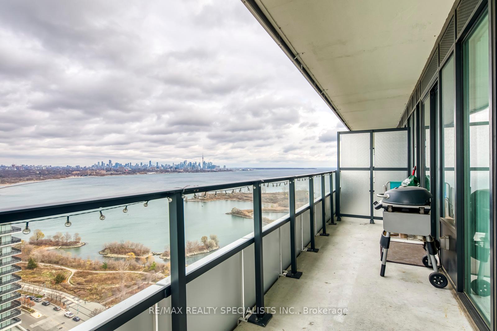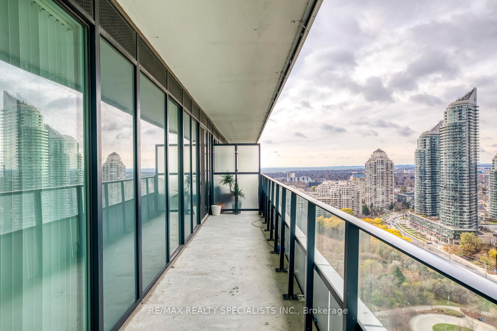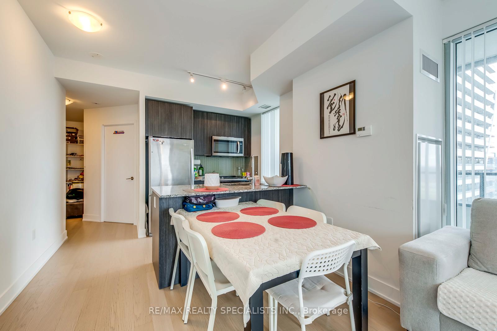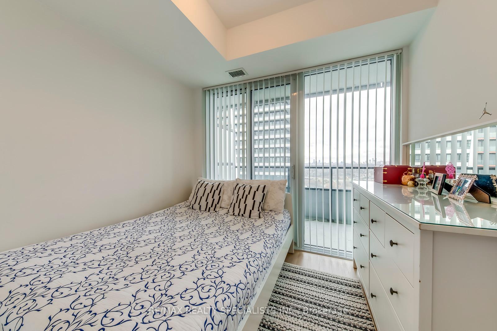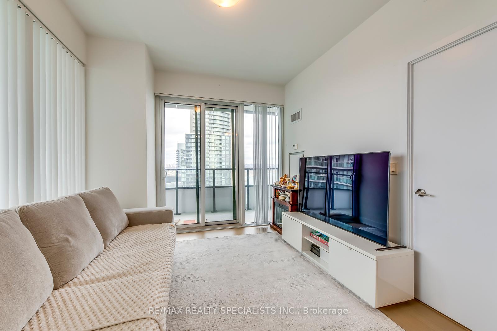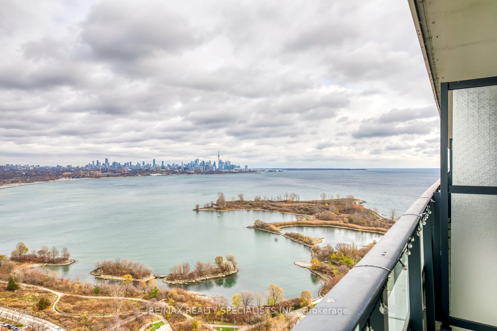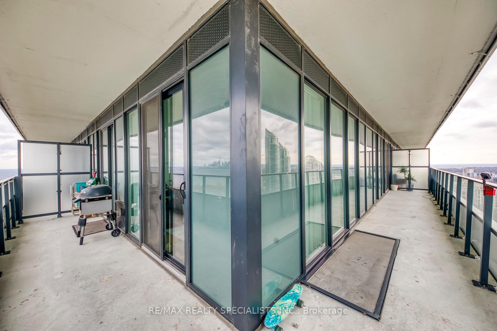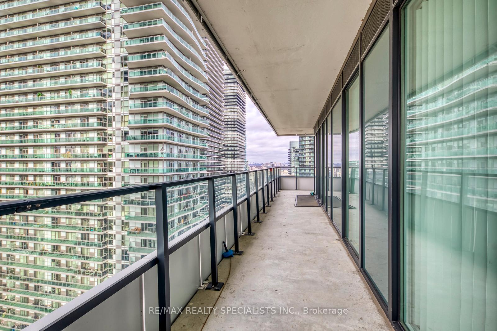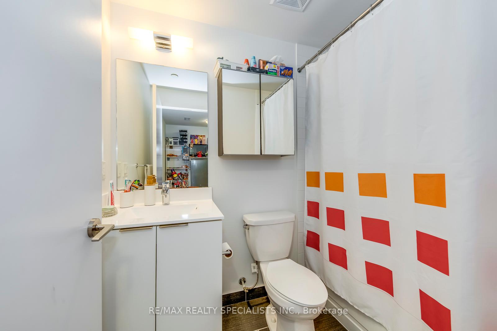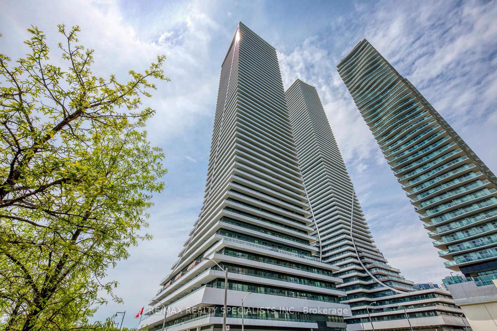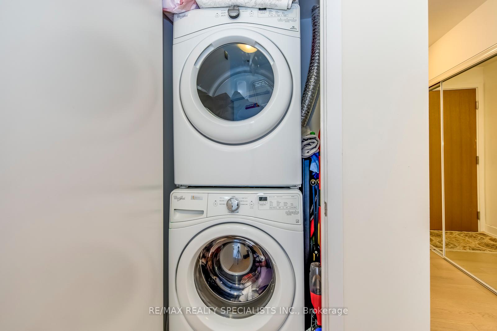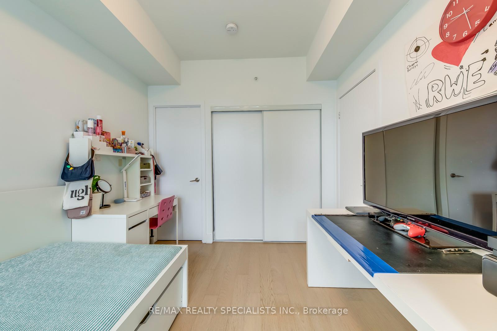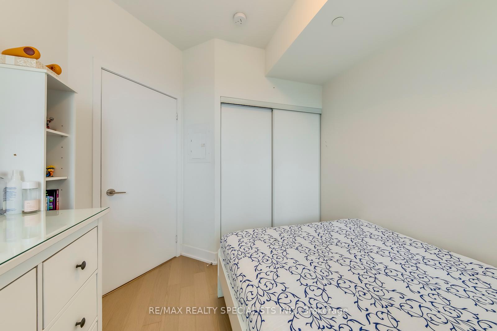$799,800
Available - For Sale
Listing ID: W11887415
20 Shore Breeze Dr , Unit 2304, Toronto, M8V 1A1, Ontario
| *Location, Mesmerizing Views, and Fantastic Layout* Experience unmatched elegance and stunning vistas from a spacious wraparound balcony that offers breathtaking views of Lake Ontario, the Toronto skyline, and the vibrant Humber Bay, all from the comfort of your unit. This stunning corner unit showcasing 2-bedroom, 2-bathroom + tech defines modern urban living with sophistication, boasting wall-to-wall floor-to-ceiling windows, family-size bedrooms with double closets, and premium engineered flooring for a stylish and airy atmosphere. The kitchen featuring granite countertops, chic backsplash, stainless steel appliances, and a large window that fill the space with abundant natural light is sure to impress. Mimico's most sought-after condominium tower with tons of world-class amenities for you to enjoy an active lifestyle! Amenities include Weight Room, Cardio Room, MMA Room, Large Indoor Pool/Hot Tub, Sauna, Yoga Room, Massage Room, Children's Play Area, Theatre Room, Pet Washing Station, Party Rooms/Terraces and Much More!!! |
| Price | $799,800 |
| Taxes: | $3174.00 |
| Maintenance Fee: | 695.99 |
| Address: | 20 Shore Breeze Dr , Unit 2304, Toronto, M8V 1A1, Ontario |
| Province/State: | Ontario |
| Condo Corporation No | TSCP |
| Level | 24 |
| Unit No | 04 |
| Directions/Cross Streets: | Park Lawn & Lakeshore |
| Rooms: | 5 |
| Bedrooms: | 2 |
| Bedrooms +: | 1 |
| Kitchens: | 1 |
| Family Room: | N |
| Basement: | None |
| Approximatly Age: | 0-5 |
| Property Type: | Condo Apt |
| Style: | Apartment |
| Exterior: | Concrete |
| Garage Type: | Underground |
| Garage(/Parking)Space: | 1.00 |
| Drive Parking Spaces: | 1 |
| Park #1 | |
| Parking Type: | Owned |
| Exposure: | Ne |
| Balcony: | Open |
| Locker: | Owned |
| Pet Permited: | Restrict |
| Retirement Home: | N |
| Approximatly Age: | 0-5 |
| Approximatly Square Footage: | 700-799 |
| Building Amenities: | Bbqs Allowed, Exercise Room, Guest Suites, Indoor Pool, Party/Meeting Room, Rooftop Deck/Garden |
| Property Features: | Marina, Park, Public Transit, Waterfront |
| Maintenance: | 695.99 |
| CAC Included: | Y |
| Common Elements Included: | Y |
| Building Insurance Included: | Y |
| Fireplace/Stove: | N |
| Heat Source: | Gas |
| Heat Type: | Forced Air |
| Central Air Conditioning: | Central Air |
| Laundry Level: | Main |
| Ensuite Laundry: | Y |
| Elevator Lift: | N |
$
%
Years
This calculator is for demonstration purposes only. Always consult a professional
financial advisor before making personal financial decisions.
| Although the information displayed is believed to be accurate, no warranties or representations are made of any kind. |
| RE/MAX REALTY SPECIALISTS INC. |
|
|

Aloysius Okafor
Sales Representative
Dir:
647-890-0712
Bus:
905-799-7000
Fax:
905-799-7001
| Book Showing | Email a Friend |
Jump To:
At a Glance:
| Type: | Condo - Condo Apt |
| Area: | Toronto |
| Municipality: | Toronto |
| Neighbourhood: | Mimico |
| Style: | Apartment |
| Approximate Age: | 0-5 |
| Tax: | $3,174 |
| Maintenance Fee: | $695.99 |
| Beds: | 2+1 |
| Baths: | 2 |
| Garage: | 1 |
| Fireplace: | N |
Locatin Map:
Payment Calculator:

