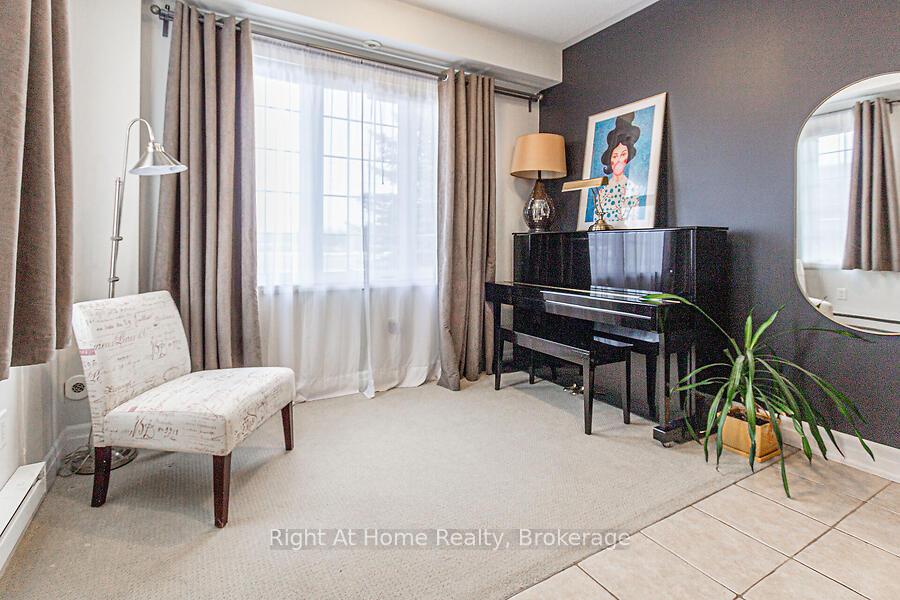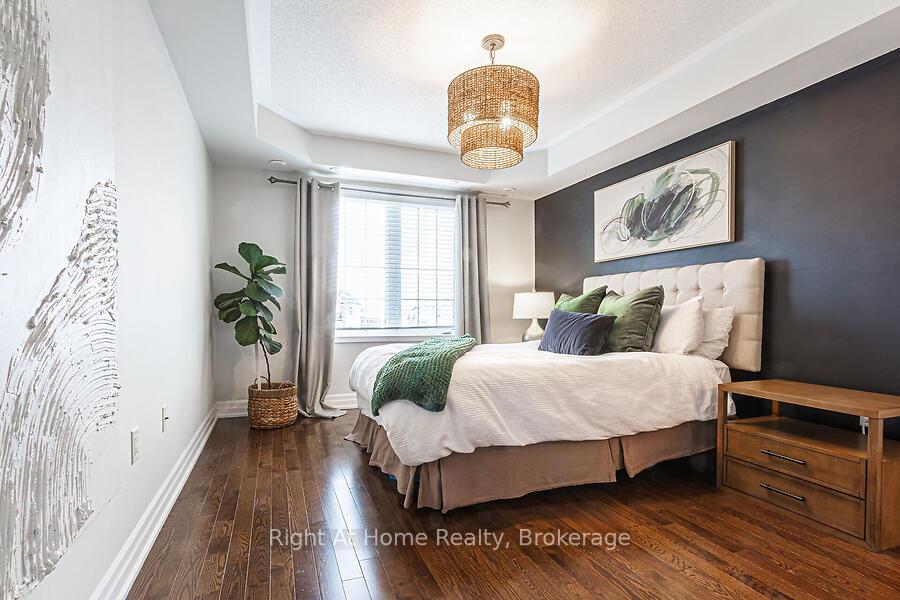$774,900
Available - For Sale
Listing ID: W11886432
2614 Dashwood Dr , Unit 53, Oakville, L6M 0K5, Ontario
| GLEN ABBEY LOCATION! Mattamy built END-UNIT condominium town home with attached OVERSIZED garage and covered balcony! This bright and airy two bedroom and three-bathroom unit has it all. Stainless steel appliances, private entrance, walkout to an enclosed private balcony equipped with a natural gas line for the BBQ, a pass through from the kitchen makes it a perfect setup for entertaining and hardwood floors throughout. The unit was painted and installed new pot lights in 2020. The primary bedroom comes with its own 3-piece ensuite and walk-in closet. The laundry room is conveniently located just down the hall next to another 3-piece bathroom and well sized second bedroom. The garage comes with built-in shelves providing additional storage as well as direct access into the main floor! This move-in ready home is in a fantastic location close to the hospital, shopping plaza, school and trails. Conveniently located with quick access to major highways and the Bronte Go station. This home really does have it it all! |
| Extras: Stainless steel appliances, hardwood floors, oversized garage, central vac and private covered balcony |
| Price | $774,900 |
| Taxes: | $3573.00 |
| Maintenance Fee: | 518.90 |
| Address: | 2614 Dashwood Dr , Unit 53, Oakville, L6M 0K5, Ontario |
| Province/State: | Ontario |
| Condo Corporation No | HSCC |
| Level | 1 |
| Unit No | 53 |
| Directions/Cross Streets: | Dashwood Drive / Proudfoot Trail |
| Rooms: | 9 |
| Bedrooms: | 2 |
| Bedrooms +: | |
| Kitchens: | 1 |
| Family Room: | N |
| Basement: | None |
| Approximatly Age: | 11-15 |
| Property Type: | Condo Townhouse |
| Style: | 3-Storey |
| Exterior: | Brick, Vinyl Siding |
| Garage Type: | Attached |
| Garage(/Parking)Space: | 1.00 |
| Drive Parking Spaces: | 1 |
| Park #1 | |
| Parking Type: | Owned |
| Exposure: | S |
| Balcony: | Encl |
| Locker: | None |
| Pet Permited: | Restrict |
| Retirement Home: | N |
| Approximatly Age: | 11-15 |
| Approximatly Square Footage: | 1400-1599 |
| Building Amenities: | Visitor Parking |
| Property Features: | Hospital, School |
| Maintenance: | 518.90 |
| Building Insurance Included: | Y |
| Fireplace/Stove: | N |
| Heat Source: | Gas |
| Heat Type: | Forced Air |
| Central Air Conditioning: | Central Air |
$
%
Years
This calculator is for demonstration purposes only. Always consult a professional
financial advisor before making personal financial decisions.
| Although the information displayed is believed to be accurate, no warranties or representations are made of any kind. |
| Right At Home Realty, Brokerage |
|
|

Aloysius Okafor
Sales Representative
Dir:
647-890-0712
Bus:
905-799-7000
Fax:
905-799-7001
| Virtual Tour | Book Showing | Email a Friend |
Jump To:
At a Glance:
| Type: | Condo - Condo Townhouse |
| Area: | Halton |
| Municipality: | Oakville |
| Neighbourhood: | 1022 - WT West Oak Trails |
| Style: | 3-Storey |
| Approximate Age: | 11-15 |
| Tax: | $3,573 |
| Maintenance Fee: | $518.9 |
| Beds: | 2 |
| Baths: | 3 |
| Garage: | 1 |
| Fireplace: | N |
Locatin Map:
Payment Calculator:






















