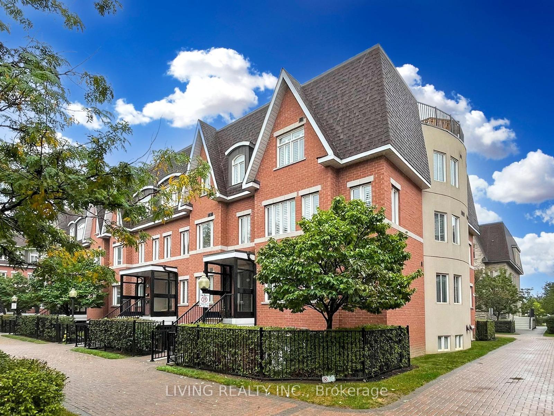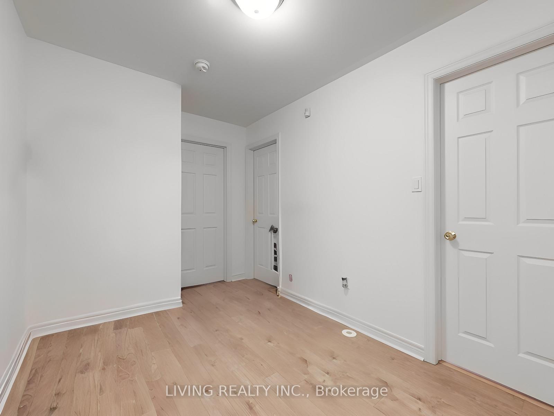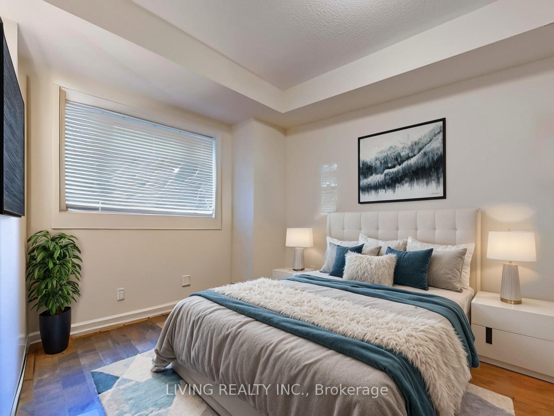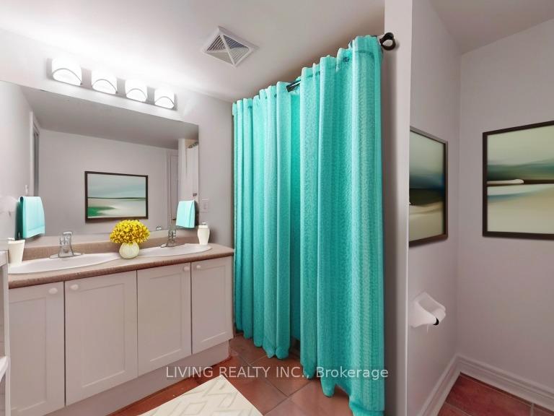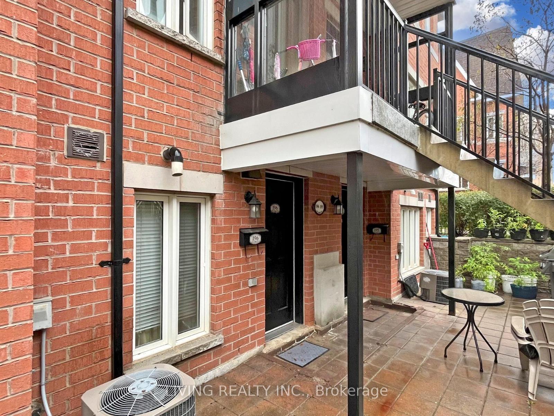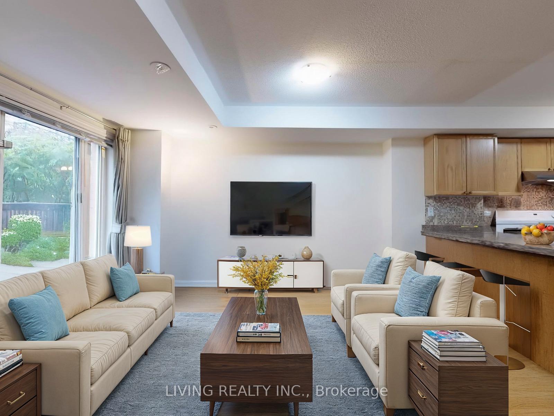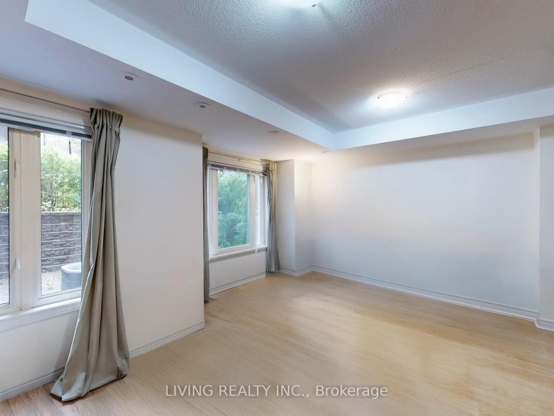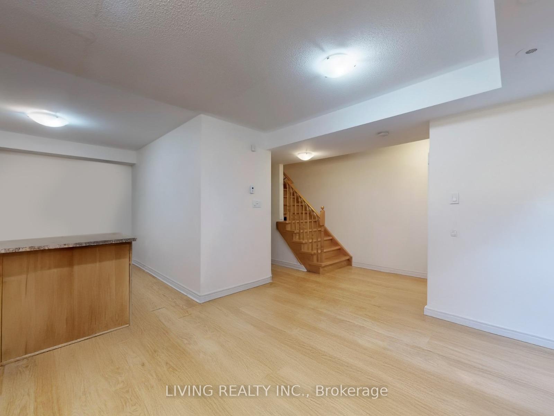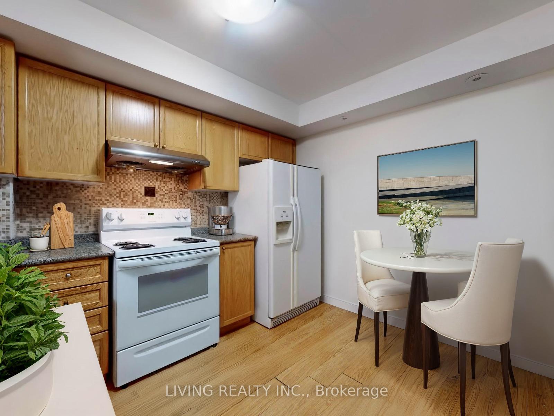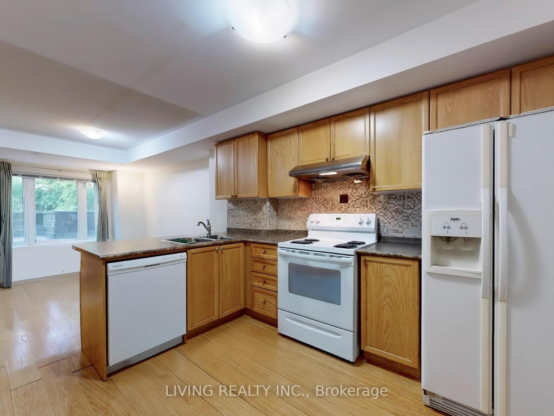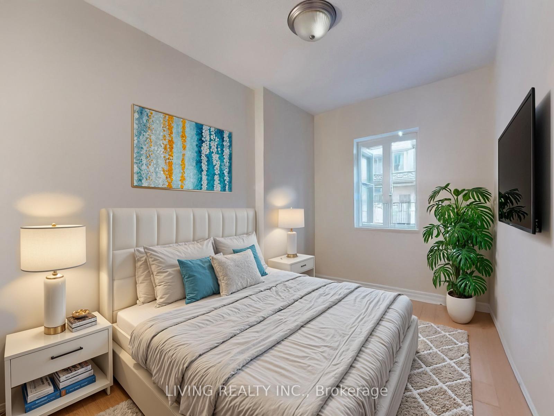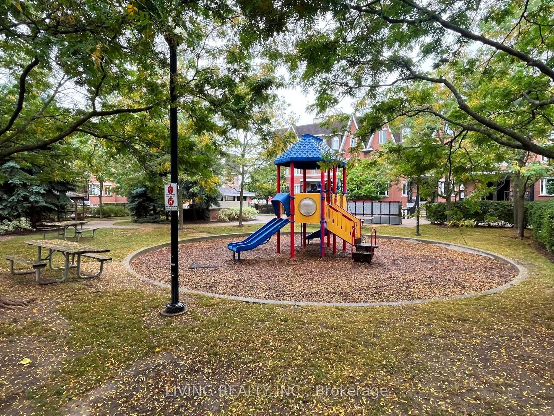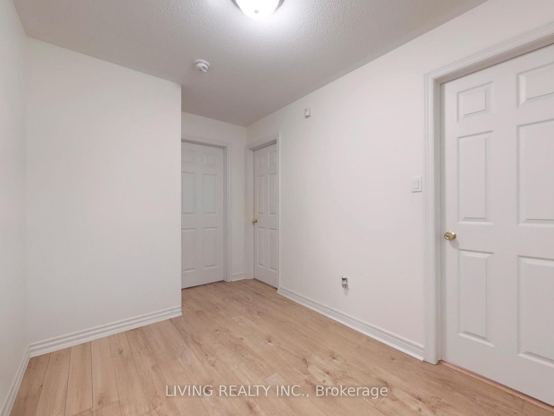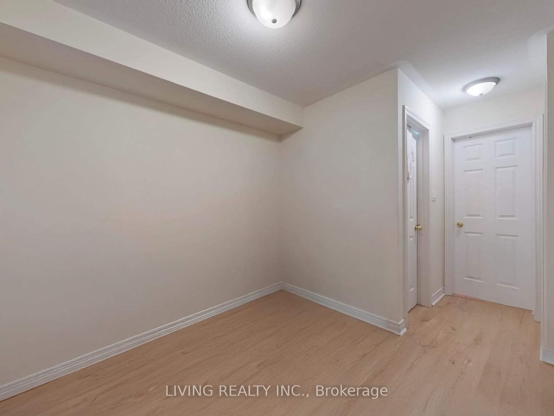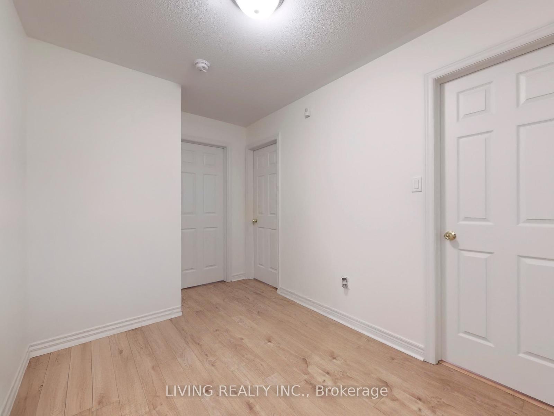$678,000
Available - For Sale
Listing ID: N9376808
314 John St , Unit 196, Markham, L3T 0A7, Ontario
| Welcome to this meticulously maintained two-storey townhouse with 2+1 bedrooms and 2 baths (double sinks in ensuite bath), situated in the highly desirable Olde Thornhill Village. The spacious (approx. 965 SF), open-concept main floor (combined living & dining room, and kitchen w/a breakfast bar) provides numerous benefits: it fosters better social interactions, enhances the home's functionality, allows for seamless integration of design elements, facilitates easier supervision of children, and much more! Convenient main floor laundry also adds to the practicality. The upper-level den serves as a versatile bonus space, perfect for a home office, play area, or reading nook, catering to your needs. Step out to your own exclusive patio from the ground level, perfect for outdoor relaxation. Just minutes from the Thornhill Community Center & Library, shopping, dining, top-rated schools, playgrounds, parks, public transit, and Highways 404 and 407. |
| Extras: Some photos have been virtually staged and Tenants' personal belongings have been removed. |
| Price | $678,000 |
| Taxes: | $2714.60 |
| Maintenance Fee: | 473.36 |
| Address: | 314 John St , Unit 196, Markham, L3T 0A7, Ontario |
| Province/State: | Ontario |
| Condo Corporation No | YRSCC |
| Level | 1 |
| Unit No | 20 |
| Locker No | 64 |
| Directions/Cross Streets: | Bayview Ave/John St |
| Rooms: | 5 |
| Rooms +: | 1 |
| Bedrooms: | 2 |
| Bedrooms +: | 1 |
| Kitchens: | 1 |
| Family Room: | N |
| Basement: | None |
| Approximatly Age: | 16-30 |
| Property Type: | Condo Townhouse |
| Style: | Stacked Townhse |
| Exterior: | Brick |
| Garage Type: | Underground |
| Garage(/Parking)Space: | 1.00 |
| Drive Parking Spaces: | 1 |
| Park #1 | |
| Parking Spot: | 71 |
| Parking Type: | Owned |
| Legal Description: | P1 |
| Exposure: | E |
| Balcony: | Terr |
| Locker: | Owned |
| Pet Permited: | Restrict |
| Approximatly Age: | 16-30 |
| Approximatly Square Footage: | 900-999 |
| Building Amenities: | Visitor Parking |
| Property Features: | Library, Park, Public Transit, Rec Centre, School |
| Maintenance: | 473.36 |
| Water Included: | Y |
| Common Elements Included: | Y |
| Parking Included: | Y |
| Building Insurance Included: | Y |
| Fireplace/Stove: | N |
| Heat Source: | Gas |
| Heat Type: | Forced Air |
| Central Air Conditioning: | Central Air |
| Ensuite Laundry: | Y |
$
%
Years
This calculator is for demonstration purposes only. Always consult a professional
financial advisor before making personal financial decisions.
| Although the information displayed is believed to be accurate, no warranties or representations are made of any kind. |
| LIVING REALTY INC. |
|
|

Aloysius Okafor
Sales Representative
Dir:
647-890-0712
Bus:
905-799-7000
Fax:
905-799-7001
| Book Showing | Email a Friend |
Jump To:
At a Glance:
| Type: | Condo - Condo Townhouse |
| Area: | York |
| Municipality: | Markham |
| Neighbourhood: | Aileen-Willowbrook |
| Style: | Stacked Townhse |
| Approximate Age: | 16-30 |
| Tax: | $2,714.6 |
| Maintenance Fee: | $473.36 |
| Beds: | 2+1 |
| Baths: | 2 |
| Garage: | 1 |
| Fireplace: | N |
Locatin Map:
Payment Calculator:

