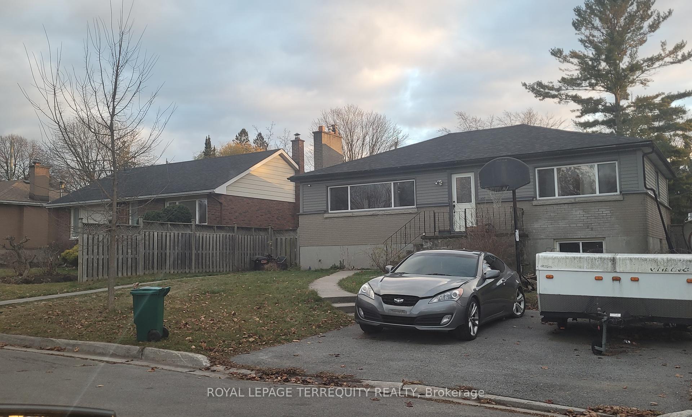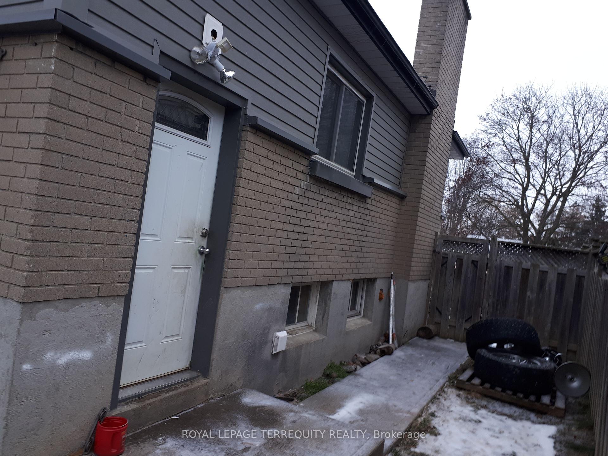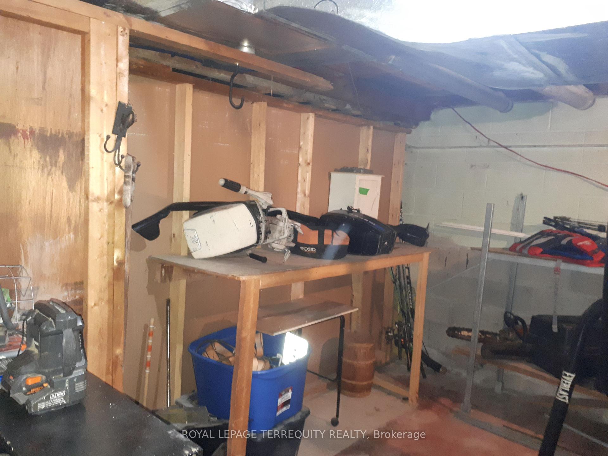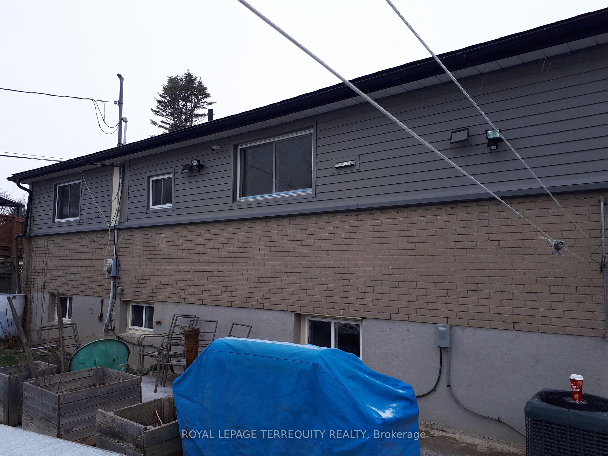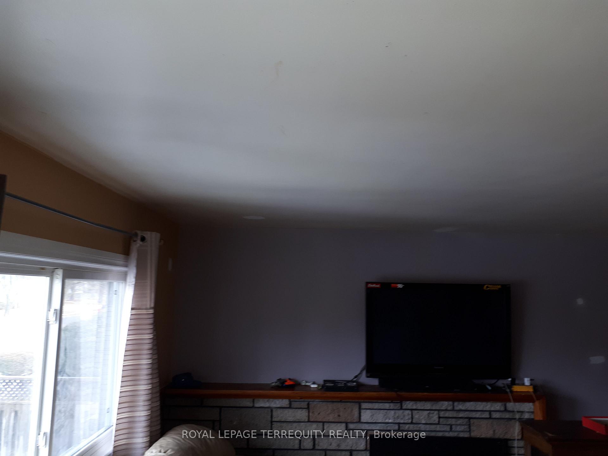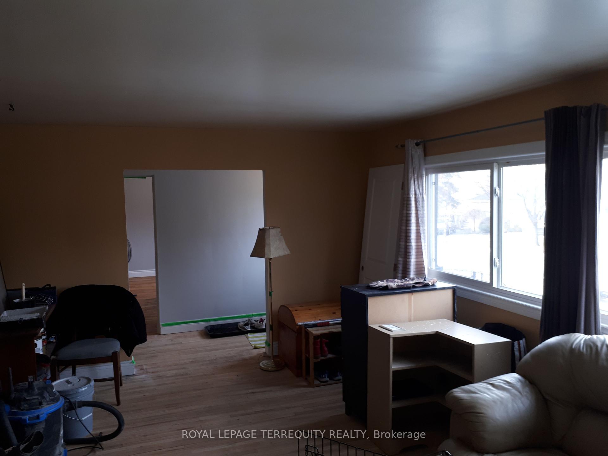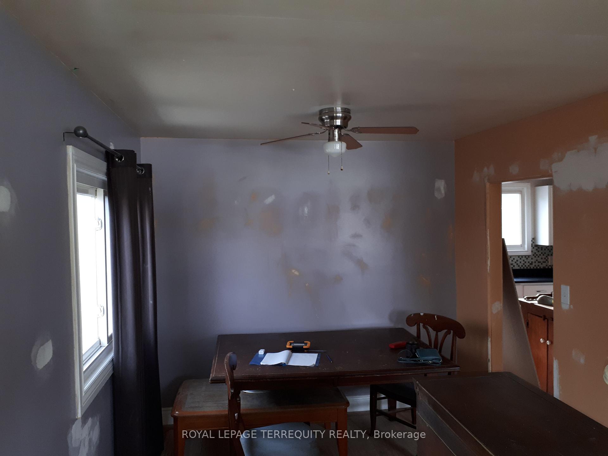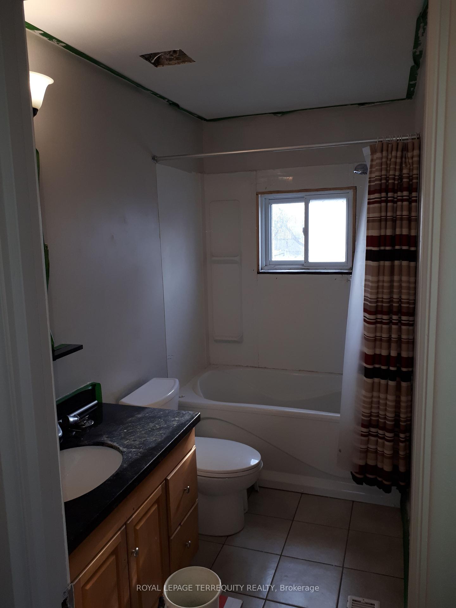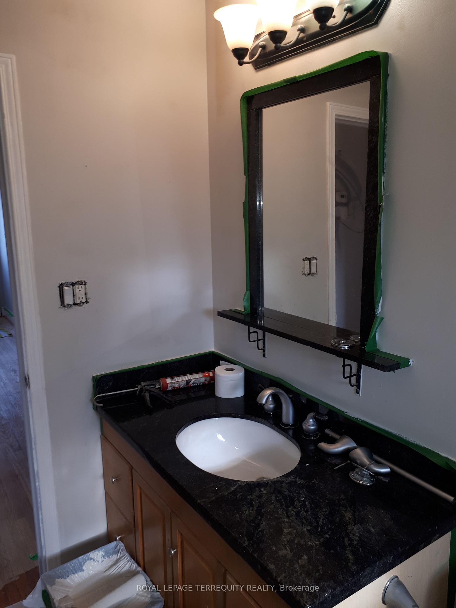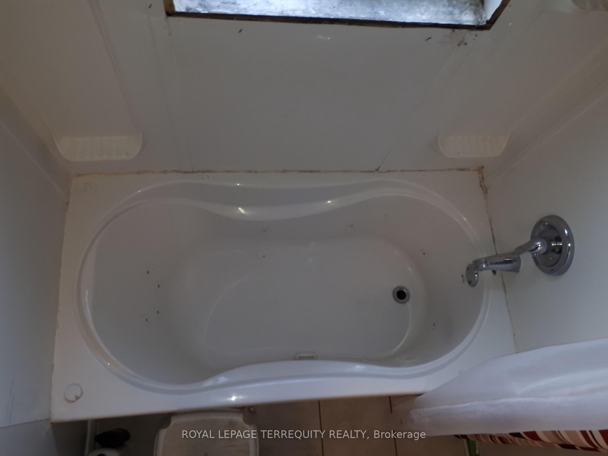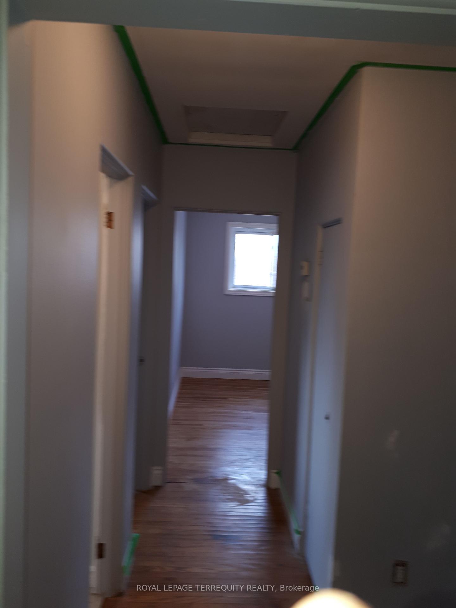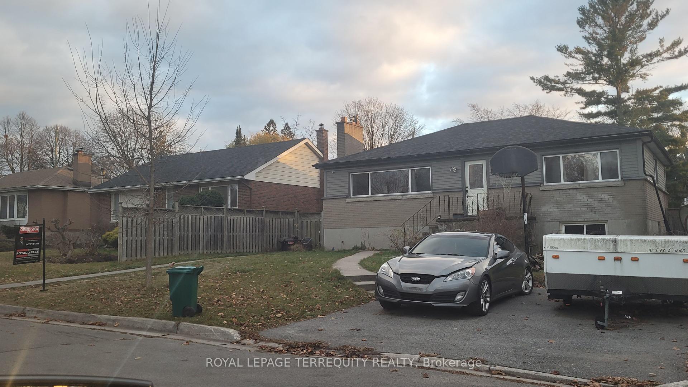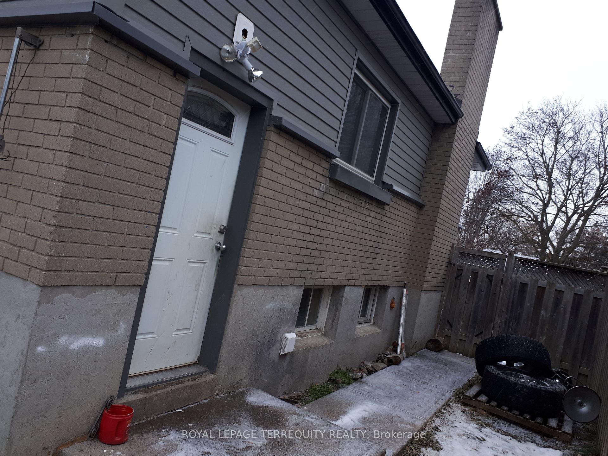$459,000
Available - For Sale
Listing ID: X11887139
320 Arrowhead Pl , Kingston, K7M 3L3, Ontario
| Welcome to 320 Arrowhead Pl, Kingston, ON, a detached home in the sought-after Strathcona Park neighbourhood with great potential for those looking to add their personal touch. The main floor offers three generously sized bedrooms, a functional kitchen, a dining area, and a cozy living room, complemented by a 4-piece bathroom. The partially finished basement expands the living space with two additional bedrooms, a versatile recreation room, and a convenient 2- piece bathroom. Located in a prime area, this home is surrounded by amenities, including William J. Hackett Park, Springer Park, and several other recreational facilities. Families will benefit from access to top-rated schools like Lord Strathcona PS, Calvin Park PS, and Loyalist Collegiate, ensuring excellent educational opportunities. Public transit is easily accessible, with the nearest stop just a 2-minute walk, and essential safety services, including a fire station, police station, and hospital, are within 5km. This property offers a unique opportunity in a vibrant, well-connected neighbourhood, ideal for families or investors ready to transform this home into their dream space. |
| Price | $459,000 |
| Taxes: | $4213.22 |
| Address: | 320 Arrowhead Pl , Kingston, K7M 3L3, Ontario |
| Lot Size: | 79.80 x 125.00 (Feet) |
| Directions/Cross Streets: | John Counter Blvd & Portsmouth Ave |
| Rooms: | 8 |
| Rooms +: | 6 |
| Bedrooms: | 3 |
| Bedrooms +: | 2 |
| Kitchens: | 1 |
| Family Room: | Y |
| Basement: | Part Fin |
| Property Type: | Detached |
| Style: | Bungalow |
| Exterior: | Brick, Metal/Side |
| Garage Type: | None |
| (Parking/)Drive: | Available |
| Drive Parking Spaces: | 2 |
| Pool: | None |
| Fireplace/Stove: | N |
| Heat Source: | Gas |
| Heat Type: | Forced Air |
| Central Air Conditioning: | Central Air |
| Sewers: | Sewers |
| Water: | Municipal |
$
%
Years
This calculator is for demonstration purposes only. Always consult a professional
financial advisor before making personal financial decisions.
| Although the information displayed is believed to be accurate, no warranties or representations are made of any kind. |
| ROYAL LEPAGE TERREQUITY REALTY |
|
|

Aloysius Okafor
Sales Representative
Dir:
647-890-0712
Bus:
905-799-7000
Fax:
905-799-7001
| Book Showing | Email a Friend |
Jump To:
At a Glance:
| Type: | Freehold - Detached |
| Area: | Frontenac |
| Municipality: | Kingston |
| Style: | Bungalow |
| Lot Size: | 79.80 x 125.00(Feet) |
| Tax: | $4,213.22 |
| Beds: | 3+2 |
| Baths: | 2 |
| Fireplace: | N |
| Pool: | None |
Locatin Map:
Payment Calculator:

