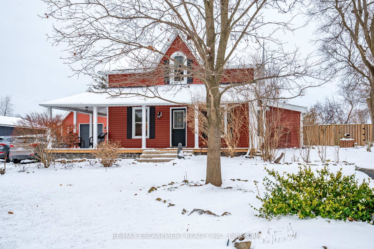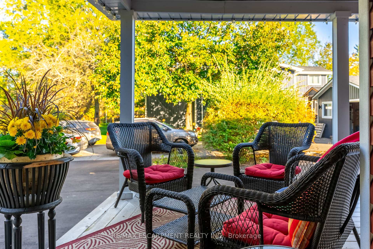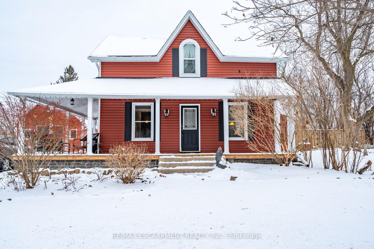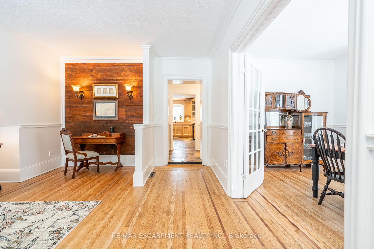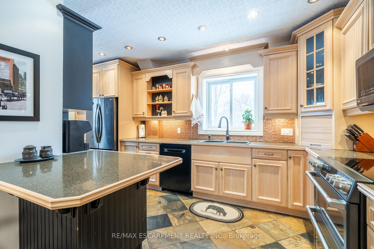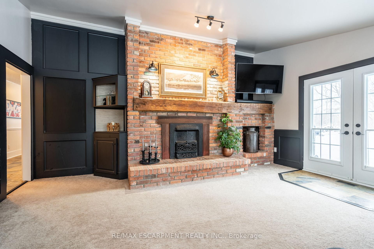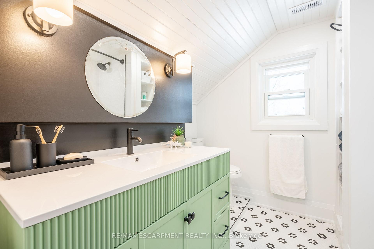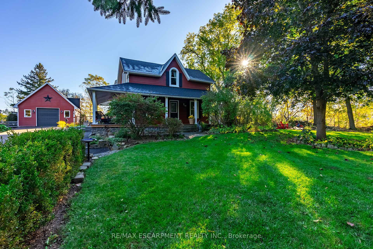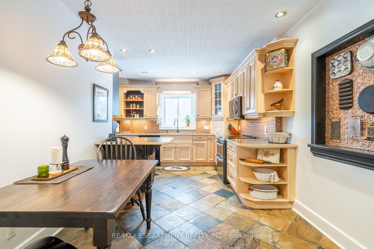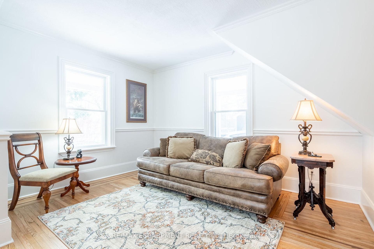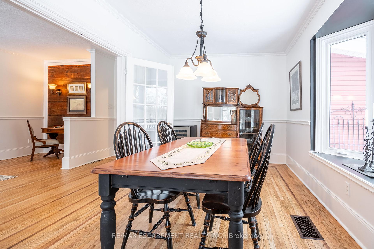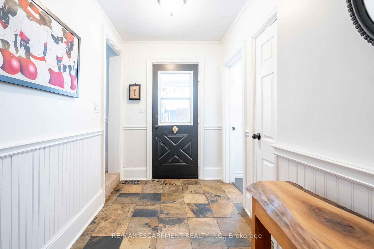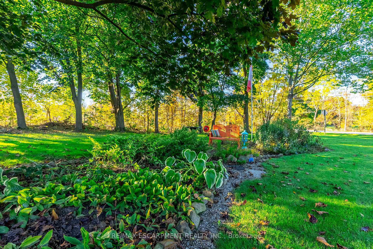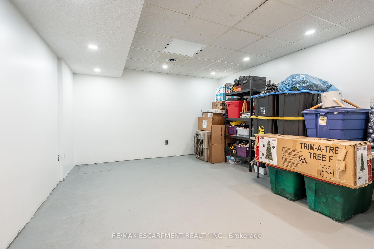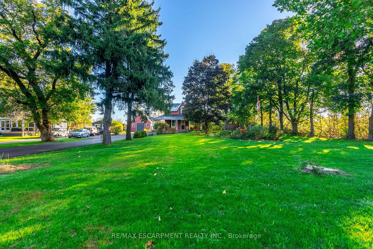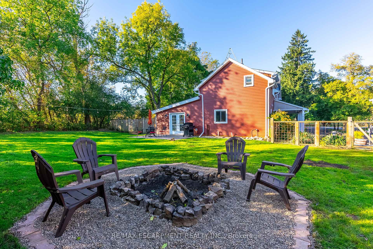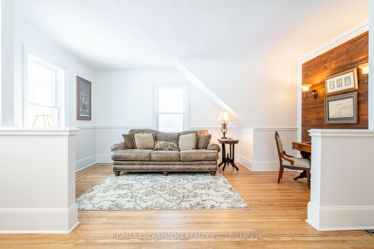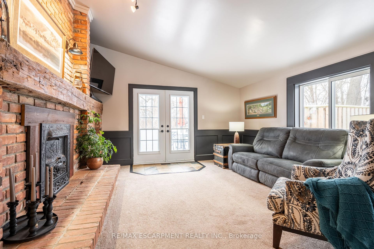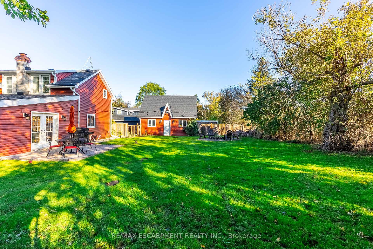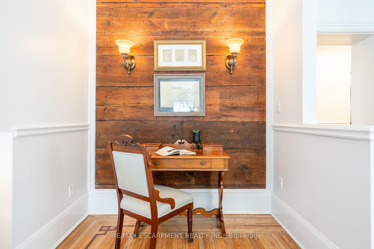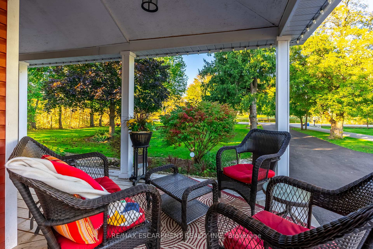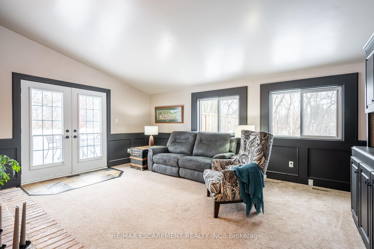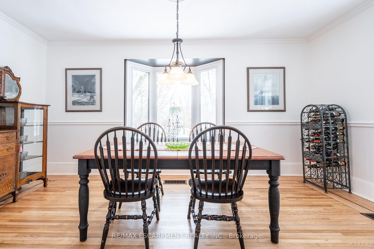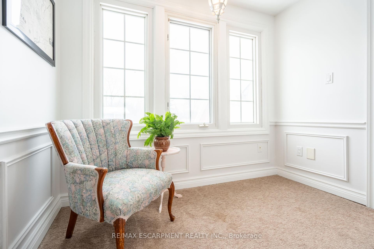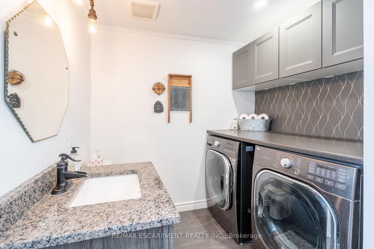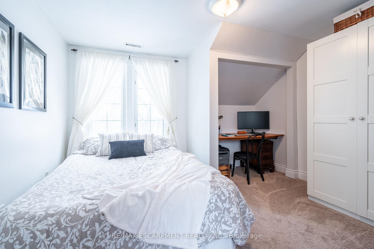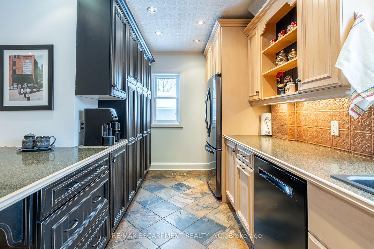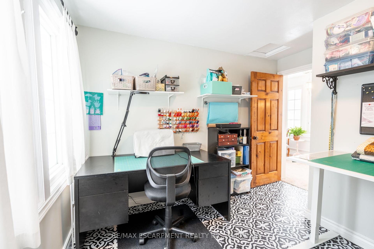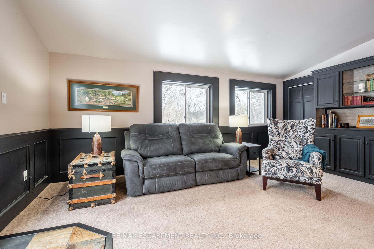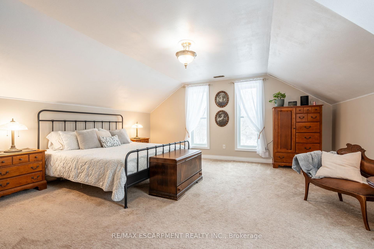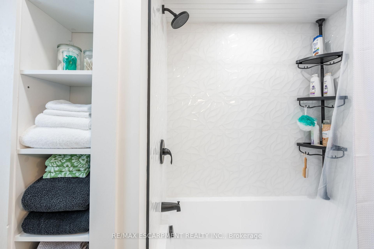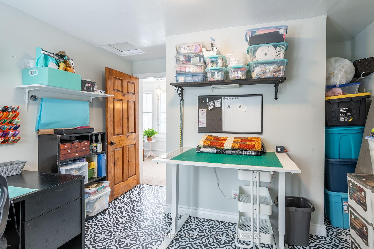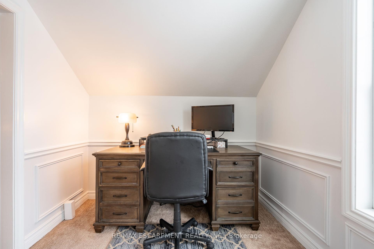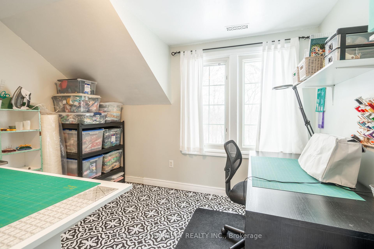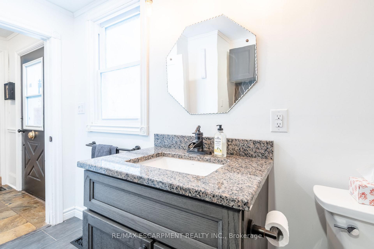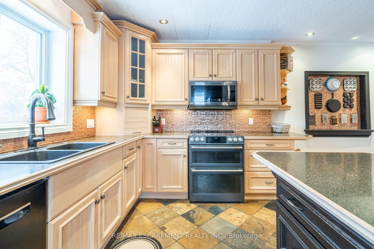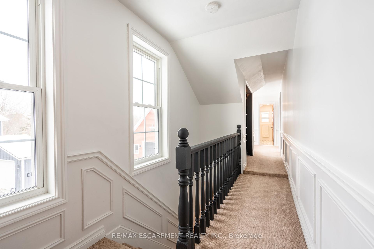$1,324,900
Available - For Sale
Listing ID: X11887126
1304 Brock Rd , Hamilton, L9H 5E4, Ontario
| Experience a serene country lifestyle in this charming farmhouse, perfectly positioned across from Strabane Park. With its picturesque pond feature and expansive firepit, this property offers a tranquil escape. Inside, you'll find a large family room with a cozy fireplace, a charming living/dining room combo, and original oak hardwood floors with inlay. The home boasts 3 bedrooms, freshly renovated baths, and a lovely wrap-around porch. The detached garage and long driveway make parking a breeze. Conveniently located, this gem is close to all highways and amenities. Extensive upgrades and beautifully designed renovations are combined expertly with stunning old world charm, making this a property you can't miss seeing in person. Let's get you home! |
| Price | $1,324,900 |
| Taxes: | $4840.42 |
| Address: | 1304 Brock Rd , Hamilton, L9H 5E4, Ontario |
| Lot Size: | 110.00 x 220.00 (Feet) |
| Acreage: | .50-1.99 |
| Directions/Cross Streets: | Hwy 6 to Safari Rd to Brock Rd |
| Rooms: | 10 |
| Bedrooms: | 3 |
| Bedrooms +: | |
| Kitchens: | 1 |
| Family Room: | Y |
| Basement: | Part Bsmt, Part Fin |
| Approximatly Age: | 100+ |
| Property Type: | Detached |
| Style: | 2-Storey |
| Exterior: | Vinyl Siding |
| Garage Type: | Detached |
| (Parking/)Drive: | Private |
| Drive Parking Spaces: | 6 |
| Pool: | None |
| Approximatly Age: | 100+ |
| Property Features: | Other, Park |
| Fireplace/Stove: | N |
| Heat Source: | Propane |
| Heat Type: | Heat Pump |
| Central Air Conditioning: | Central Air |
| Sewers: | Septic |
| Water: | Well |
| Water Supply Types: | Drilled Well |
$
%
Years
This calculator is for demonstration purposes only. Always consult a professional
financial advisor before making personal financial decisions.
| Although the information displayed is believed to be accurate, no warranties or representations are made of any kind. |
| RE/MAX ESCARPMENT REALTY INC. |
|
|

Aloysius Okafor
Sales Representative
Dir:
647-890-0712
Bus:
905-799-7000
Fax:
905-799-7001
| Book Showing | Email a Friend |
Jump To:
At a Glance:
| Type: | Freehold - Detached |
| Area: | Hamilton |
| Municipality: | Hamilton |
| Neighbourhood: | Dundas |
| Style: | 2-Storey |
| Lot Size: | 110.00 x 220.00(Feet) |
| Approximate Age: | 100+ |
| Tax: | $4,840.42 |
| Beds: | 3 |
| Baths: | 2 |
| Fireplace: | N |
| Pool: | None |
Locatin Map:
Payment Calculator:

