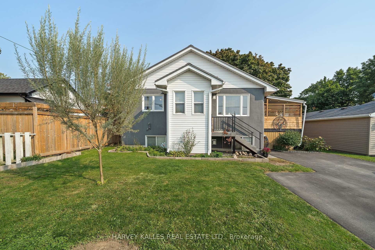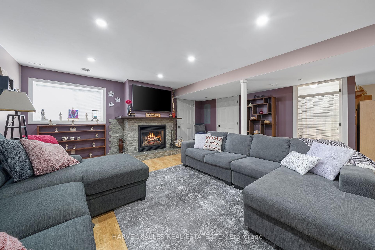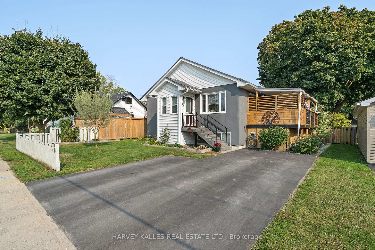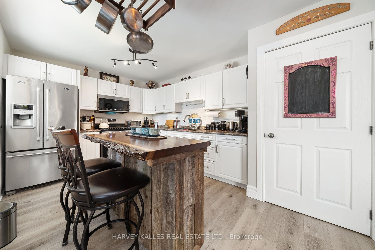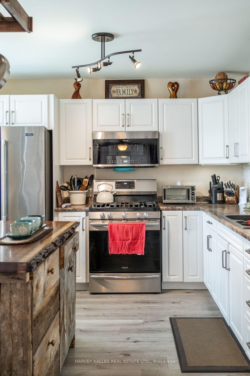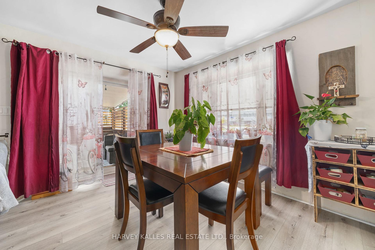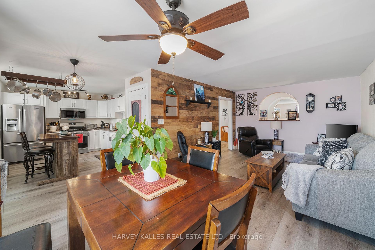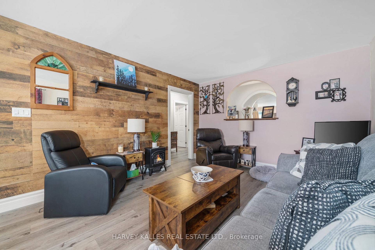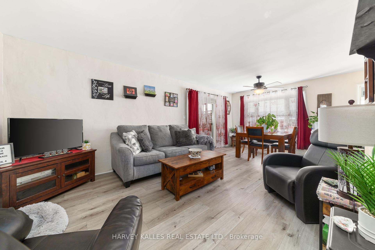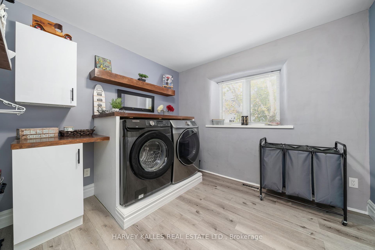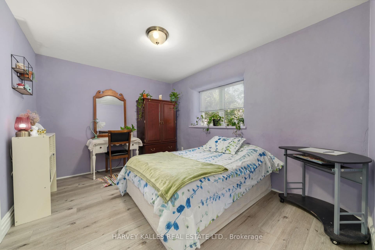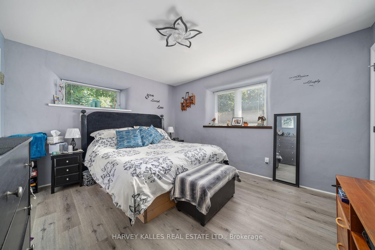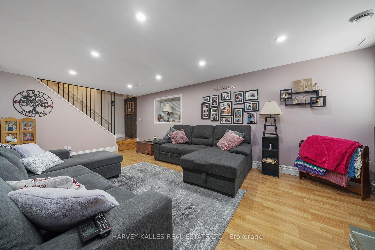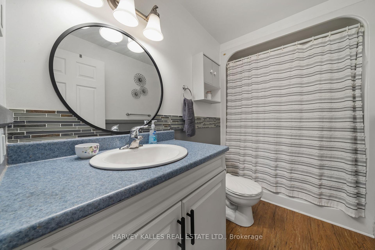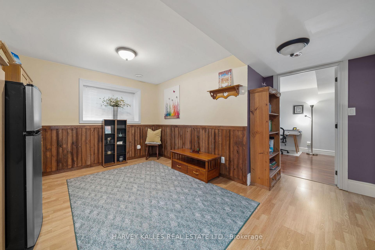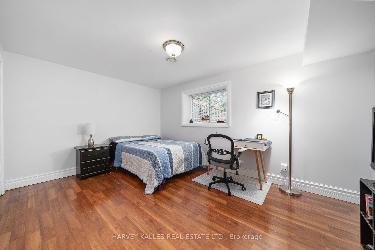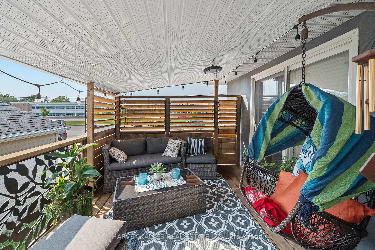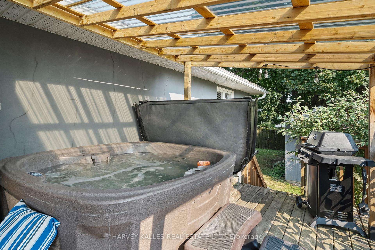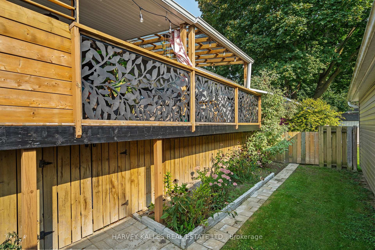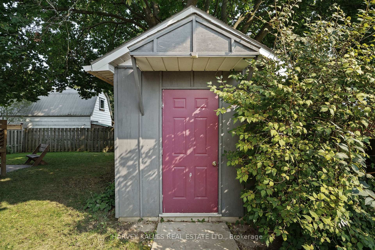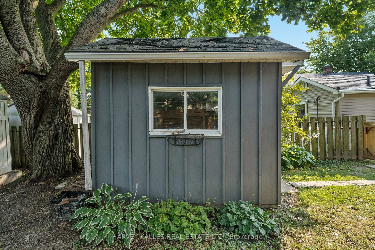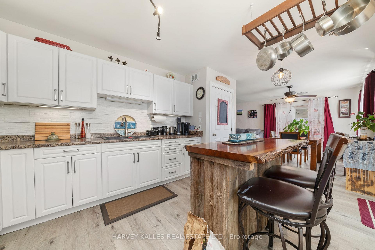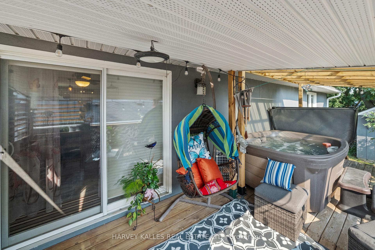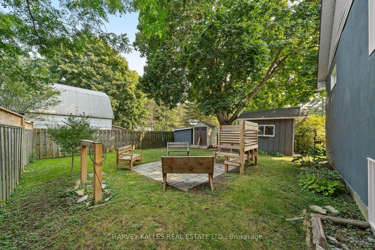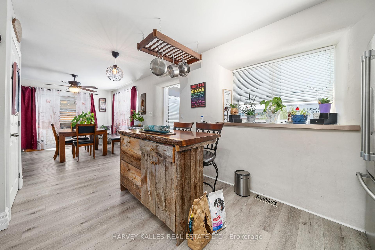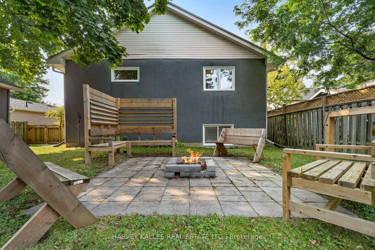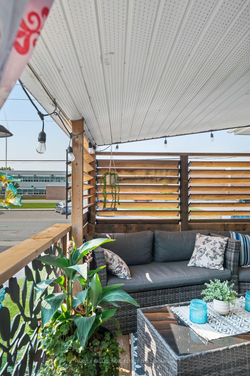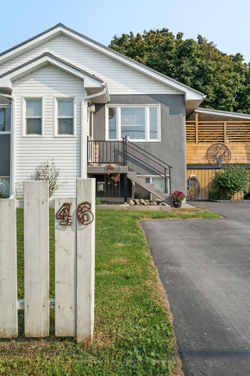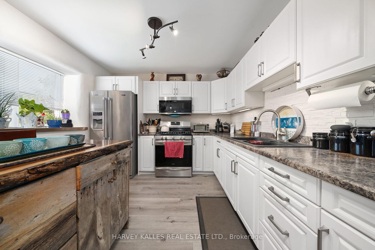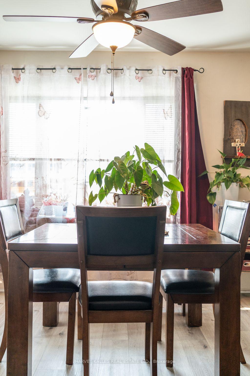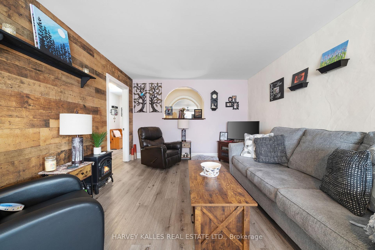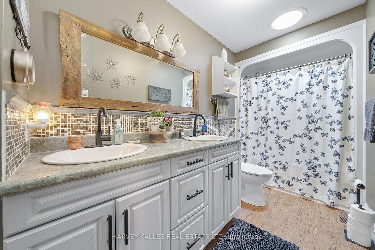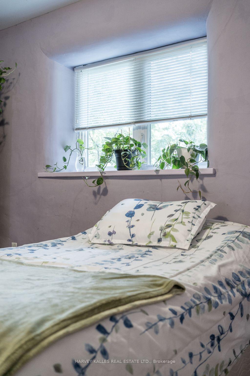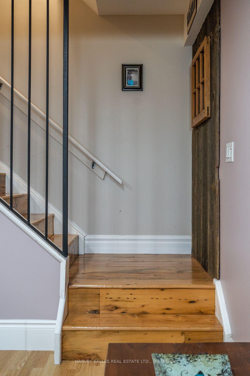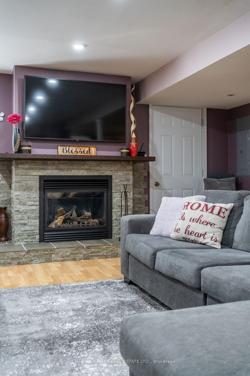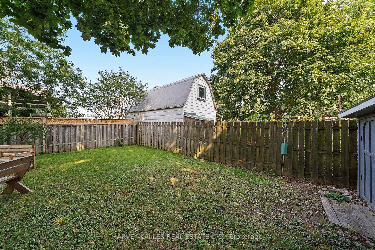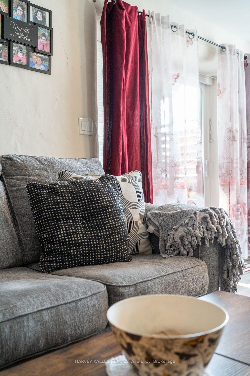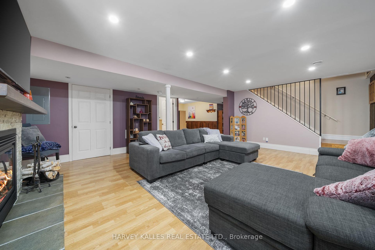$699,800
Available - For Sale
Listing ID: X11887102
46 Barker St , Prince Edward County, K0K 2T0, Ontario
| Built with sustainable straw bale construction, this home emphasizes the aesthetic, functional, and environmental benefits of a truly unique build! The gentle curves and natural textures of the straw bale walls create a warm and inviting atmosphere, adding distinctive character to this home's design. As you step through the foyer, you are welcomed into a thoughtfully designed layout. The open-concept kitchen, living, and dining areas seamlessly flow together, making it an ideal space for easy living and enjoyment. Also on the main floor, you'll find two bedrooms, a full bath, and (originally a third bedroom) a versatile laundry area. Venture downstairs to the fully finished lower level and find a cozy recreation room complete with a gas fireplace feature. An office nook presents the potential to be transformed into another bedroom, while an additional bedroom, full bath, and ample storage and utility space complete this level. Step outside and you'll be charmed by the covered deck, recently enhanced with privacy screening, providing an ideal sanctuary for relaxation at any time of day. Evenings spent on the patio, enjoying the backyard, or gathered around the firepit offer a perfect conclusion to any day. Embrace the unique allure and the charm, practicality, and environmental appeal of a straw bale home! |
| Price | $699,800 |
| Taxes: | $3644.23 |
| Assessment: | $301000 |
| Assessment Year: | 2023 |
| Address: | 46 Barker St , Prince Edward County, K0K 2T0, Ontario |
| Lot Size: | 49.16 x 103.49 (Feet) |
| Acreage: | < .50 |
| Directions/Cross Streets: | Johnson & Barker |
| Rooms: | 13 |
| Bedrooms: | 3 |
| Bedrooms +: | 1 |
| Kitchens: | 1 |
| Family Room: | N |
| Basement: | Finished, Full |
| Approximatly Age: | 6-15 |
| Property Type: | Detached |
| Style: | Bungalow |
| Exterior: | Stucco/Plaster |
| Garage Type: | None |
| (Parking/)Drive: | Pvt Double |
| Drive Parking Spaces: | 2 |
| Pool: | None |
| Approximatly Age: | 6-15 |
| Approximatly Square Footage: | 1100-1500 |
| Property Features: | Hospital, Library, Park, Place Of Worship, Rec Centre, School |
| Fireplace/Stove: | Y |
| Heat Source: | Gas |
| Heat Type: | Forced Air |
| Central Air Conditioning: | Central Air |
| Laundry Level: | Main |
| Sewers: | Sewers |
| Water: | Municipal |
$
%
Years
This calculator is for demonstration purposes only. Always consult a professional
financial advisor before making personal financial decisions.
| Although the information displayed is believed to be accurate, no warranties or representations are made of any kind. |
| HARVEY KALLES REAL ESTATE LTD. |
|
|

Aloysius Okafor
Sales Representative
Dir:
647-890-0712
Bus:
905-799-7000
Fax:
905-799-7001
| Book Showing | Email a Friend |
Jump To:
At a Glance:
| Type: | Freehold - Detached |
| Area: | Prince Edward County |
| Municipality: | Prince Edward County |
| Neighbourhood: | Picton |
| Style: | Bungalow |
| Lot Size: | 49.16 x 103.49(Feet) |
| Approximate Age: | 6-15 |
| Tax: | $3,644.23 |
| Beds: | 3+1 |
| Baths: | 2 |
| Fireplace: | Y |
| Pool: | None |
Locatin Map:
Payment Calculator:

