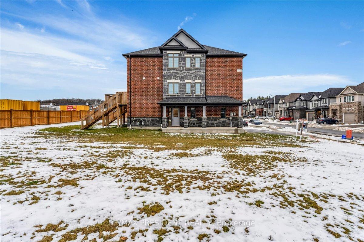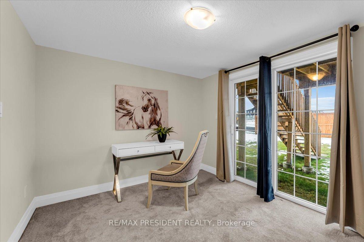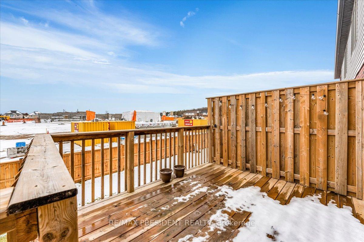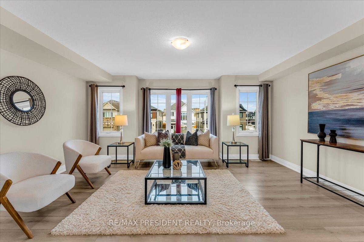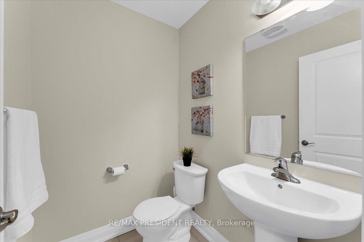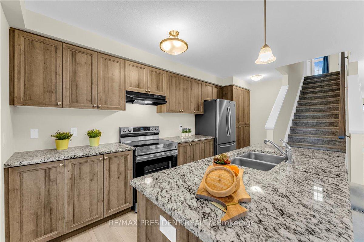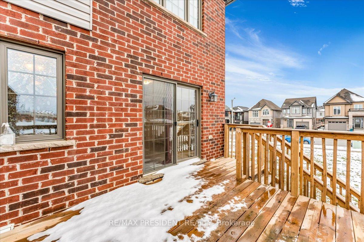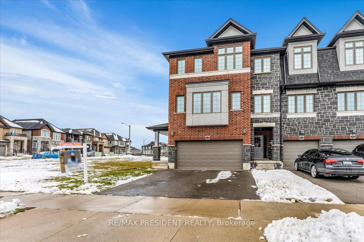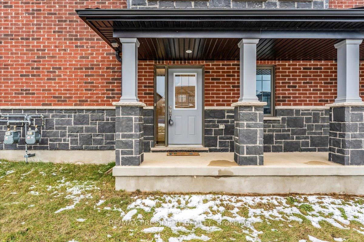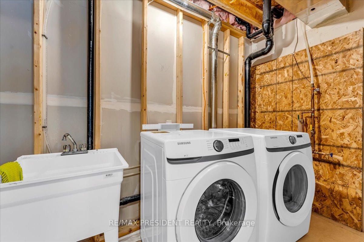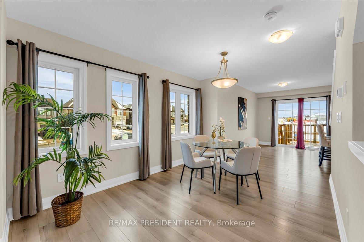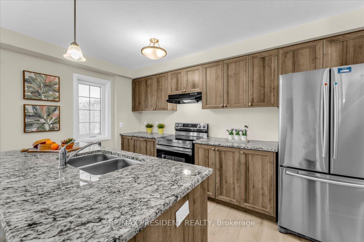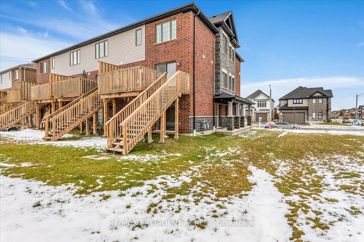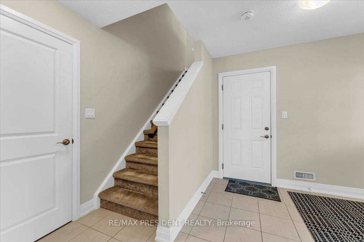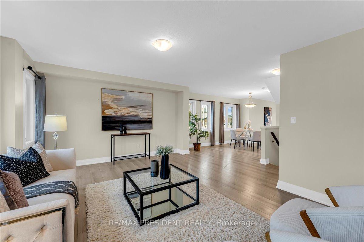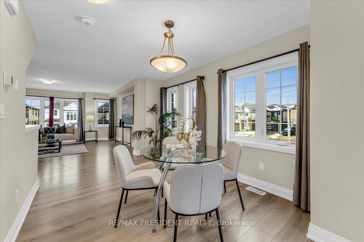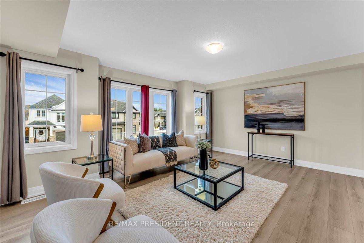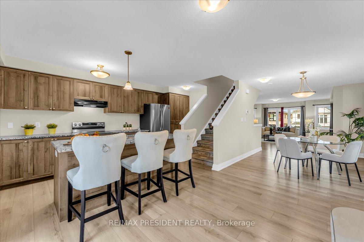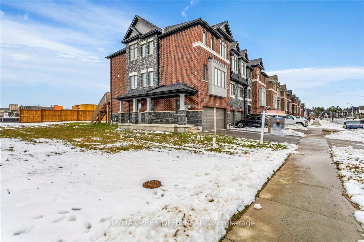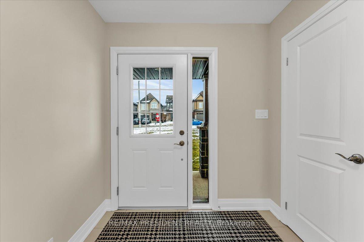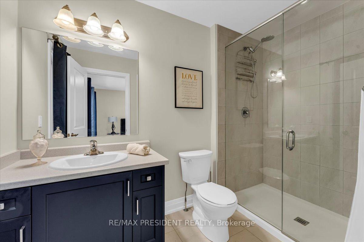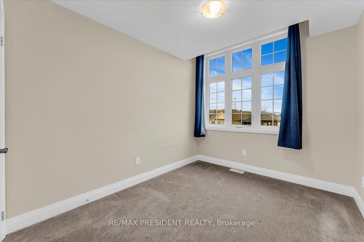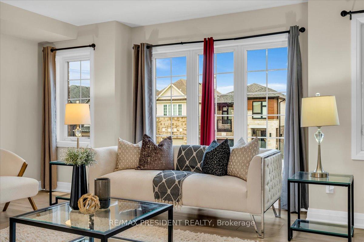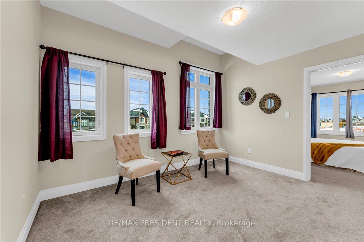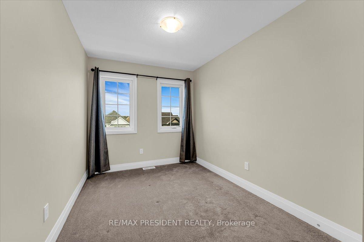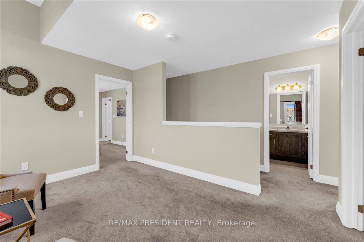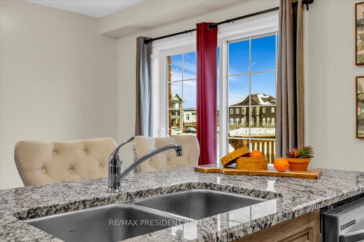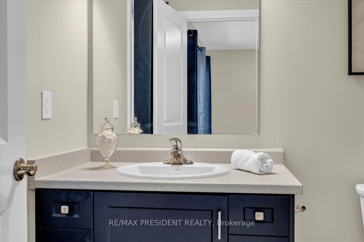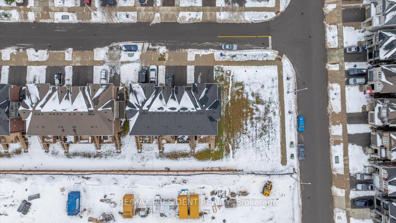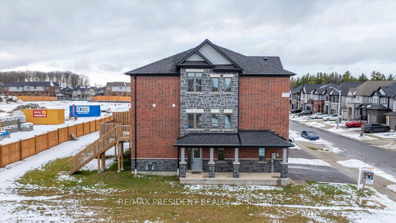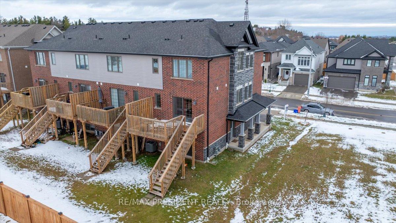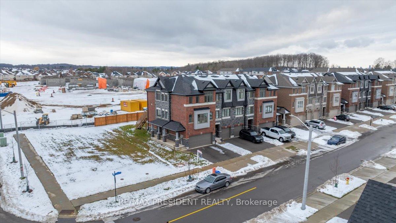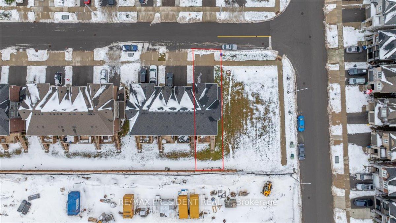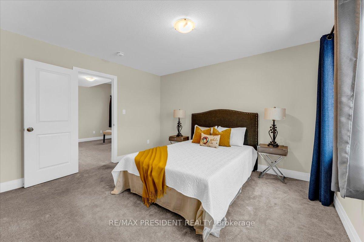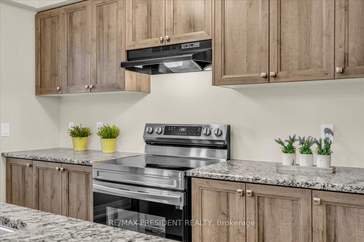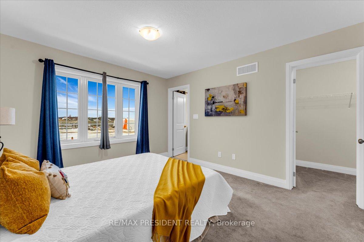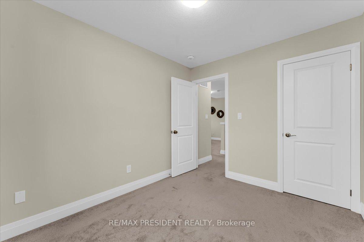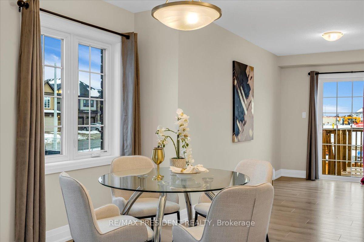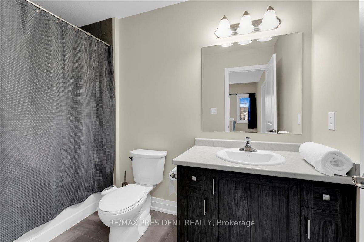$749,900
Available - For Sale
Listing ID: X11886998
140 Ian Ormston Dr , Kitchener, N2P 0K3, Ontario
| Welcome to this beautiful the Ormston Community of Doon South neighborhood. FREEHOLD 3 Bedroom,2.5 Bathroom Double Car Garage End-unit Townhome with Lot Of Windows and No House Behind. Office on Main floor with walkout to backyard today requirement for most professions. The 2ndfloor comes with an upgraded Kitchen, an island and a dinette. The Main Floor Has An Office With Walkout & Can Be Used As 4th Bedroom. Open Concept Layout, Beautiful Floors, Granite Counters, Centre-Island In Kitchen. Minutes From Schools, Shopping, Hwy 401, Parks, Walking Trails, Transit &More |
| Price | $749,900 |
| Taxes: | $4773.00 |
| Address: | 140 Ian Ormston Dr , Kitchener, N2P 0K3, Ontario |
| Lot Size: | 26.78 x 96.59 (Feet) |
| Directions/Cross Streets: | New Dundee Rd & Thomas Slee Drive |
| Rooms: | 8 |
| Bedrooms: | 3 |
| Bedrooms +: | |
| Kitchens: | 1 |
| Family Room: | Y |
| Basement: | Fin W/O |
| Approximatly Age: | 0-5 |
| Property Type: | Att/Row/Twnhouse |
| Style: | 3-Storey |
| Exterior: | Brick, Stone |
| Garage Type: | Attached |
| (Parking/)Drive: | Private |
| Drive Parking Spaces: | 2 |
| Pool: | None |
| Approximatly Age: | 0-5 |
| Approximatly Square Footage: | 1500-2000 |
| Property Features: | Clear View, Park, Place Of Worship, Public Transit, School |
| Fireplace/Stove: | N |
| Heat Source: | Gas |
| Heat Type: | Forced Air |
| Central Air Conditioning: | Central Air |
| Laundry Level: | Main |
| Sewers: | Sewers |
| Water: | Municipal |
$
%
Years
This calculator is for demonstration purposes only. Always consult a professional
financial advisor before making personal financial decisions.
| Although the information displayed is believed to be accurate, no warranties or representations are made of any kind. |
| RE/MAX PRESIDENT REALTY |
|
|

Aloysius Okafor
Sales Representative
Dir:
647-890-0712
Bus:
905-799-7000
Fax:
905-799-7001
| Book Showing | Email a Friend |
Jump To:
At a Glance:
| Type: | Freehold - Att/Row/Twnhouse |
| Area: | Waterloo |
| Municipality: | Kitchener |
| Style: | 3-Storey |
| Lot Size: | 26.78 x 96.59(Feet) |
| Approximate Age: | 0-5 |
| Tax: | $4,773 |
| Beds: | 3 |
| Baths: | 3 |
| Fireplace: | N |
| Pool: | None |
Locatin Map:
Payment Calculator:

