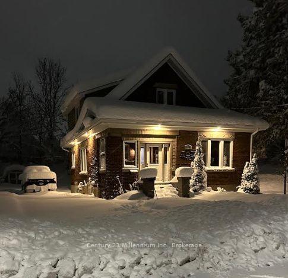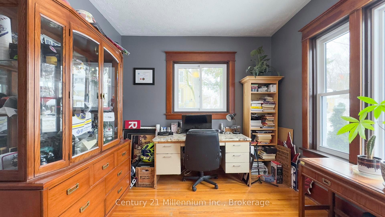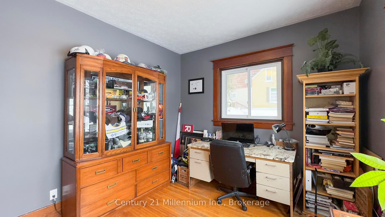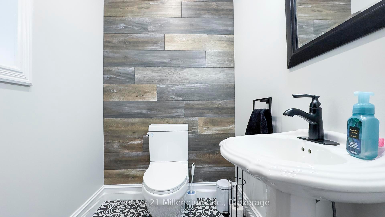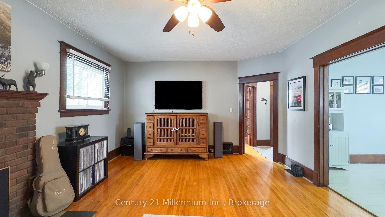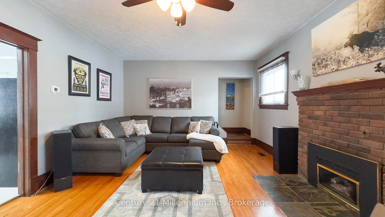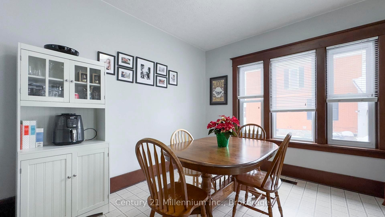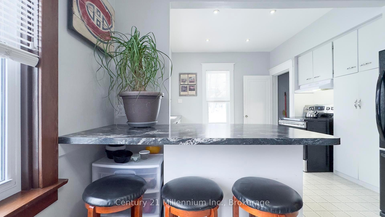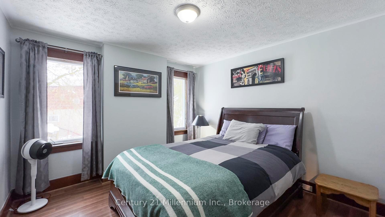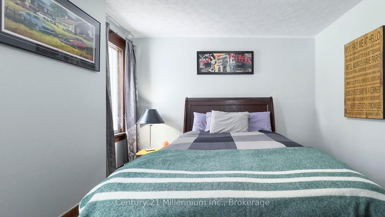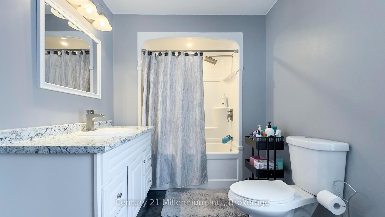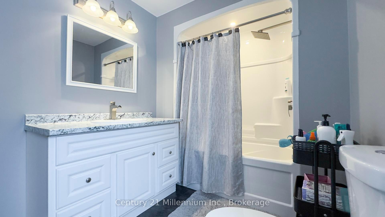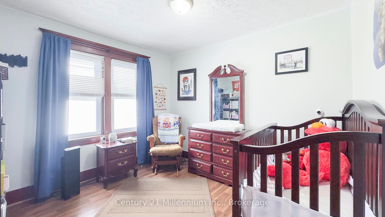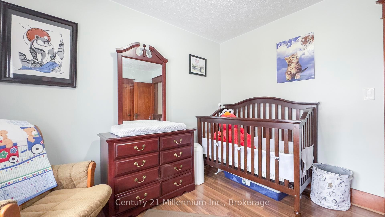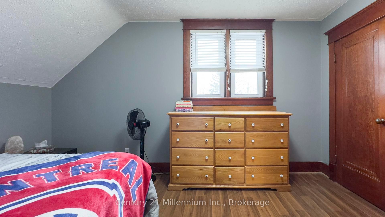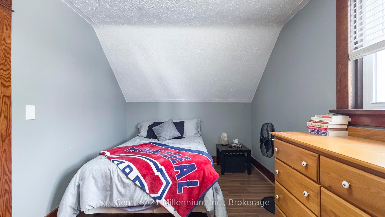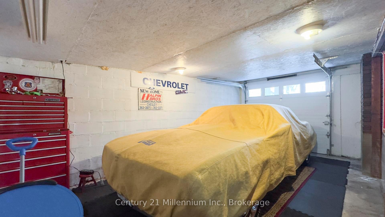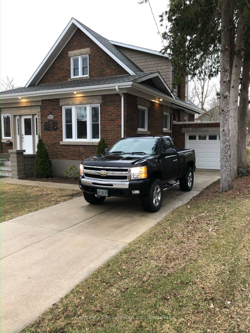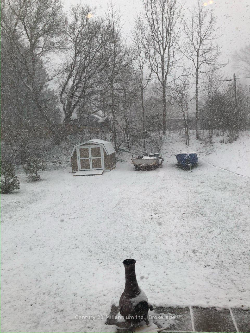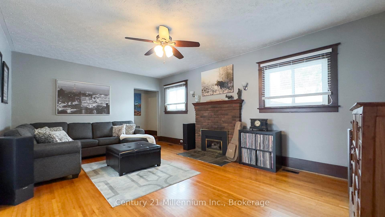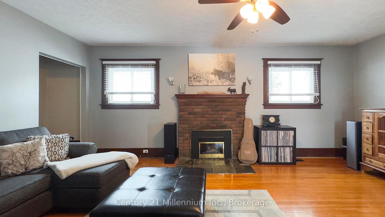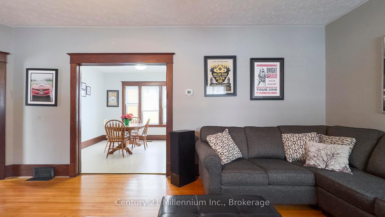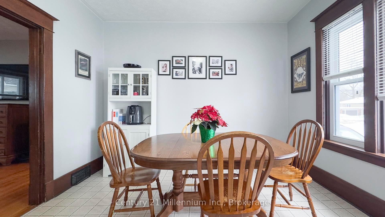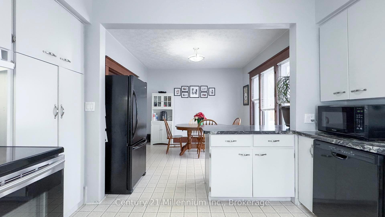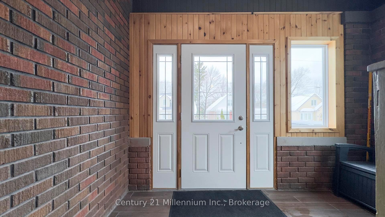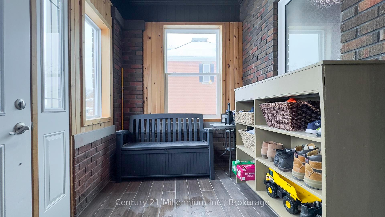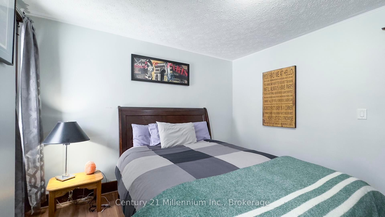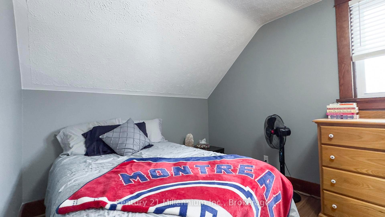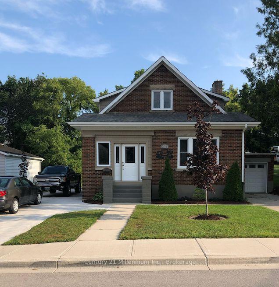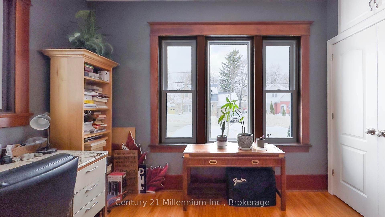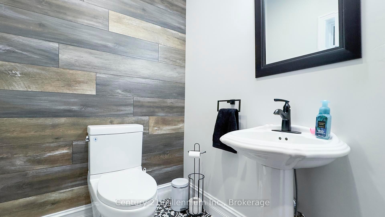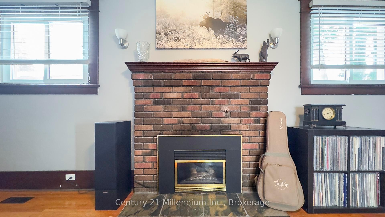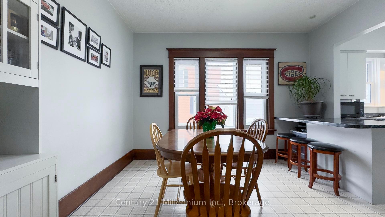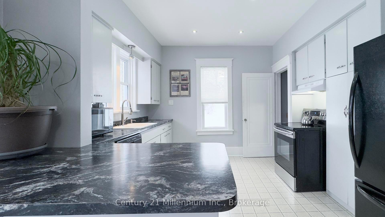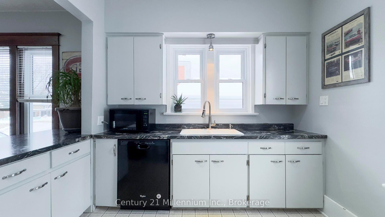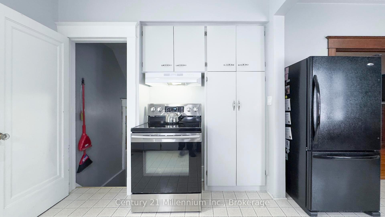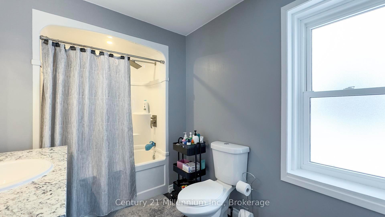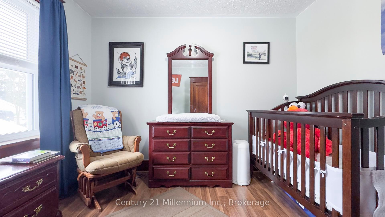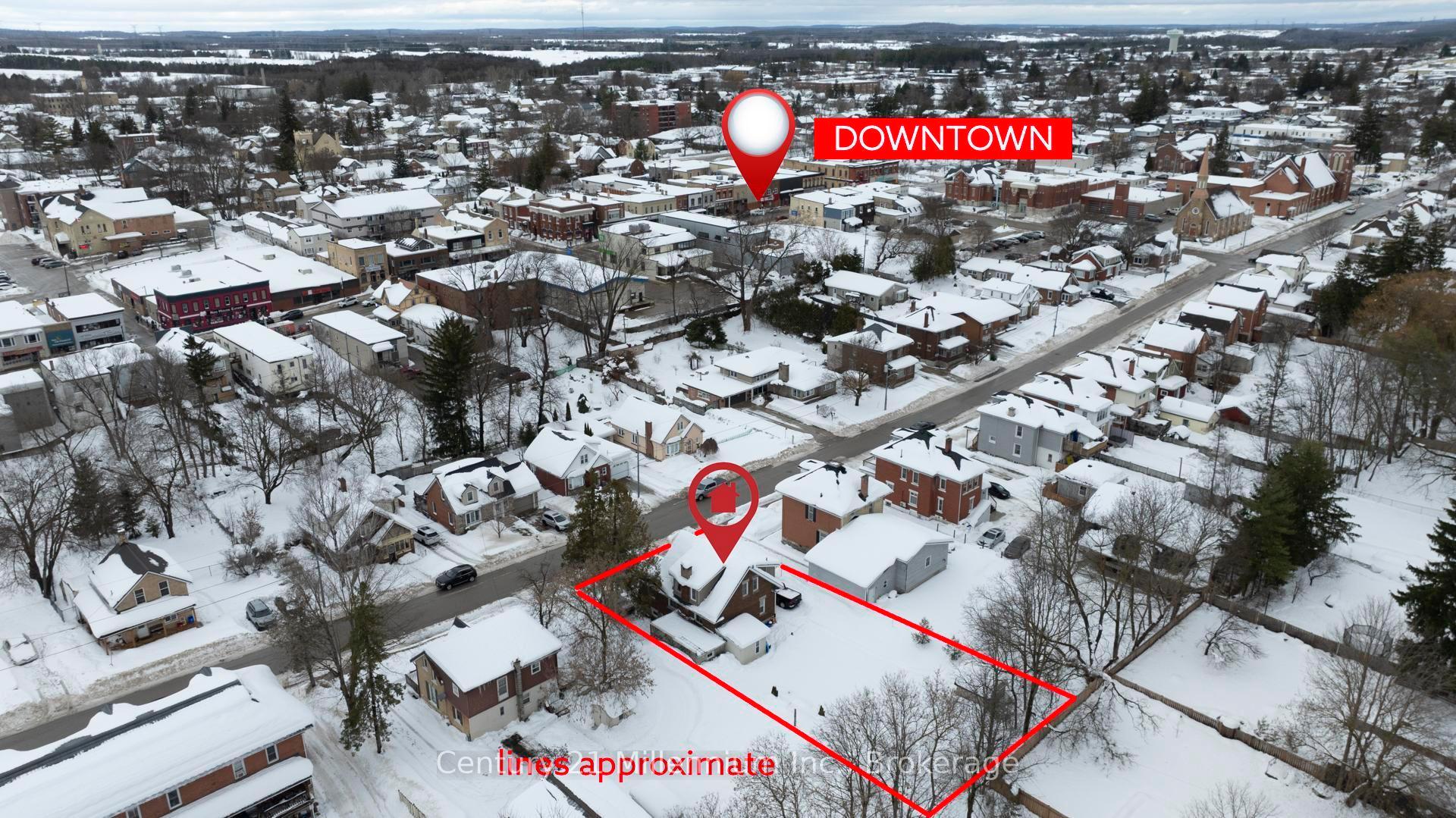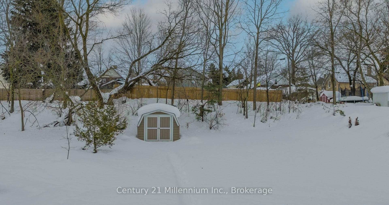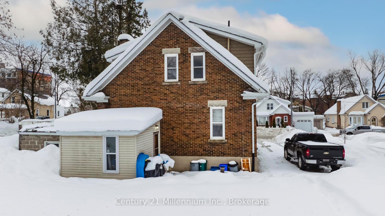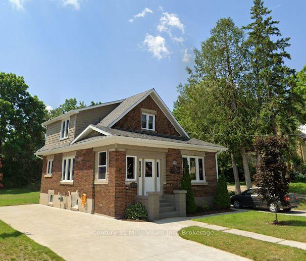$489,900
Available - For Sale
Listing ID: X11886976
271 9th St , Hanover, N4N 1L3, Ontario
| Presenting 271 9th Street! The elegantly defined, attractive stone entrance way, leads into a bright Sun-Room inside this immaculately maintained brick-built home! Filled with the charm of yesteryear, High Ceilings and original wood door frames and cornices throughout, this 1700+ sqft home is a pleasure to view. The first Wow is the attractive, light-filled Office (or Den), with windows on two sides and is a pleasant space to work, or relax in. The generously sized Family Room with Gas Fire, has an attractive wood-trimmed archway, taking you into the spacious open-concept Dining Area, overlooking the Breakfast Bar and ample-sized fitted Kitchen. There's lots of room here for friendly gatherings! The charm carries on upstairs - featuring a restful, nicely decorated Primary Bedroom with Closet. Two other double bedrooms - both with closets - and an updated 4 piece bathroom complete the upper level accommodation. This home is Move-In Ready! The attached Garage has inside entry to the home, set next to the handy Utility Room, leading to the Kitchen. Laundry area is in the large Basement which, although unfinished, is clean and dry; it offers tons of storage area, as well as revamp opportunities to put your own stamp on it. The exterior of the home is quite unique - apart from oozing curb appeal, it features Two Separate Driveways with parking for 4vehicles,as well as the single car Garage. Bonus! This home offers the opportunity to build a Shop & Detached Garage in the large rear yard. The Lot is 65 x 165 ft, so still lots of room for play! Live and work from home. What more could you want? Seeing really is Believing here! |
| Extras: Property has 2 separate Driveways & Garage parking. Property owner has 'Minor Variance' permitting erection of a 30 x 30 Workshop & a Detached Garage at rear- (900 sqft) Hot Water Tanks & Water Softener Owned. |
| Price | $489,900 |
| Taxes: | $2917.00 |
| Address: | 271 9th St , Hanover, N4N 1L3, Ontario |
| Lot Size: | 65.00 x 165.00 (Feet) |
| Acreage: | < .50 |
| Directions/Cross Streets: | Grey Rd 4 (10th St) to 7th Ave to 9th St #271 (Right Side) |
| Rooms: | 10 |
| Rooms +: | 1 |
| Bedrooms: | 3 |
| Bedrooms +: | |
| Kitchens: | 1 |
| Family Room: | Y |
| Basement: | Full, Unfinished |
| Approximatly Age: | 51-99 |
| Property Type: | Detached |
| Style: | 2-Storey |
| Exterior: | Brick |
| Garage Type: | Attached |
| (Parking/)Drive: | Front Yard |
| Drive Parking Spaces: | 4 |
| Pool: | None |
| Approximatly Age: | 51-99 |
| Approximatly Square Footage: | 1500-2000 |
| Property Features: | Golf, Grnbelt/Conserv, Hospital, Rec Centre, River/Stream, School |
| Fireplace/Stove: | Y |
| Heat Source: | Gas |
| Heat Type: | Forced Air |
| Central Air Conditioning: | None |
| Laundry Level: | Lower |
| Elevator Lift: | N |
| Sewers: | Sewers |
| Water: | Municipal |
| Water Supply Types: | Unknown |
| Utilities-Cable: | A |
| Utilities-Hydro: | Y |
| Utilities-Gas: | Y |
| Utilities-Telephone: | A |
$
%
Years
This calculator is for demonstration purposes only. Always consult a professional
financial advisor before making personal financial decisions.
| Although the information displayed is believed to be accurate, no warranties or representations are made of any kind. |
| Century 21 Millennium Inc. |
|
|

Aloysius Okafor
Sales Representative
Dir:
647-890-0712
Bus:
905-799-7000
Fax:
905-799-7001
| Virtual Tour | Book Showing | Email a Friend |
Jump To:
At a Glance:
| Type: | Freehold - Detached |
| Area: | Grey County |
| Municipality: | Hanover |
| Neighbourhood: | Hanover |
| Style: | 2-Storey |
| Lot Size: | 65.00 x 165.00(Feet) |
| Approximate Age: | 51-99 |
| Tax: | $2,917 |
| Beds: | 3 |
| Baths: | 2 |
| Fireplace: | Y |
| Pool: | None |
Locatin Map:
Payment Calculator:

