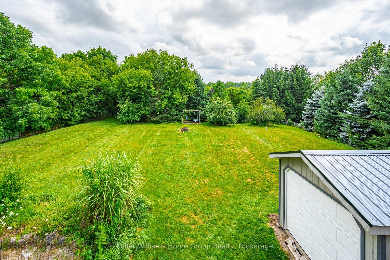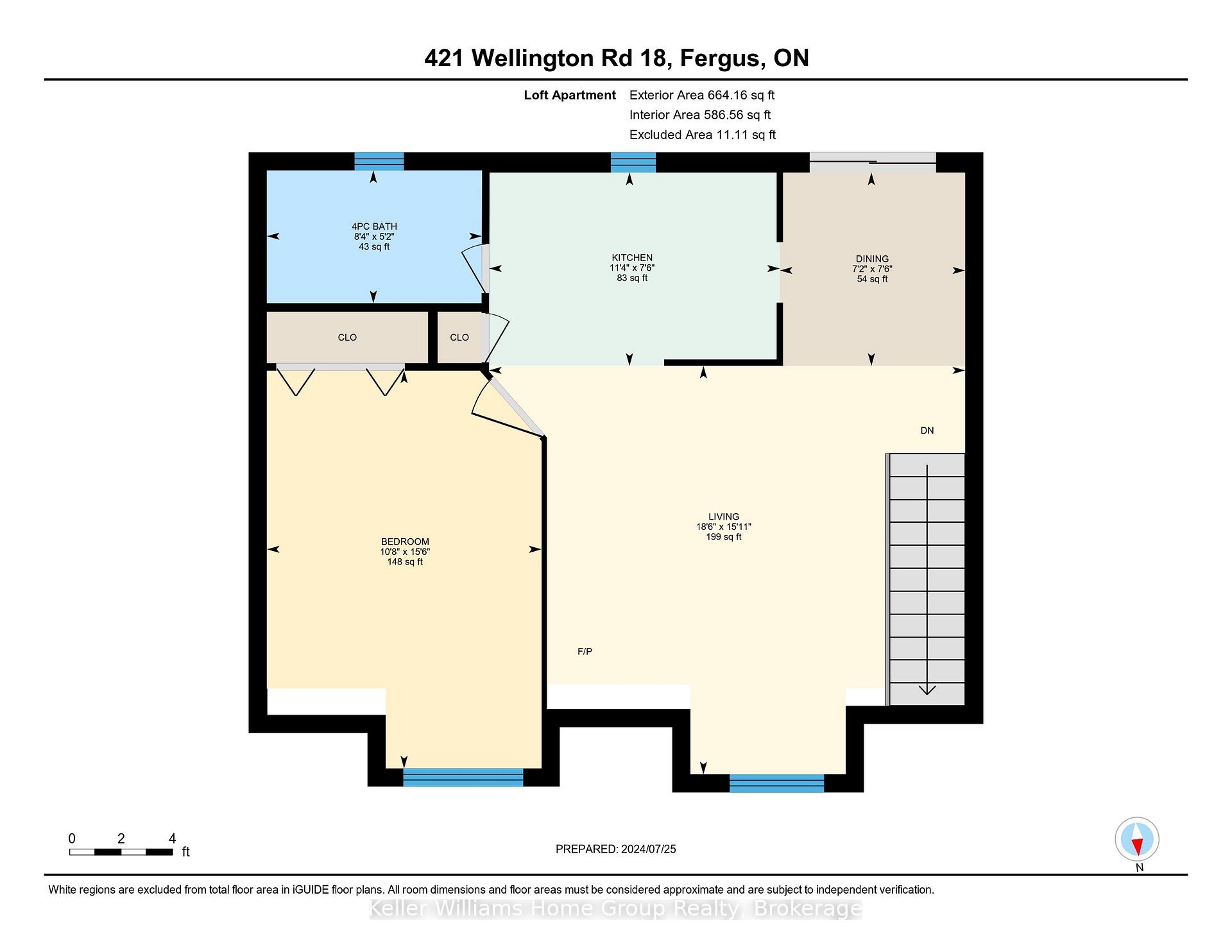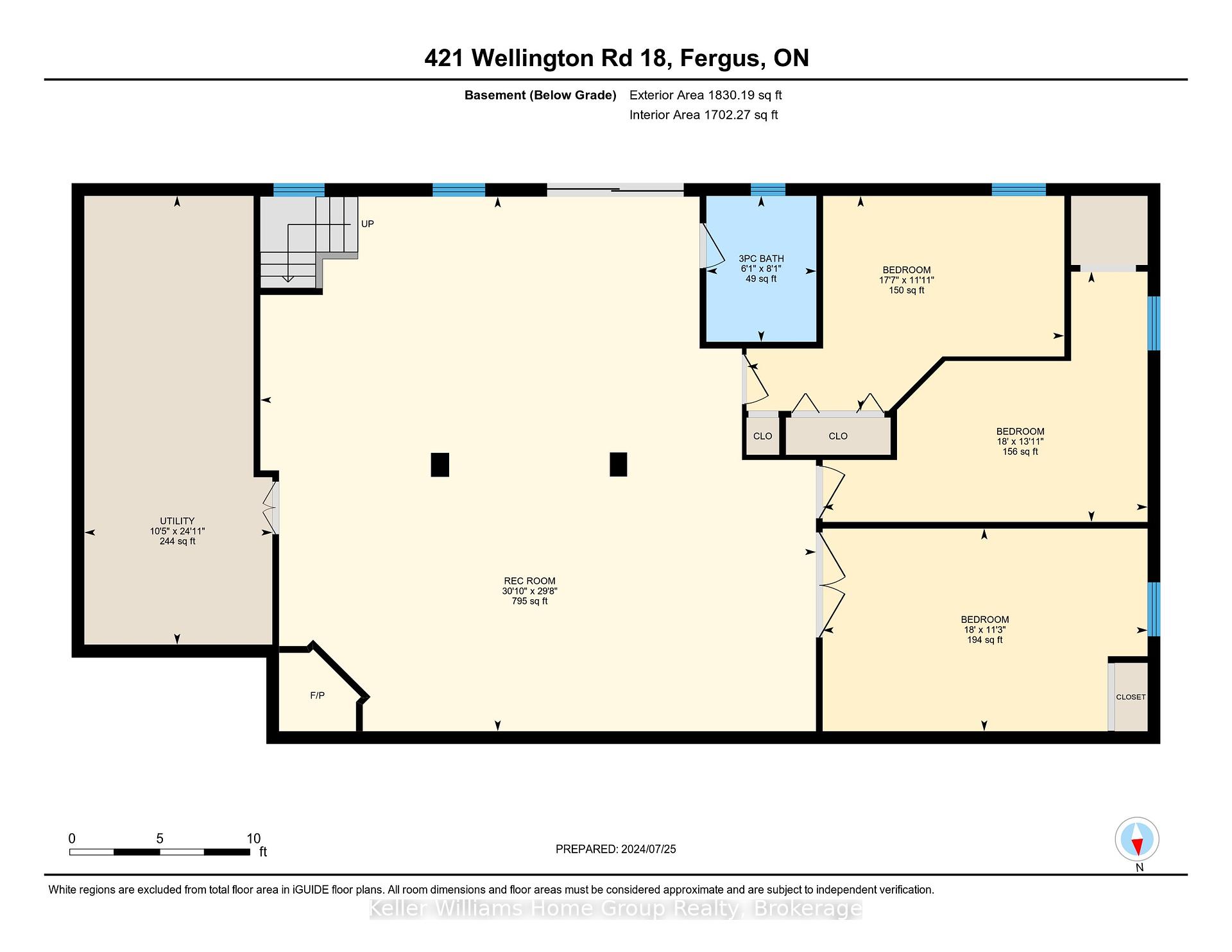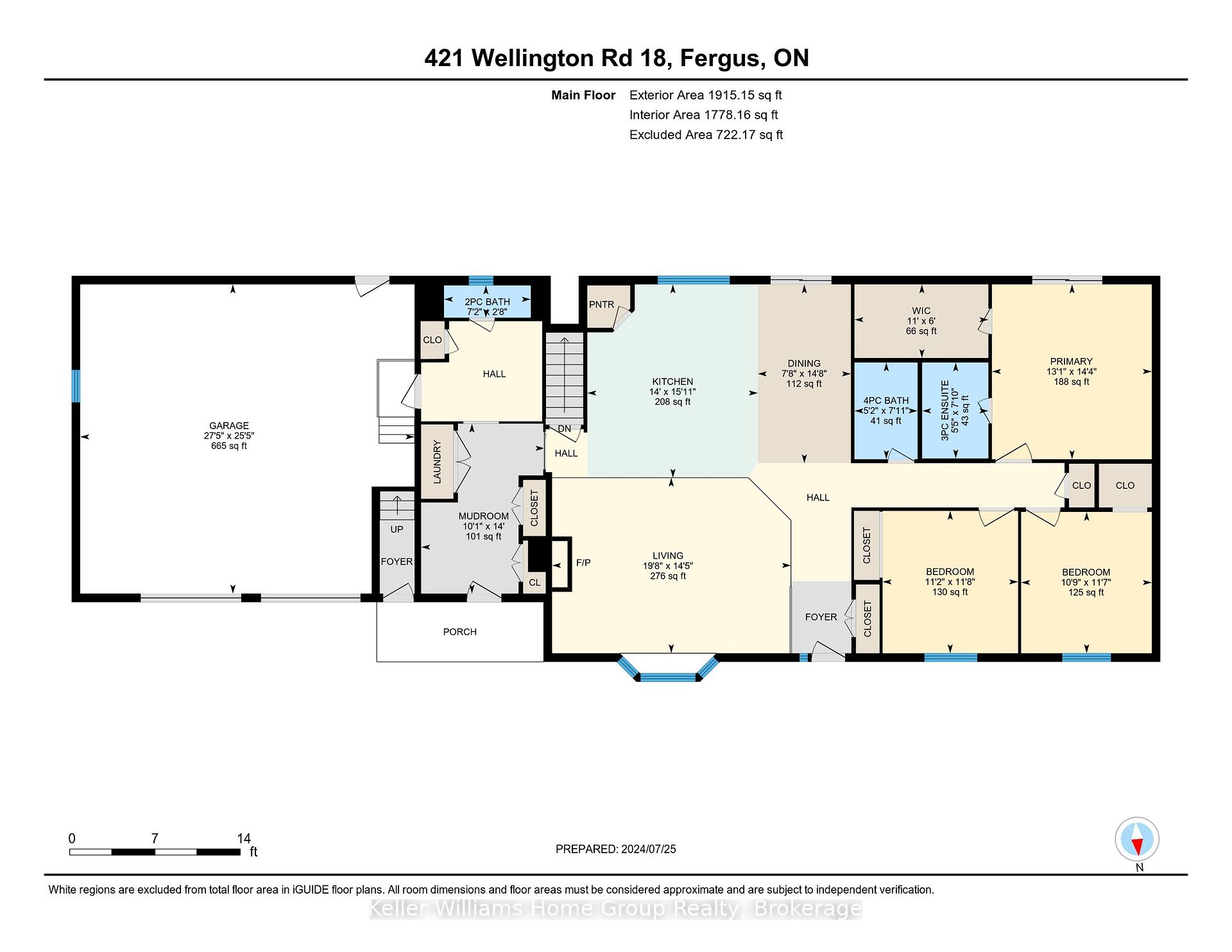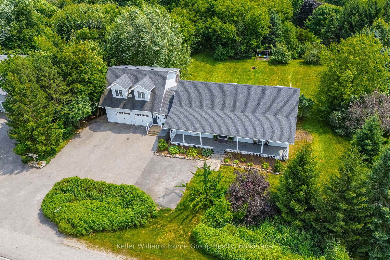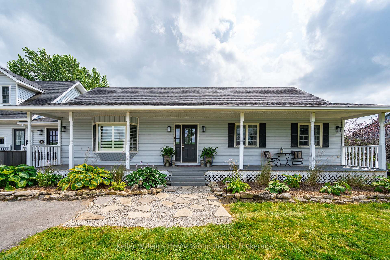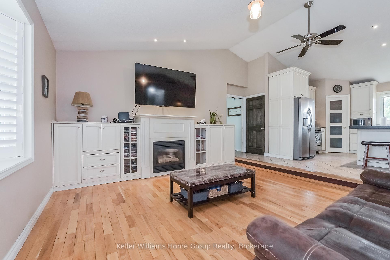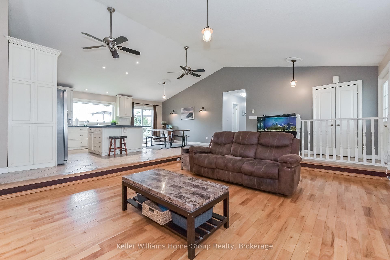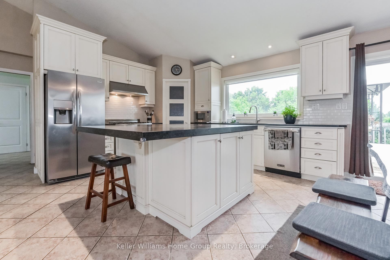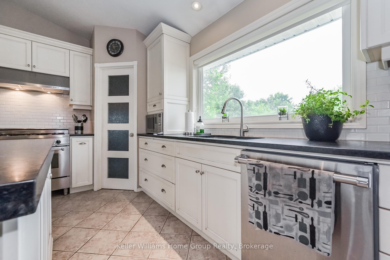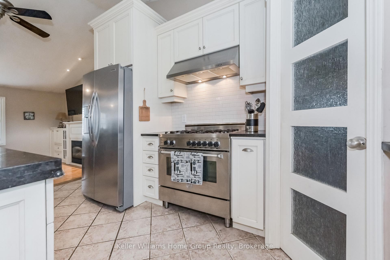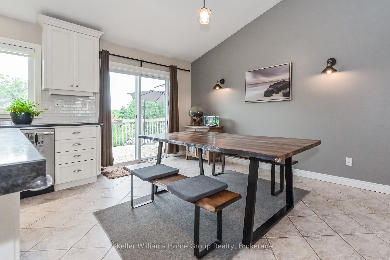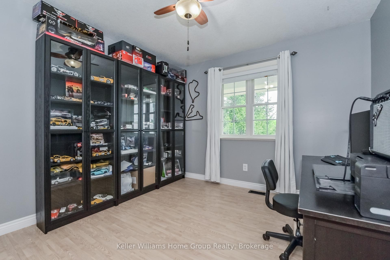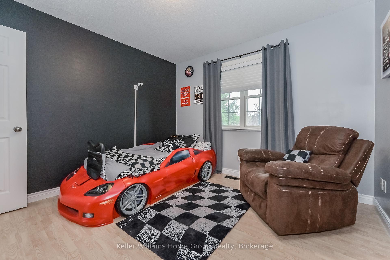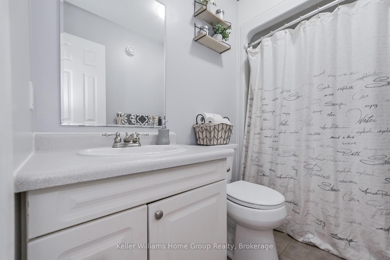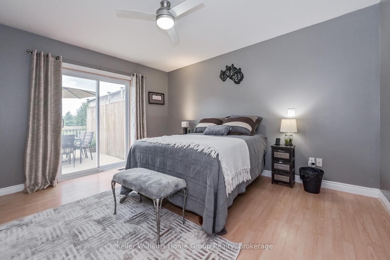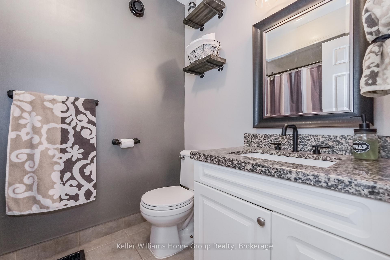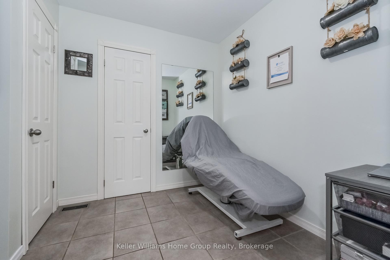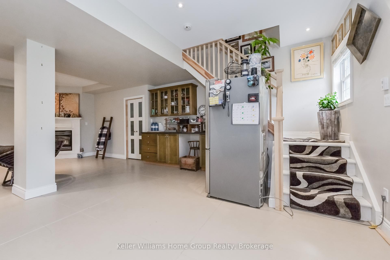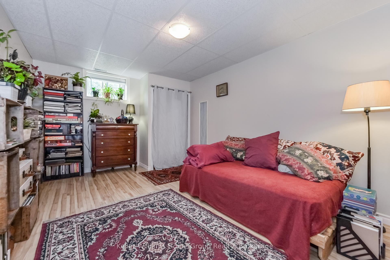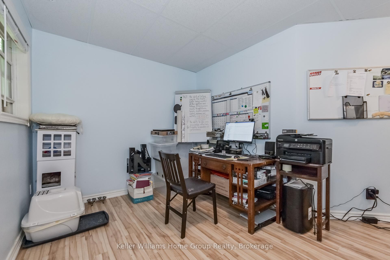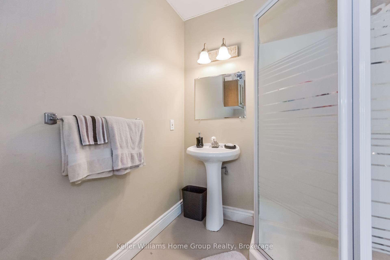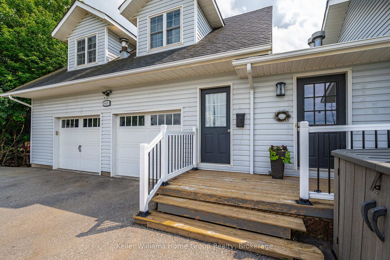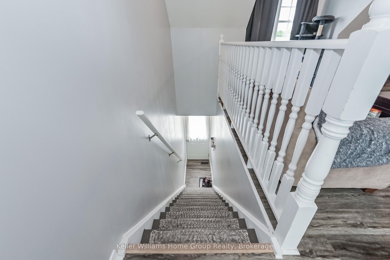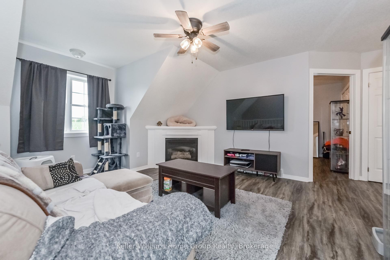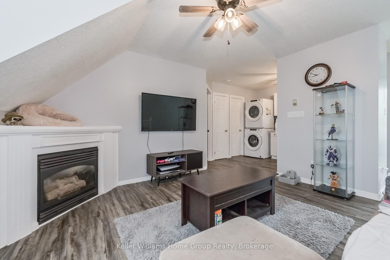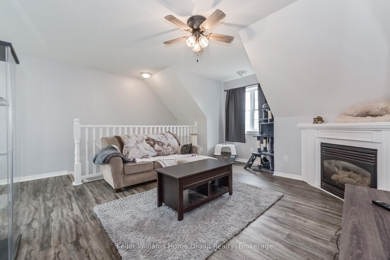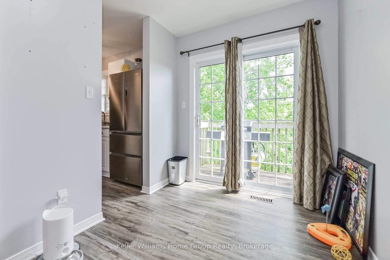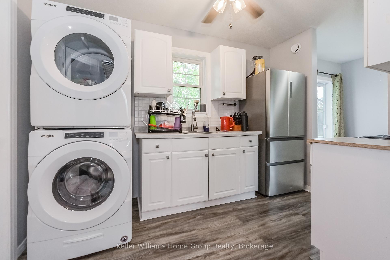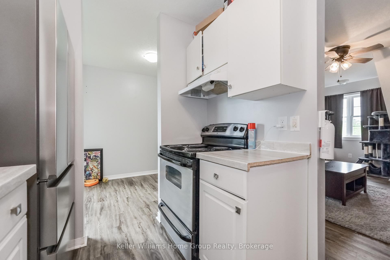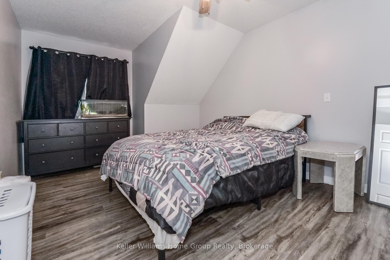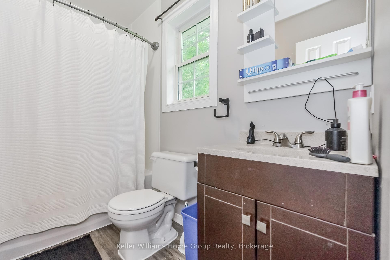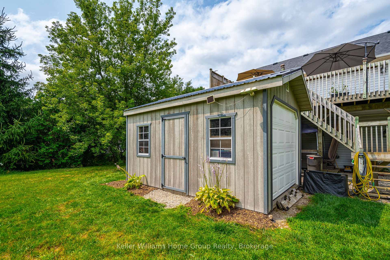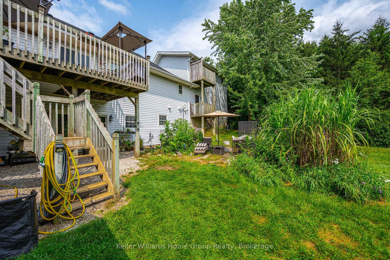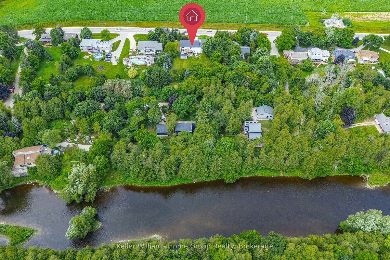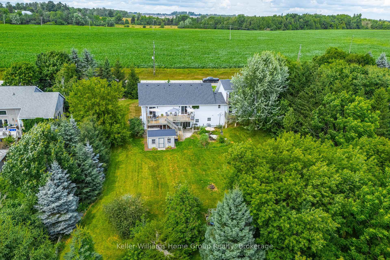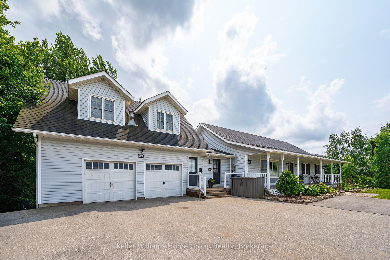$1,249,900
Available - For Sale
Listing ID: X11886720
421 Wellington Rd 18 , Centre Wellington, N1M 2W3, Ontario
| Located on a large, park like lot overlooking the majestic Grand River Valley! Between Elora & Fergus, it'swalking distance to the Cataract Trail & the Elora Quarrie. Seeking space & privacy, this home is worth acloser look. An easy commute to Guelph, KW, Brampton, Georgetown, Milton & 401, it is an ideal home formulti-generational Buyers, those working from home or Buyers in search of a rural property with a mortgagehelper. Gorgeous ranch bungalow that will impress the discerning Buyer. Enjoy sunny afternoons entertainingon the massive rear deck overlooking the private, mature 3/4 acre property. Main floor boasts an openconcept layout with large principal rooms, hardwood floors & cathedral ceilings. Bright kitchen has granitecountertops, large island & walk in pantry overlooking living room with fantastic gas fireplace & built incabinets making this a feature room deserving of those special family occasions. 3 generous main floorbedrooms, master featuring ensuite bath & walk out to deck. Convenient, oversized mudroom with laundry,powder room & access to 2+ car attached garage offering loads of storage space. A fully finished, walk outlower level has super high ceilings, 2 additional bedrooms, open family room space with gas fireplace & bonusroom with many potential uses. Yet another amazing feature, this home also has a self contained inlaw suiteabove the garage. This 700 sq ft suite has amazing views, separate entrance, spacious bedroom, living roomwith gas fireplace, kitchen & dining area with sliders to private deck. Perfect for an adult child orinlaws...better yet, lease it out to offset carrying costs. A truly impressive home! |
| Price | $1,249,900 |
| Taxes: | $7464.00 |
| Assessment: | $611000 |
| Assessment Year: | 2024 |
| Address: | 421 Wellington Rd 18 , Centre Wellington, N1M 2W3, Ontario |
| Lot Size: | 132.03 x 258.67 (Feet) |
| Directions/Cross Streets: | Hwy 6 to St Andrew St W turns into Wellington Road 18 from Fergus. Mill St E turns into WellingtonRo |
| Rooms: | 15 |
| Rooms +: | 6 |
| Bedrooms: | 4 |
| Bedrooms +: | 3 |
| Kitchens: | 2 |
| Family Room: | Y |
| Basement: | Finished, Full |
| Approximatly Age: | 16-30 |
| Property Type: | Detached |
| Style: | Bungalow |
| Exterior: | Vinyl Siding |
| Garage Type: | Detached |
| Drive Parking Spaces: | 6 |
| Pool: | None |
| Other Structures: | Garden Shed |
| Approximatly Age: | 16-30 |
| Approximatly Square Footage: | 2500-3000 |
| Property Features: | Golf, Hospital, Park, Place Of Worship, River/Stream, School |
| Fireplace/Stove: | Y |
| Heat Source: | Gas |
| Heat Type: | Forced Air |
| Central Air Conditioning: | Central Air |
| Sewers: | Septic |
| Water: | Well |
| Water Supply Types: | Drilled Well |
$
%
Years
This calculator is for demonstration purposes only. Always consult a professional
financial advisor before making personal financial decisions.
| Although the information displayed is believed to be accurate, no warranties or representations are made of any kind. |
| Keller Williams Home Group Realty |
|
|

Aloysius Okafor
Sales Representative
Dir:
647-890-0712
Bus:
905-799-7000
Fax:
905-799-7001
| Virtual Tour | Book Showing | Email a Friend |
Jump To:
At a Glance:
| Type: | Freehold - Detached |
| Area: | Wellington |
| Municipality: | Centre Wellington |
| Neighbourhood: | Elora/Salem |
| Style: | Bungalow |
| Lot Size: | 132.03 x 258.67(Feet) |
| Approximate Age: | 16-30 |
| Tax: | $7,464 |
| Beds: | 4+3 |
| Baths: | 5 |
| Fireplace: | Y |
| Pool: | None |
Locatin Map:
Payment Calculator:

