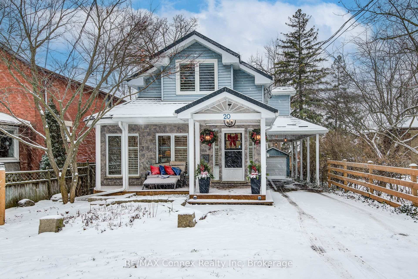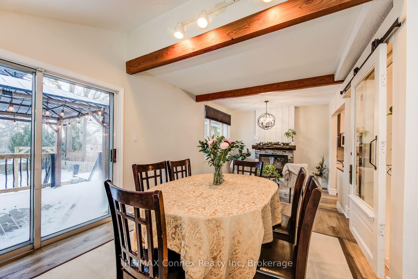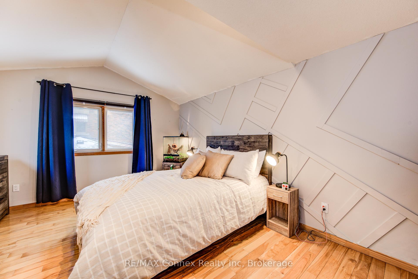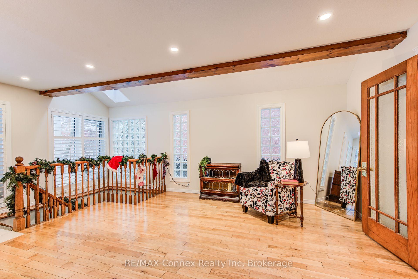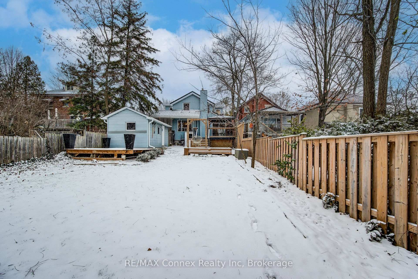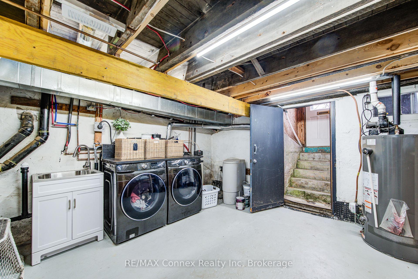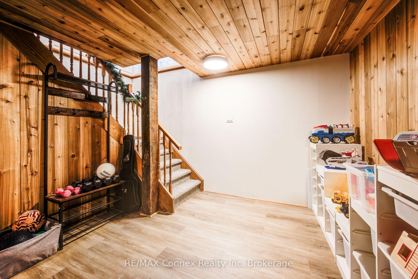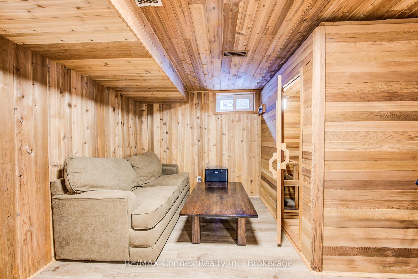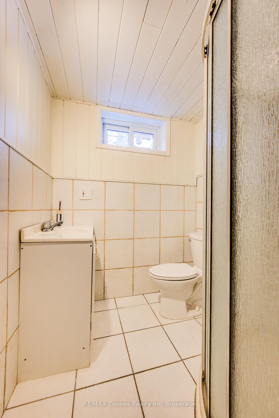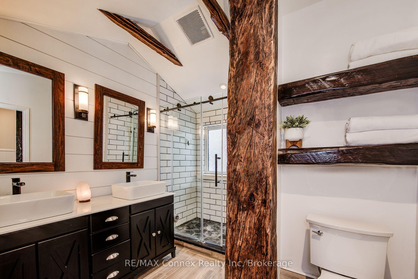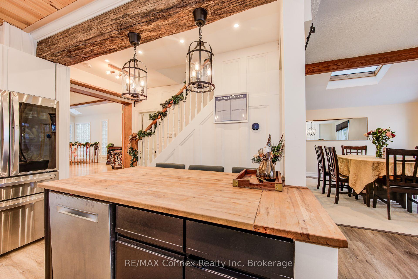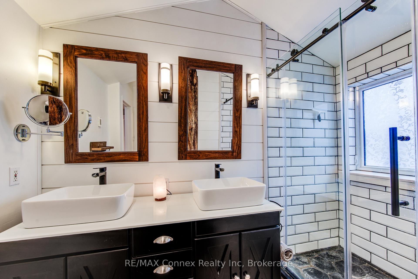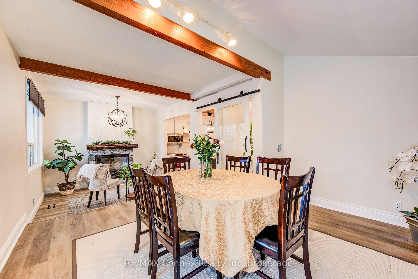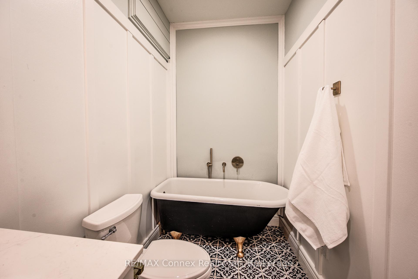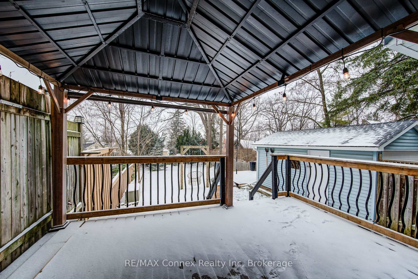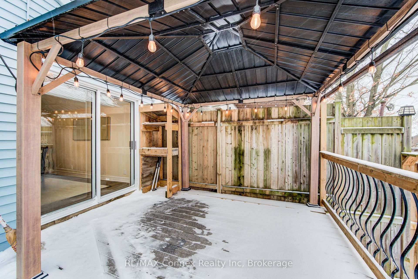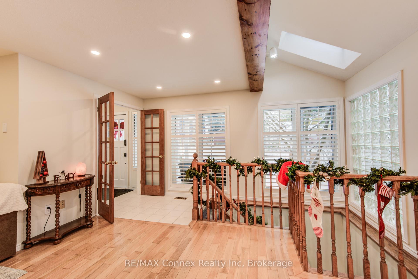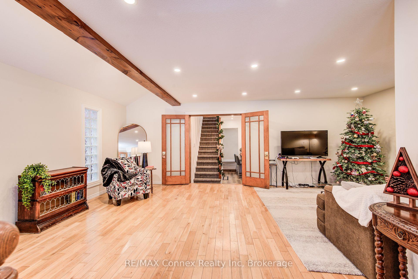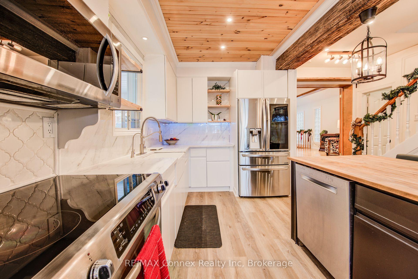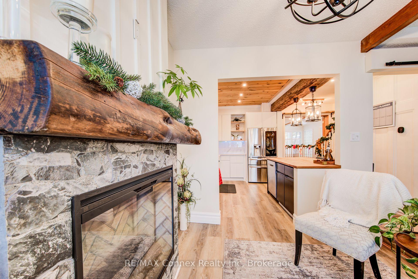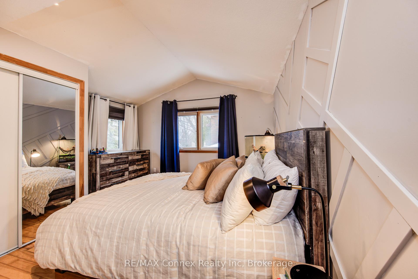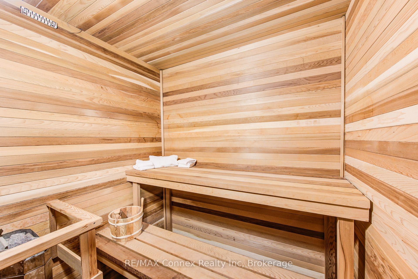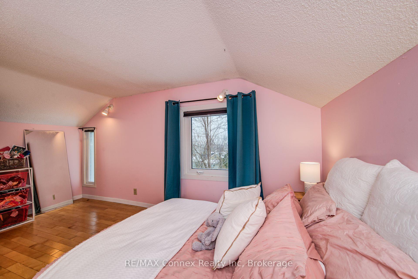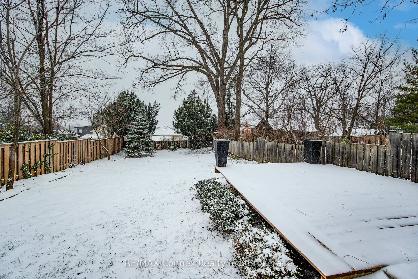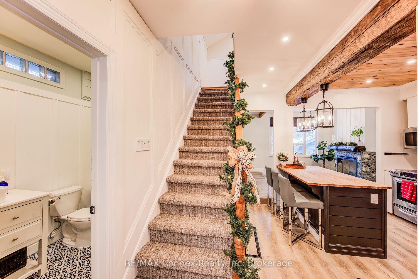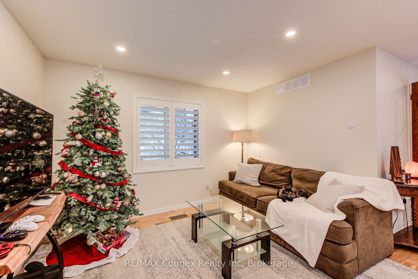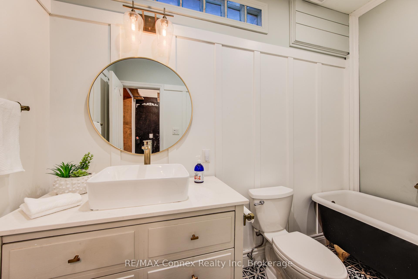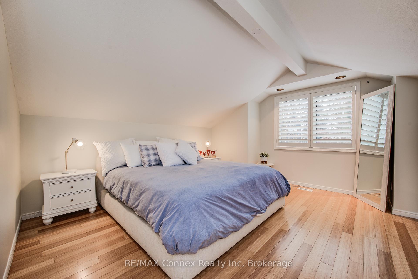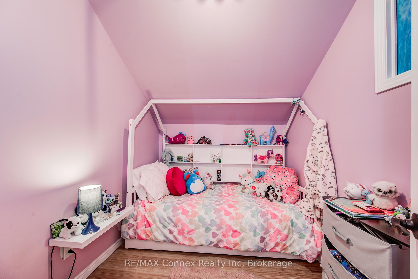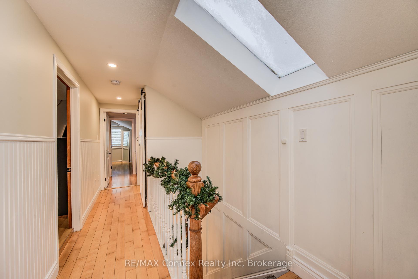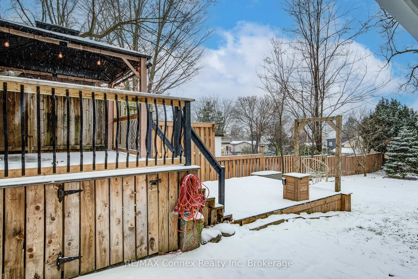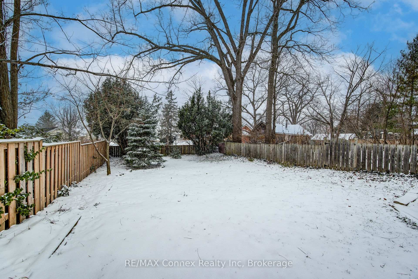$1,150,000
Available - For Sale
Listing ID: X11886567
20 Havelock St , Guelph, N1E 4G5, Ontario
| This area does not come up very often! Exquisitely unique with historical character, this home has been updated with modern amenities and located in a quiet neighborhood just steps to the hospital, walking distance to downtown, schools, parks, walking trails, shopping and so much more. The lot has an abundance of privacy and is fully fenced with a large two-tiered deck and outdoor lighting. The front of the home is charming and comfortable with your own private porch and the lengthy single wide driveway fits four cars with an additional space available in the detached garage equipped with a new roof. Inside, this spacious home offers a large welcoming foyer, deep closets for storage, French doors and tile flooring. The living room offers plenty of space for family time, a separate sitting area to relax, French doors leading into a beautiful kitchen with an island, beamed ceiling, pot lights, granite backsplash & walk-in pantry. Overlooking a cozy den with electric fireplace and dining room with walkout to back deck. Three spacious bedrooms upstairs, built in wall-to-wall closets in the primary bedroom with an additional walk-in closet, storage area or office space. Professional drawings have been done to create an apartment in the basement with a walk-up to outside. Perfect for so many reasons - Book a viewing today! |
| Price | $1,150,000 |
| Taxes: | $7376.79 |
| Assessment: | $559000 |
| Assessment Year: | 2024 |
| Address: | 20 Havelock St , Guelph, N1E 4G5, Ontario |
| Lot Size: | 34.35 x 148.50 (Feet) |
| Acreage: | < .50 |
| Directions/Cross Streets: | Delhi/Eramosa |
| Rooms: | 5 |
| Rooms +: | 1 |
| Bedrooms: | 3 |
| Bedrooms +: | |
| Kitchens: | 1 |
| Family Room: | Y |
| Basement: | Part Fin, Walk-Up |
| Approximatly Age: | 100+ |
| Property Type: | Detached |
| Style: | 2-Storey |
| Exterior: | Alum Siding, Stone |
| Garage Type: | Detached |
| (Parking/)Drive: | Private |
| Drive Parking Spaces: | 4 |
| Pool: | None |
| Approximatly Age: | 100+ |
| Approximatly Square Footage: | 1500-2000 |
| Property Features: | Fenced Yard, Hospital, Library, Public Transit, River/Stream, School |
| Fireplace/Stove: | Y |
| Heat Source: | Gas |
| Heat Type: | Forced Air |
| Central Air Conditioning: | Central Air |
| Sewers: | Sewers |
| Water: | Municipal |
| Utilities-Cable: | A |
| Utilities-Hydro: | Y |
| Utilities-Gas: | Y |
| Utilities-Telephone: | A |
$
%
Years
This calculator is for demonstration purposes only. Always consult a professional
financial advisor before making personal financial decisions.
| Although the information displayed is believed to be accurate, no warranties or representations are made of any kind. |
| RE/MAX Connex Realty Inc |
|
|

Aloysius Okafor
Sales Representative
Dir:
647-890-0712
Bus:
905-799-7000
Fax:
905-799-7001
| Virtual Tour | Book Showing | Email a Friend |
Jump To:
At a Glance:
| Type: | Freehold - Detached |
| Area: | Wellington |
| Municipality: | Guelph |
| Neighbourhood: | St. George's |
| Style: | 2-Storey |
| Lot Size: | 34.35 x 148.50(Feet) |
| Approximate Age: | 100+ |
| Tax: | $7,376.79 |
| Beds: | 3 |
| Baths: | 3 |
| Fireplace: | Y |
| Pool: | None |
Locatin Map:
Payment Calculator:

