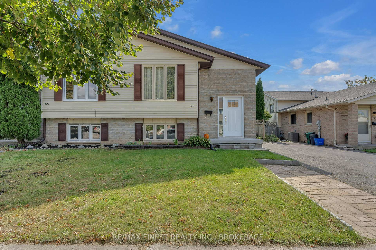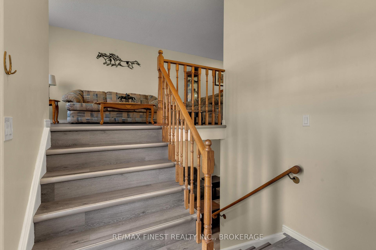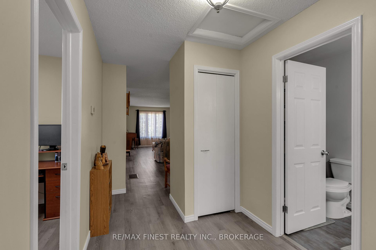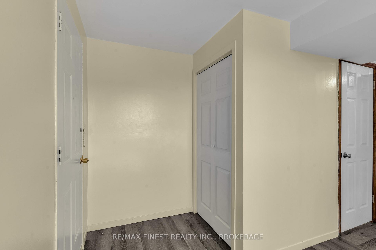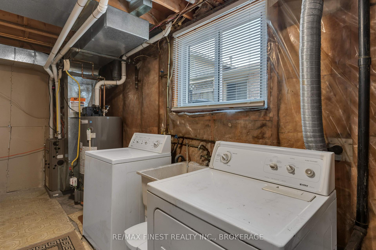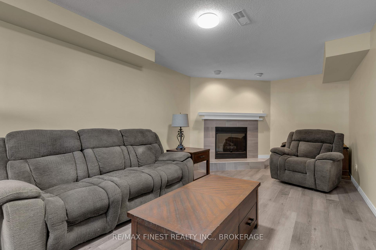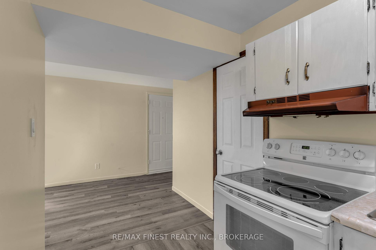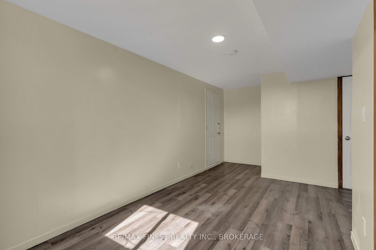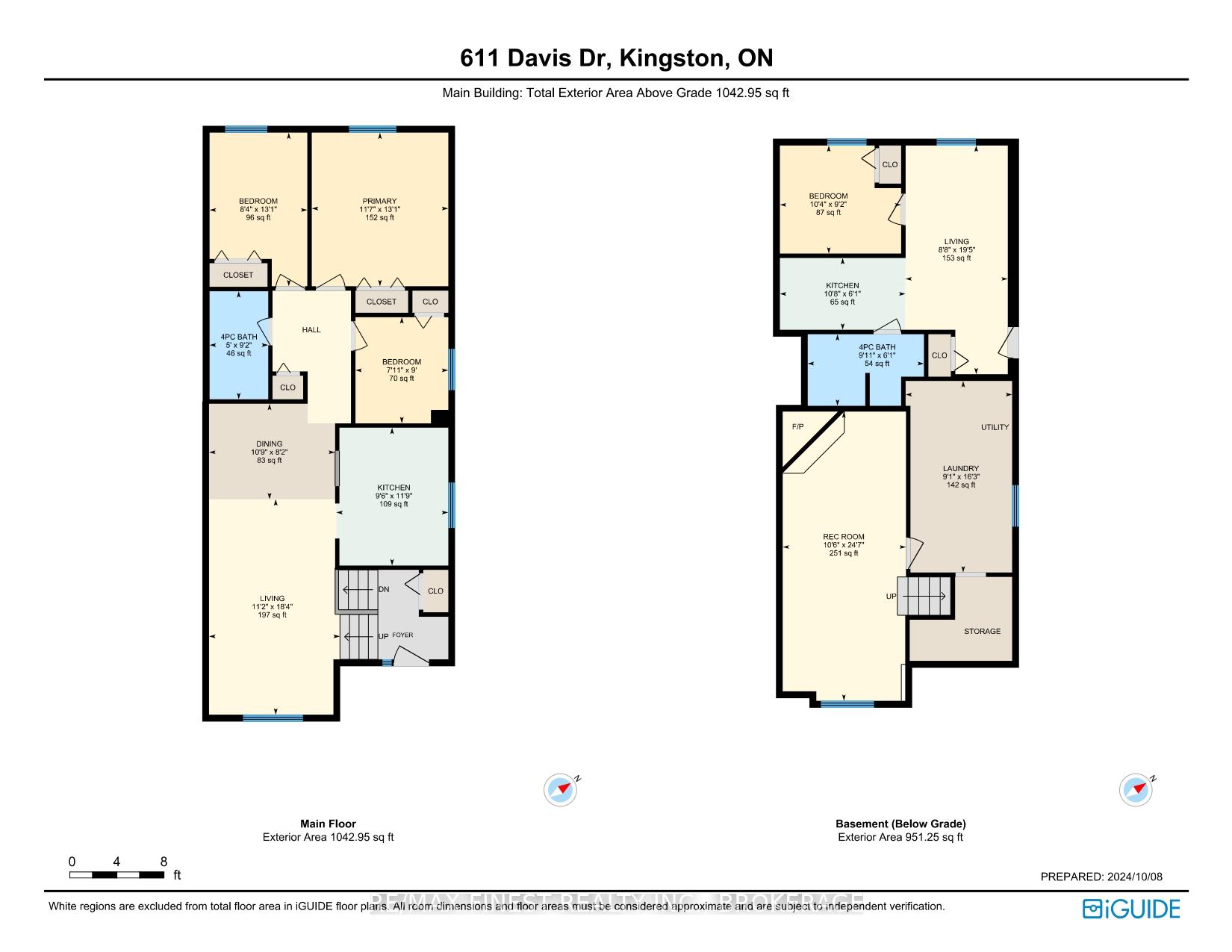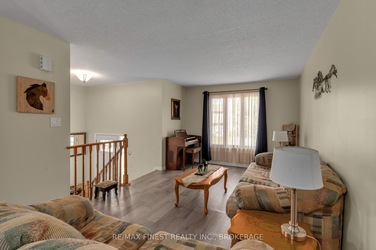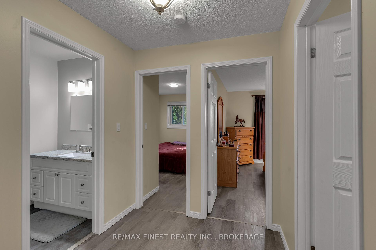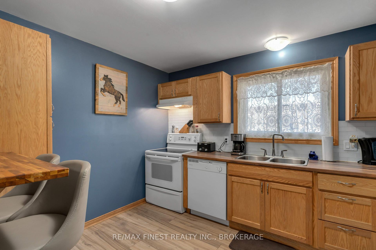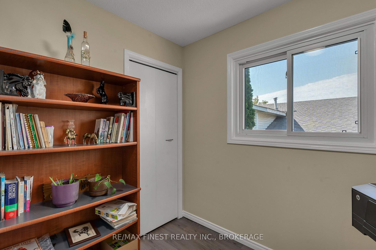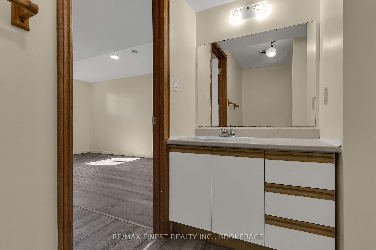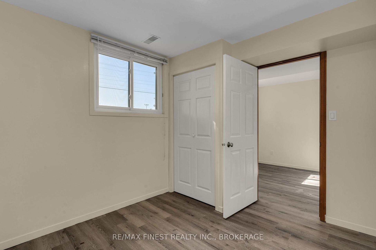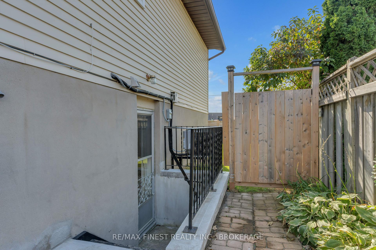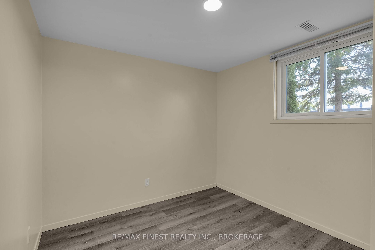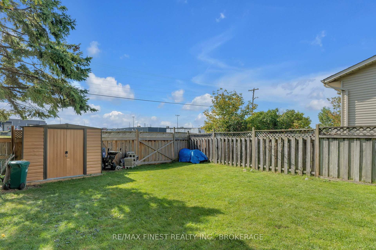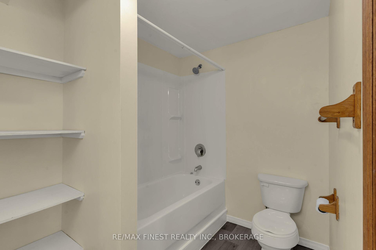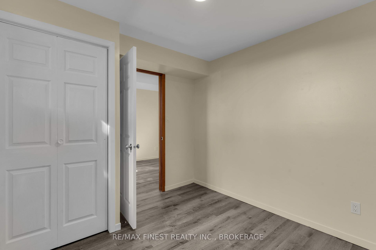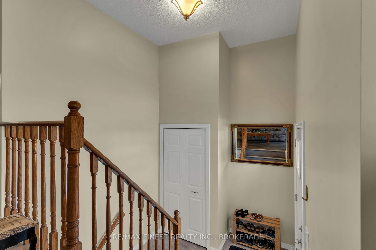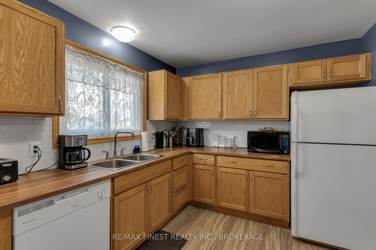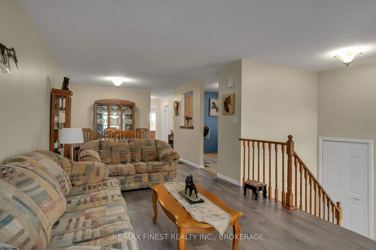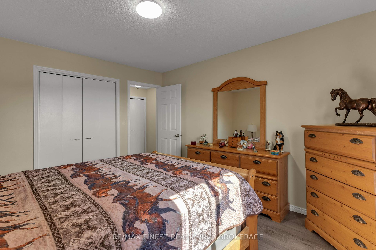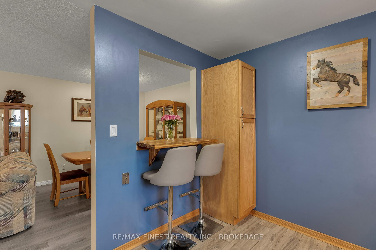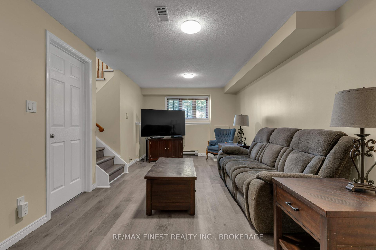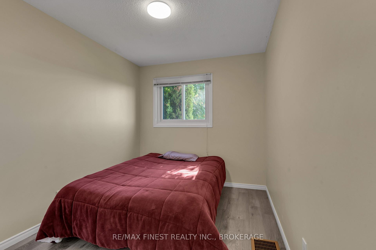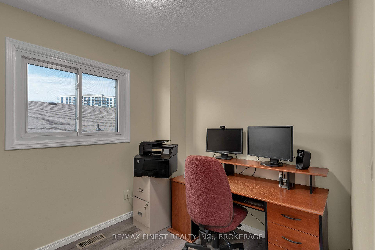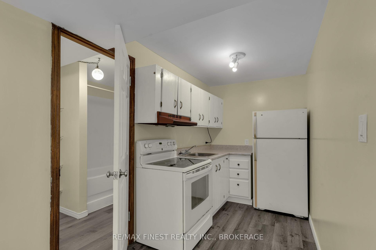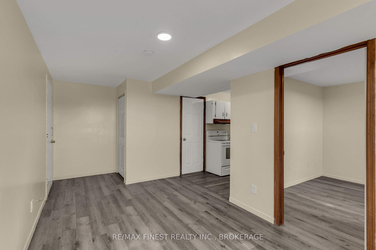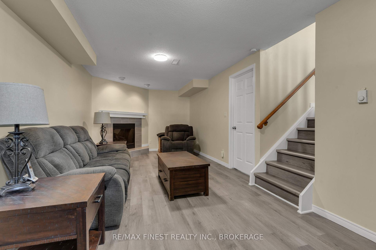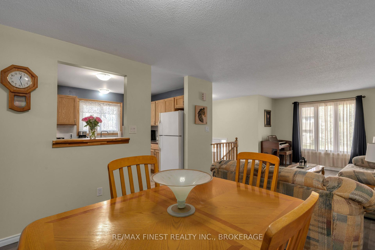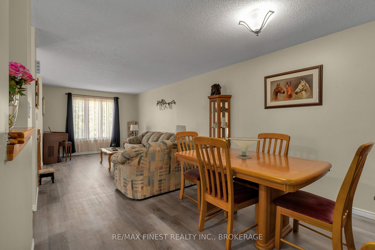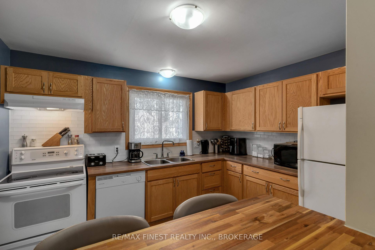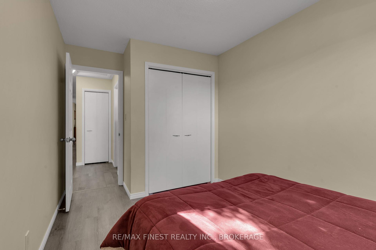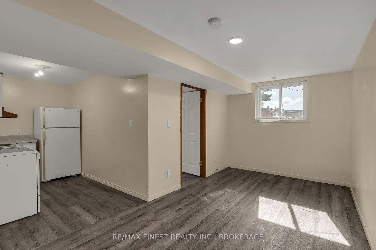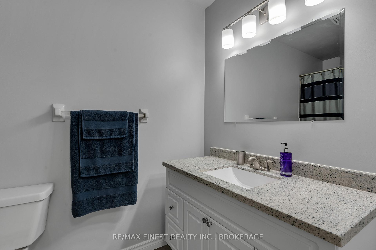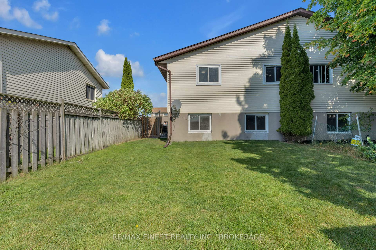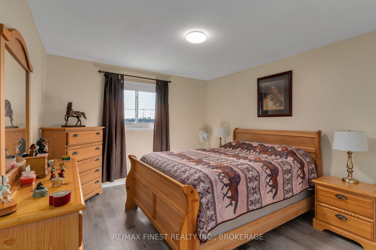$549,900
Available - For Sale
Listing ID: X11886264
611 Davis Dr , Kingston, K7M 7Y7, Ontario
| Charming Semi-Detached Bungalow in a Central Kingston Location! Welcome to 611 Davis Drive, a beautifully maintained and centrally located semi-detached bungalow. This well-cared-for home is perfect for families or savvy buyers looking for a versatile property with income potential. With 3+1 Bedrooms & 2 Full Baths, the main level boasts three spacious bedrooms and a 4-piece bathroom, updated main-level kitchen, and new vinyl flooring. The lower level features a cozy rec-room with matching new flooring and natural gas fireplace. The sizeable laundry room doubles as a utility room, and has access to a surprising amount of storage. The walk-up separate entrance leads to the in-law suite with a kitchenette, 4-pc bath and bedroom, making it ideal for extended family or as a rental unit to supplement your mortgage. Enjoy the convenient parking with a double-wide driveway offers ample space for multiple vehicles. This home is Centrally located within walking distance to several grocery stores such as Costco, Farm Boy & Frescho, shopping, pharmacies, and many other amenities. Additional updates: Forced Air Furnace & Hot Water Tank (2020), Central A/C Unit (2022), Shingles (2017). Whether you're a growing family, need a home with multi-generational potential, or are looking for a smart investment opportunity, 611 Davis Drive has what you're looking for. |
| Price | $549,900 |
| Taxes: | $3223.83 |
| Assessment: | $230000 |
| Assessment Year: | 2023 |
| Address: | 611 Davis Dr , Kingston, K7M 7Y7, Ontario |
| Lot Size: | 29.60 x 108.30 (Feet) |
| Acreage: | < .50 |
| Directions/Cross Streets: | Taylor Kidd Blvd, north on Bexley Gate, and left on Davis Drive to #611 |
| Rooms: | 7 |
| Rooms +: | 6 |
| Bedrooms: | 3 |
| Bedrooms +: | 1 |
| Kitchens: | 1 |
| Kitchens +: | 1 |
| Family Room: | Y |
| Basement: | Finished, Sep Entrance |
| Approximatly Age: | 31-50 |
| Property Type: | Semi-Detached |
| Style: | Bungalow |
| Exterior: | Brick, Vinyl Siding |
| Garage Type: | None |
| (Parking/)Drive: | Pvt Double |
| Drive Parking Spaces: | 3 |
| Pool: | None |
| Approximatly Age: | 31-50 |
| Fireplace/Stove: | Y |
| Heat Source: | Gas |
| Heat Type: | Forced Air |
| Central Air Conditioning: | Central Air |
| Laundry Level: | Lower |
| Sewers: | Sewers |
| Water: | Municipal |
| Utilities-Cable: | A |
| Utilities-Hydro: | Y |
| Utilities-Gas: | Y |
| Utilities-Telephone: | A |
$
%
Years
This calculator is for demonstration purposes only. Always consult a professional
financial advisor before making personal financial decisions.
| Although the information displayed is believed to be accurate, no warranties or representations are made of any kind. |
| RE/MAX FINEST REALTY INC., BROKERAGE |
|
|

Aloysius Okafor
Sales Representative
Dir:
647-890-0712
Bus:
905-799-7000
Fax:
905-799-7001
| Virtual Tour | Book Showing | Email a Friend |
Jump To:
At a Glance:
| Type: | Freehold - Semi-Detached |
| Area: | Frontenac |
| Municipality: | Kingston |
| Neighbourhood: | East Gardiners Rd |
| Style: | Bungalow |
| Lot Size: | 29.60 x 108.30(Feet) |
| Approximate Age: | 31-50 |
| Tax: | $3,223.83 |
| Beds: | 3+1 |
| Baths: | 2 |
| Fireplace: | Y |
| Pool: | None |
Locatin Map:
Payment Calculator:

