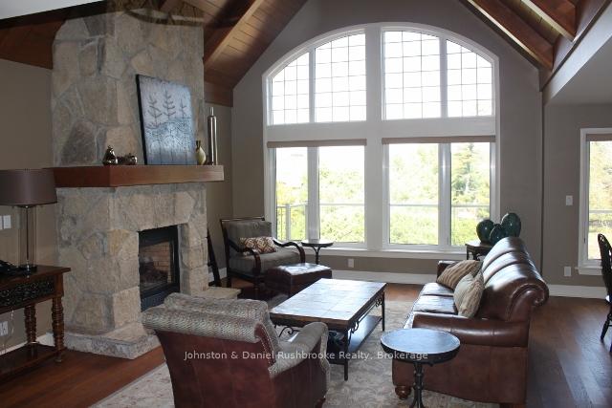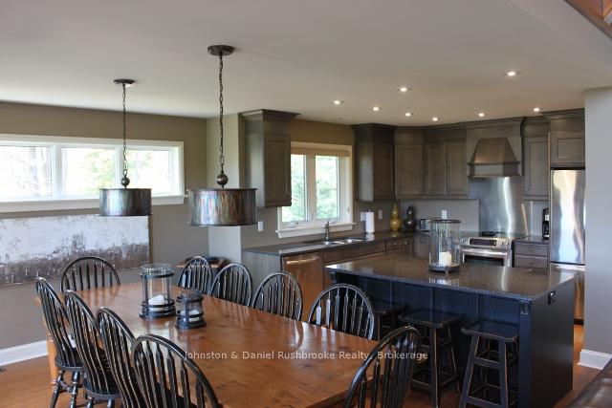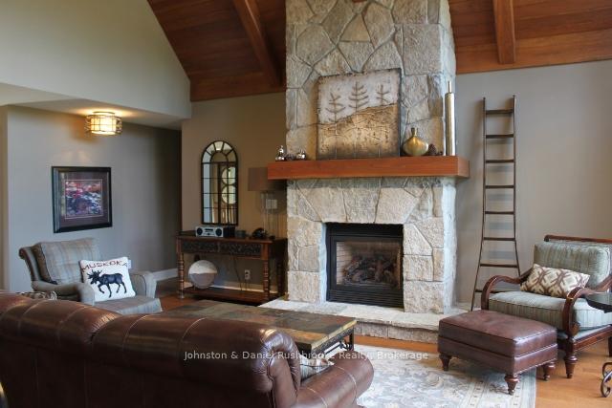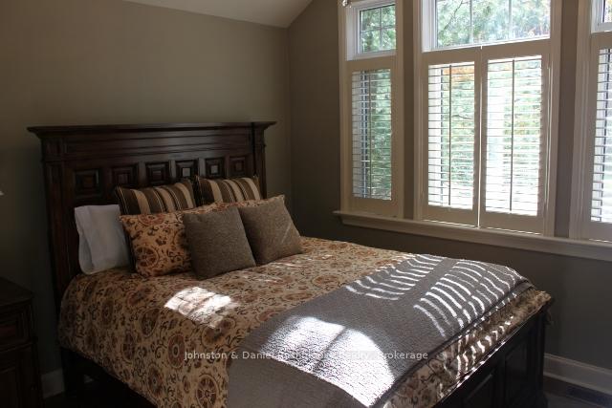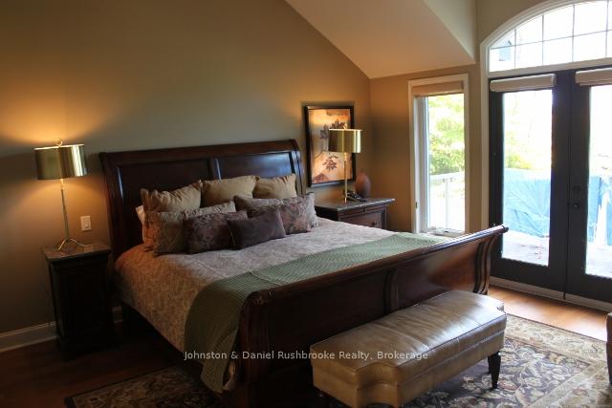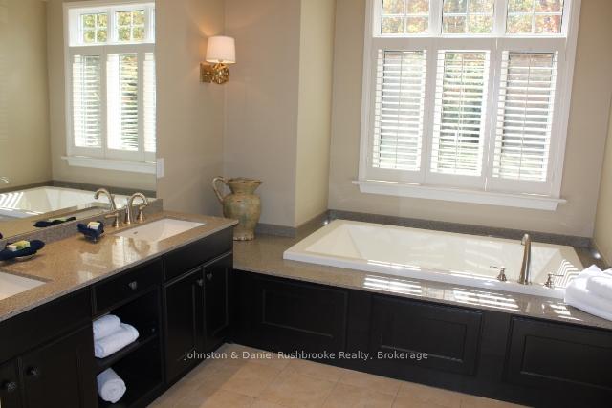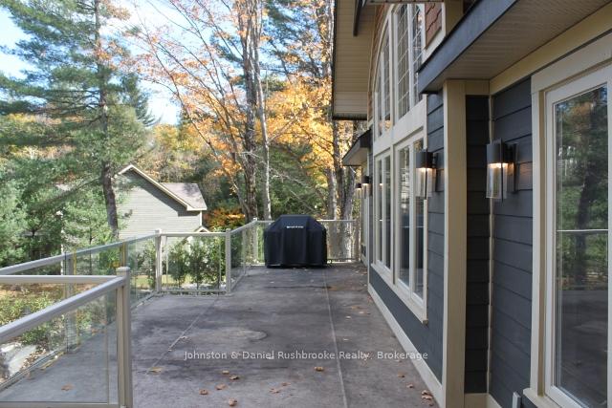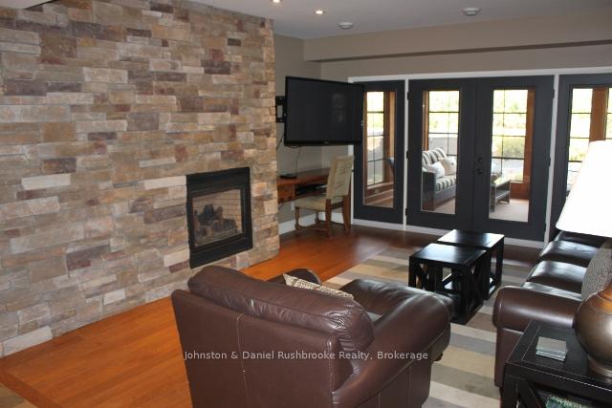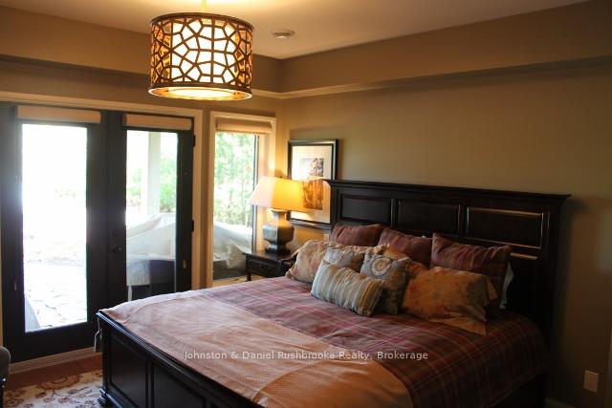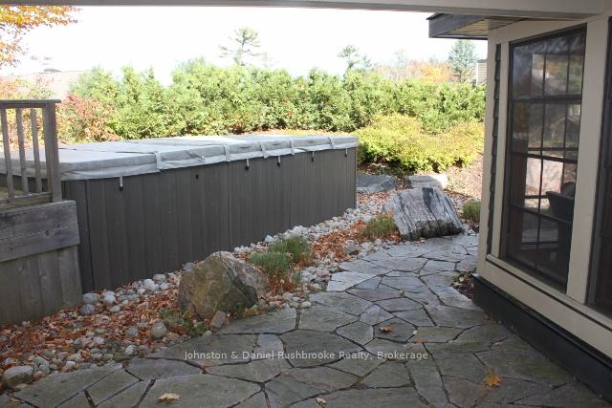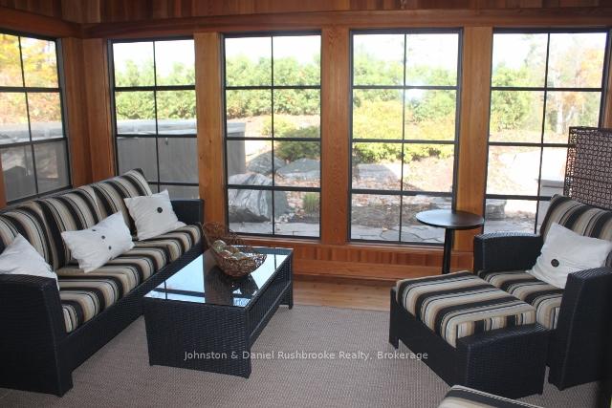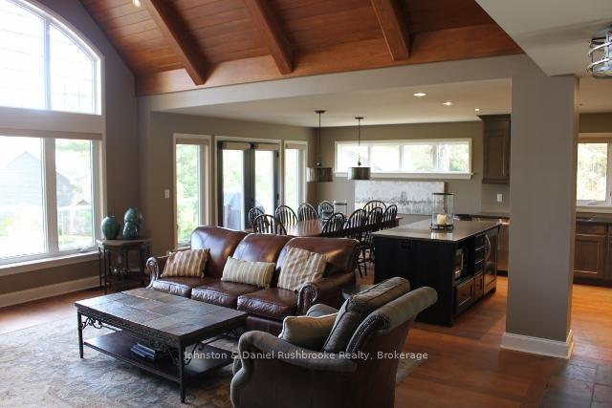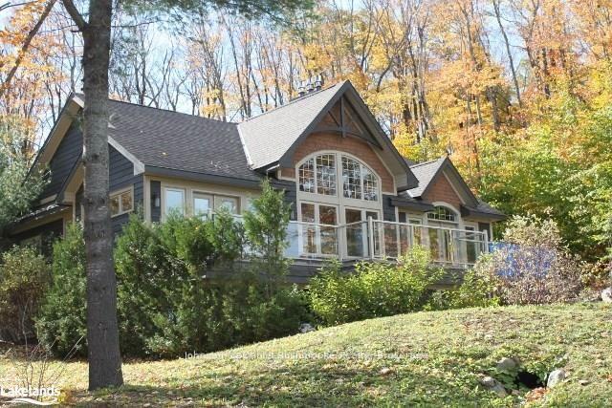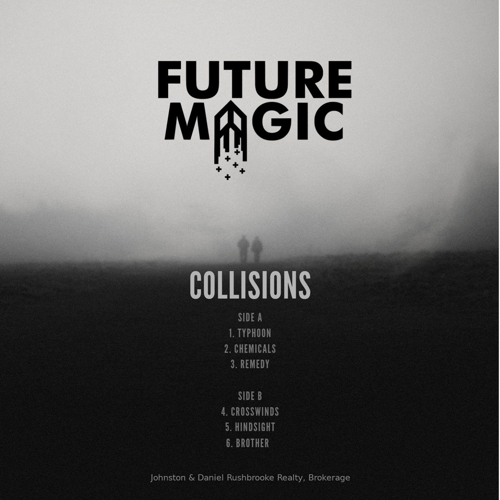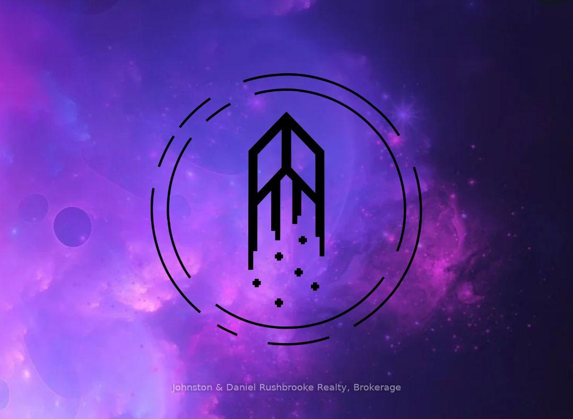$205,000
Available - For Sale
Listing ID: X11886215
3876 MUSKOKA 118 Rd , Unit Bel W, Muskoka Lakes, P0B 1J0, Ontario
| Welcome to the PET FRIENDLY Belmont Villa. One-of-kind vacationing in Muskoka, at its finest. The Muskokan offers first class amenities and convenience. The Belmont is the largest villa at the Muskokan; it is a detached 4 bedroom, 4 bath unit offering 2847 square feet of luxurious living space. Simply bring your suit case and enjoy Lake Joseph without the hassle of cottage ownership. This villa offers a gourmet kitchen, fully equipped with custom cabinetry, built-in stainless steel appliances and quartz countertops. The great room is spectacular with cathedral ceiling and a beautiful stone fireplace. The master suite is second to none with gas fireplace and its own walkout to a beautiful deck and private hot tub. This villa also has its very own sauna/steam room. Nothing was left out during construction: hardwood floors and slate, high quality carpet, designer wood trim, oak stairs and railing, in-suite laundry and central air, all offering modern conveniences situated on a classic Muskoka backdrop. Fractional 5-Week Ownership - this is "week 3", which provides a guaranteed week in mid-July every year. Coveted Friday - Friday rotation. The Muskokan is part of the Registry collection which offers worldwide vacationing opportunities. Rarely offered, don't miss your opportunity to own the Belmont. |
| Price | $205,000 |
| Taxes: | $0.00 |
| Address: | 3876 MUSKOKA 118 Rd , Unit Bel W, Muskoka Lakes, P0B 1J0, Ontario |
| Apt/Unit: | Bel W |
| Lot Size: | 725.00 x 1859.00 (Acres) |
| Acreage: | 25-49.99 |
| Directions/Cross Streets: | Muskoka Road 118 to #3876 - The Muskokan Resort Club to The Belmont |
| Rooms: | 7 |
| Rooms +: | 5 |
| Bedrooms: | 2 |
| Bedrooms +: | 2 |
| Kitchens: | 1 |
| Kitchens +: | 0 |
| Family Room: | Y |
| Basement: | Finished, Full |
| Approximatly Age: | 6-15 |
| Property Type: | Detached |
| Style: | 2-Storey |
| Exterior: | Wood |
| Garage Type: | None |
| (Parking/)Drive: | Other |
| Drive Parking Spaces: | 2 |
| Pool: | None |
| Approximatly Age: | 6-15 |
| Fireplace/Stove: | N |
| Heat Source: | Propane |
| Heat Type: | Forced Air |
| Central Air Conditioning: | Central Air |
| Elevator Lift: | N |
| Sewers: | Septic |
| Water: | Well |
| Water Supply Types: | Shared Well |
| Utilities-Cable: | Y |
| Utilities-Hydro: | Y |
$
%
Years
This calculator is for demonstration purposes only. Always consult a professional
financial advisor before making personal financial decisions.
| Although the information displayed is believed to be accurate, no warranties or representations are made of any kind. |
| Johnston & Daniel Rushbrooke Realty |
|
|

Aloysius Okafor
Sales Representative
Dir:
647-890-0712
Bus:
905-799-7000
Fax:
905-799-7001
| Book Showing | Email a Friend |
Jump To:
At a Glance:
| Type: | Freehold - Detached |
| Area: | Muskoka |
| Municipality: | Muskoka Lakes |
| Neighbourhood: | Medora |
| Style: | 2-Storey |
| Lot Size: | 725.00 x 1859.00(Acres) |
| Approximate Age: | 6-15 |
| Beds: | 2+2 |
| Baths: | 4 |
| Fireplace: | N |
| Pool: | None |
Locatin Map:
Payment Calculator:

