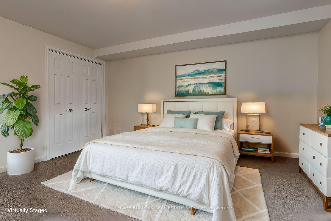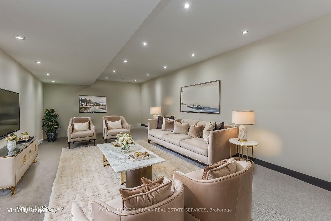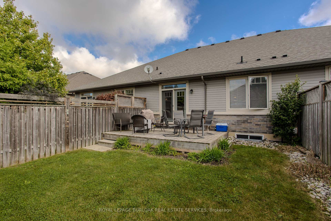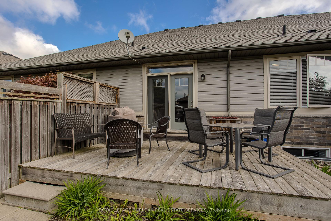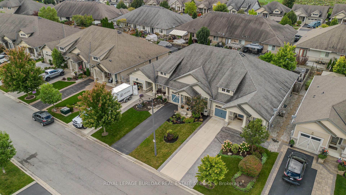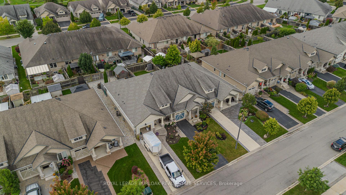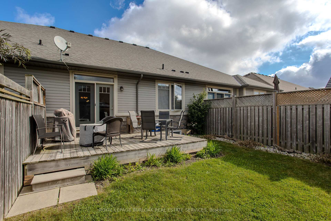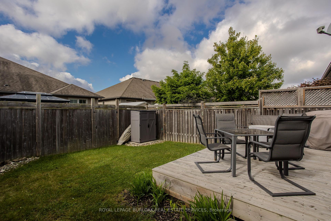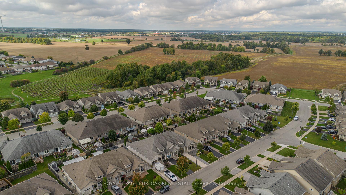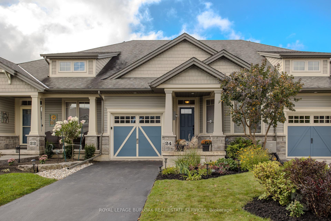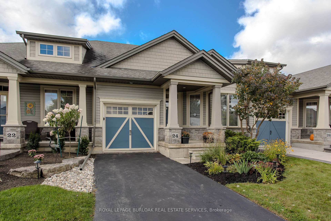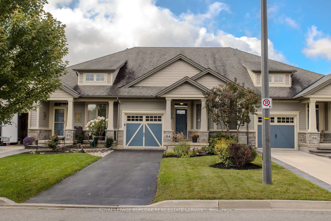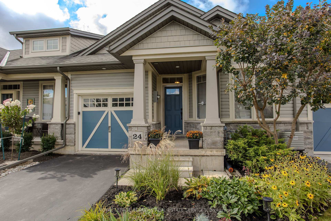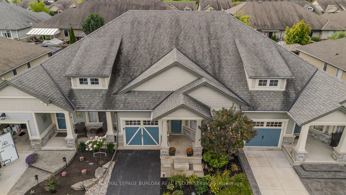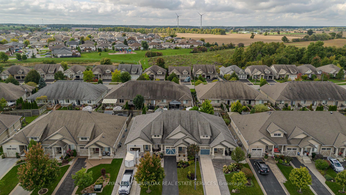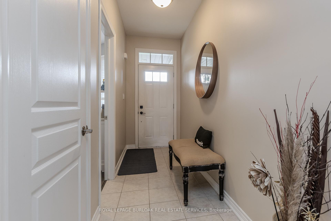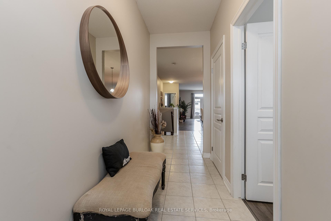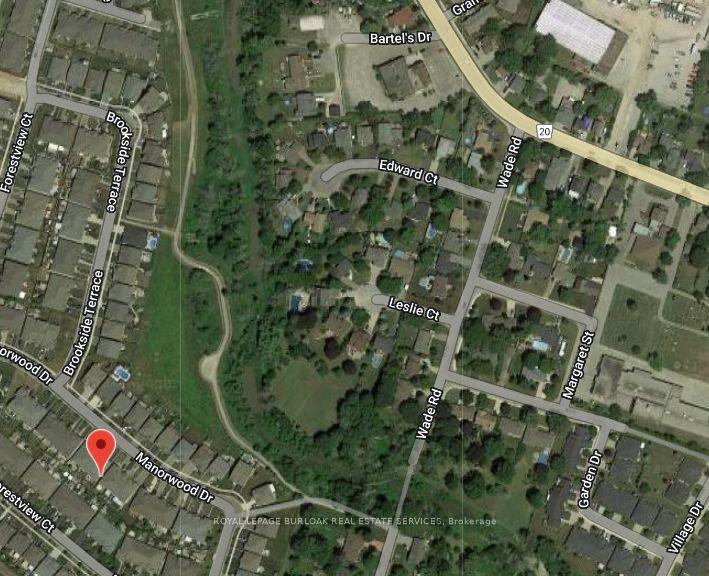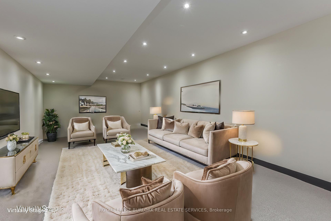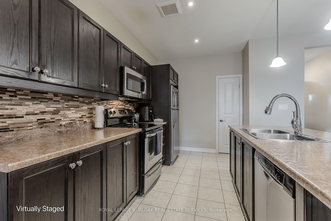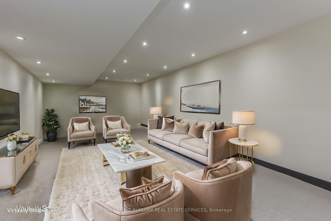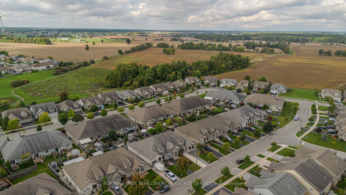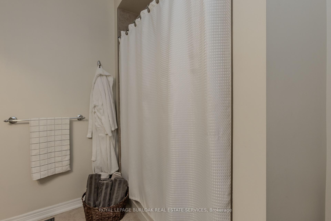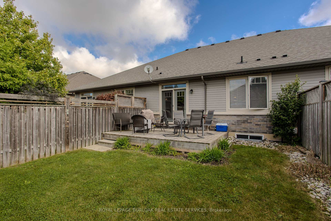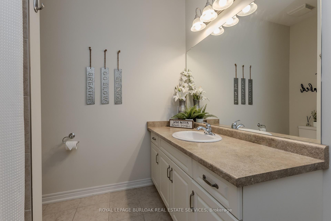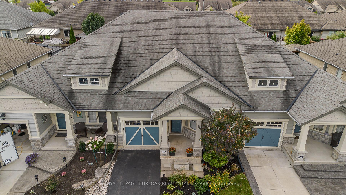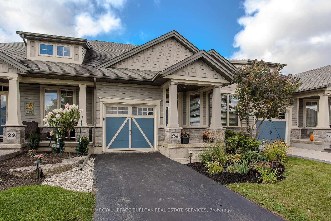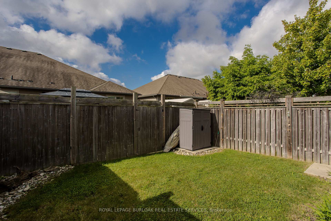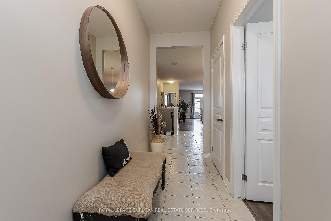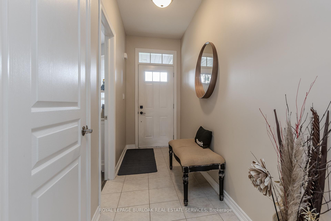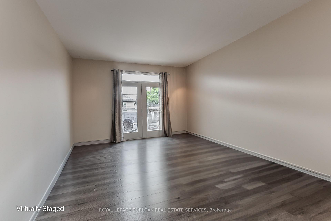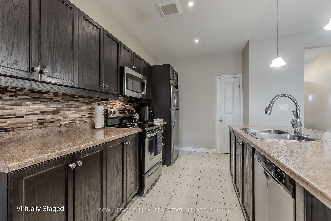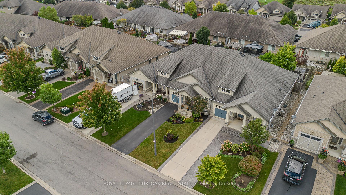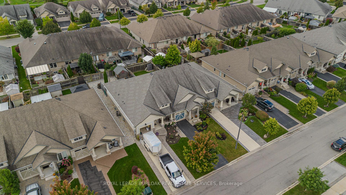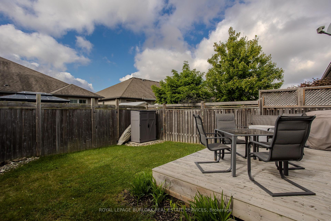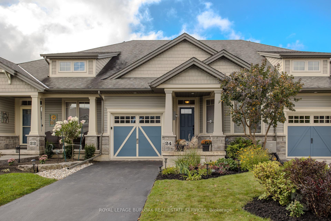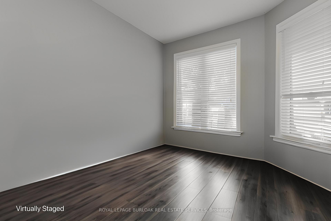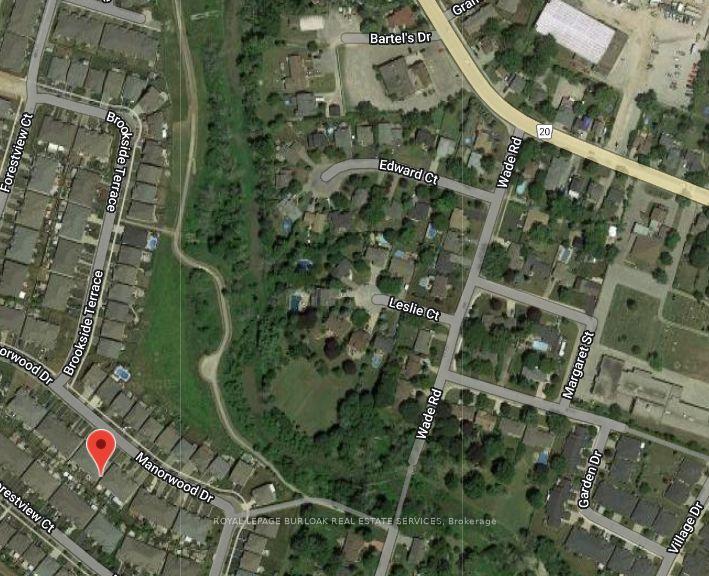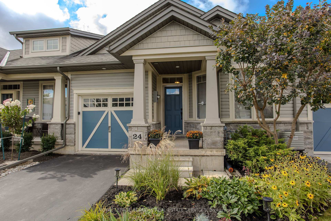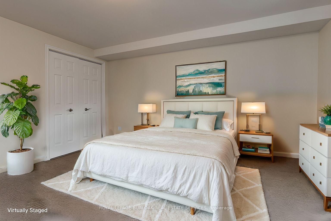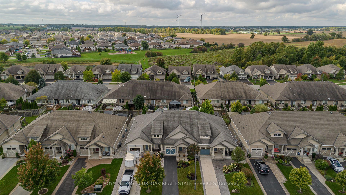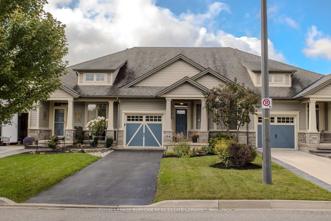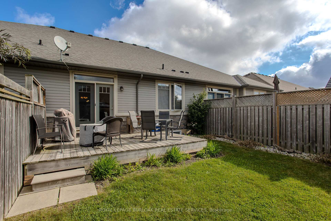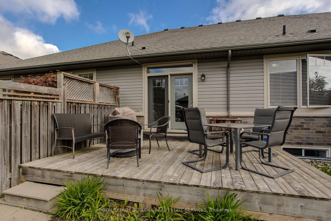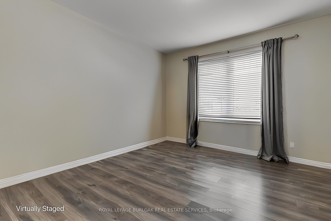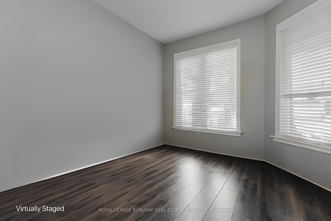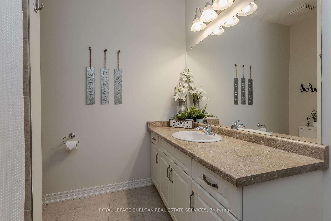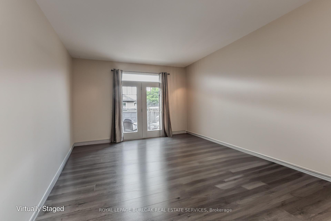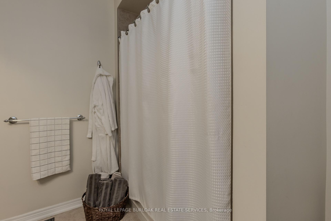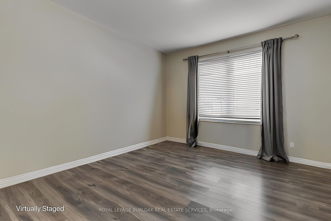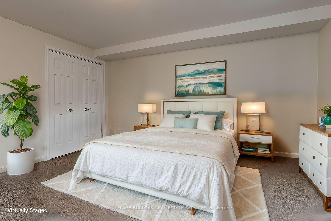$729,900
Available - For Sale
Listing ID: X11886197
24 Manorwood Dr , West Lincoln, L0R 2A0, Ontario
| Discover one-floor living at its finest in this unique Craftsman-style bungalow townhouse, perfectly situated for nature lovers and convenience seekers alike. Just a short walk to scenic nature paths and the tranquil creek, and only minutes from schools, parks, and downtown Smithville, this home is ideally located with easy access to Hwy 20, the QEW, and just 15 minutes to Hamilton/Stoney Creek. Step onto the inviting covered front porch and into the foyer, featuring ceramic floor and ample closet space. The versatile bedroom/den off the foyer is bathed in natural light. The spacious, open-concept main floor boasts beautiful laminate flooring throughout. The kitchen is a highlight, equipped with stainless steel appliances, pot lights, an island with a breakfast bar, a built-in dishwasher, and a pantry. It seamlessly flows into the bright living/dining area, where large garden doors lead to a fully fenced rear yard complete with a wood deckperfect for entertaining! The main floor also features a primary bedroom with 4-piece ensuite and convenient main floor laundry. Benefit from inside access to the attached single garage with built-in shelving. The partially finished lower level offers a recreation/family room and an extra bedroom, with additional potential for expansion thanks to the roughed-in bathroom and spacious unfinished area. Dont miss this opportunityschedule your showing today! |
| Price | $729,900 |
| Taxes: | $3823.35 |
| Address: | 24 Manorwood Dr , West Lincoln, L0R 2A0, Ontario |
| Lot Size: | 26.08 x 114.83 (Feet) |
| Directions/Cross Streets: | Golden Acres Drive |
| Rooms: | 6 |
| Rooms +: | 4 |
| Bedrooms: | 2 |
| Bedrooms +: | 1 |
| Kitchens: | 1 |
| Kitchens +: | 0 |
| Family Room: | N |
| Basement: | Finished, Full |
| Property Type: | Att/Row/Twnhouse |
| Style: | Bungalow |
| Exterior: | Brick |
| Garage Type: | Attached |
| (Parking/)Drive: | Pvt Double |
| Drive Parking Spaces: | 2 |
| Pool: | None |
| Fireplace/Stove: | N |
| Heat Source: | Gas |
| Heat Type: | Forced Air |
| Central Air Conditioning: | Central Air |
| Sewers: | Sewers |
| Water: | Municipal |
$
%
Years
This calculator is for demonstration purposes only. Always consult a professional
financial advisor before making personal financial decisions.
| Although the information displayed is believed to be accurate, no warranties or representations are made of any kind. |
| ROYAL LEPAGE BURLOAK REAL ESTATE SERVICES |
|
|

Aloysius Okafor
Sales Representative
Dir:
647-890-0712
Bus:
905-799-7000
Fax:
905-799-7001
| Book Showing | Email a Friend |
Jump To:
At a Glance:
| Type: | Freehold - Att/Row/Twnhouse |
| Area: | Niagara |
| Municipality: | West Lincoln |
| Neighbourhood: | 057 - Smithville |
| Style: | Bungalow |
| Lot Size: | 26.08 x 114.83(Feet) |
| Tax: | $3,823.35 |
| Beds: | 2+1 |
| Baths: | 2 |
| Fireplace: | N |
| Pool: | None |
Locatin Map:
Payment Calculator:

