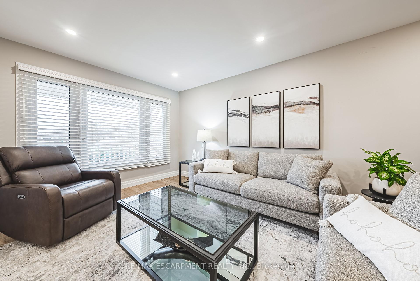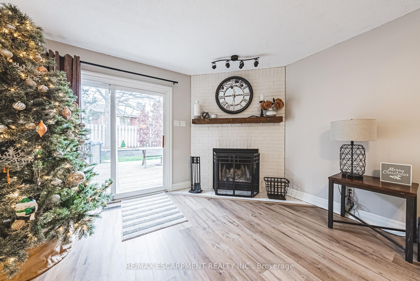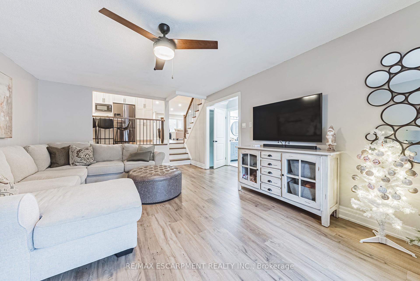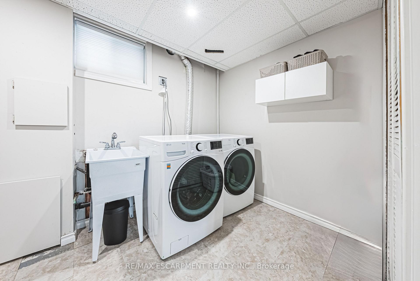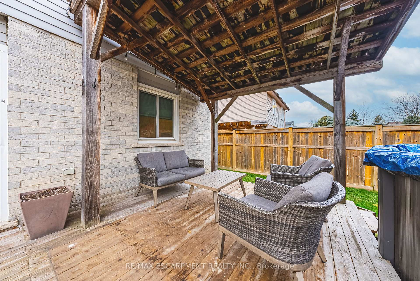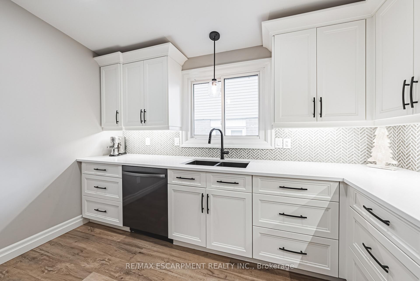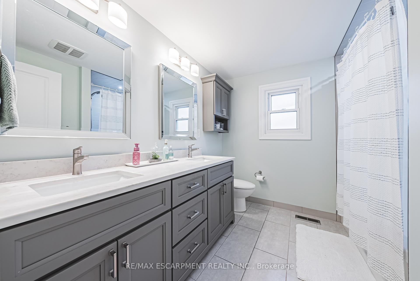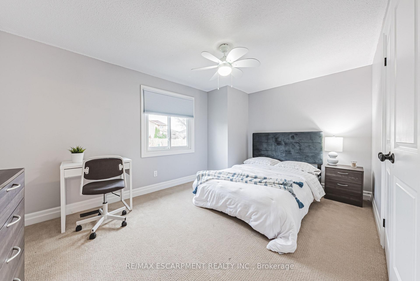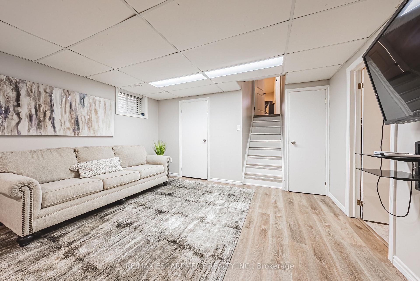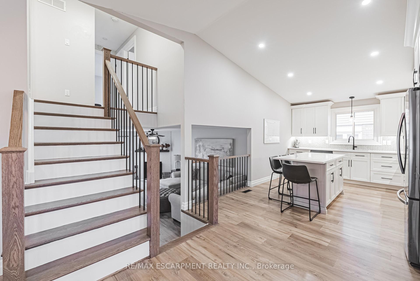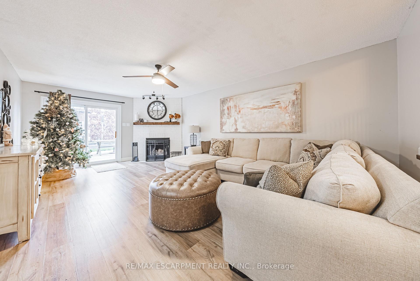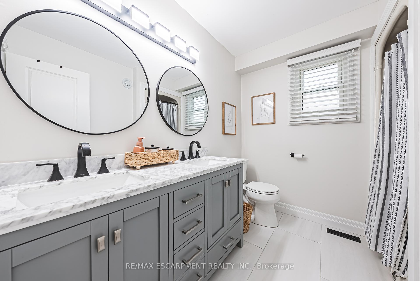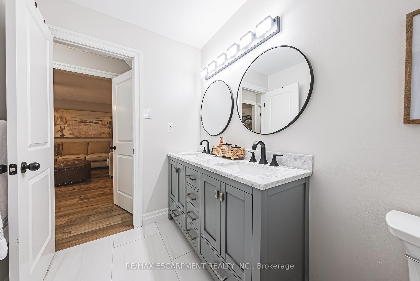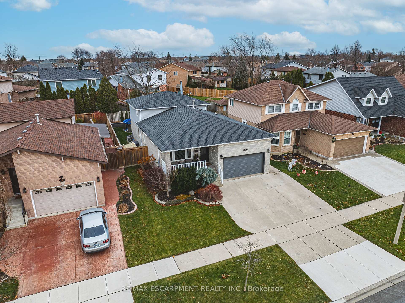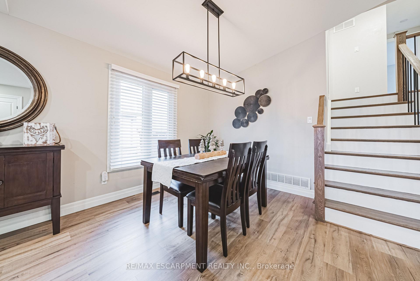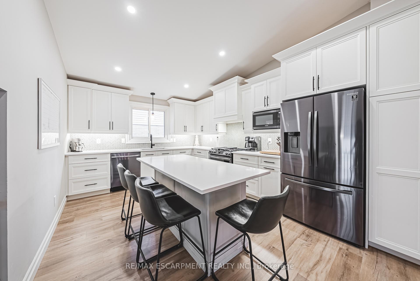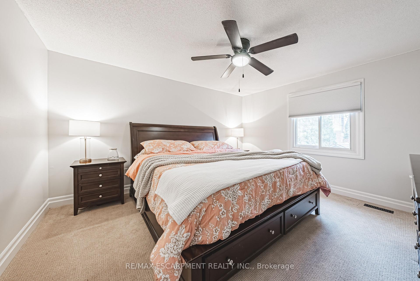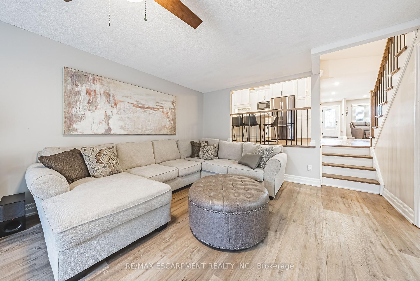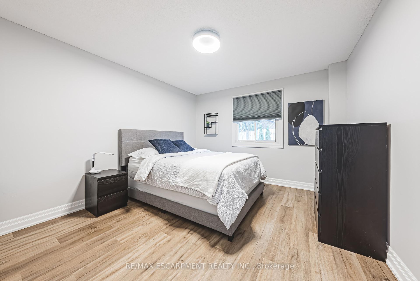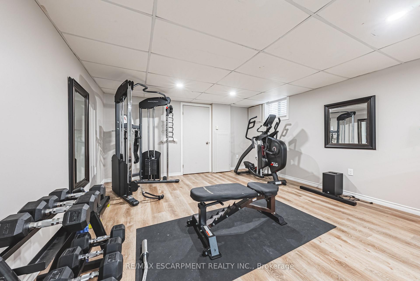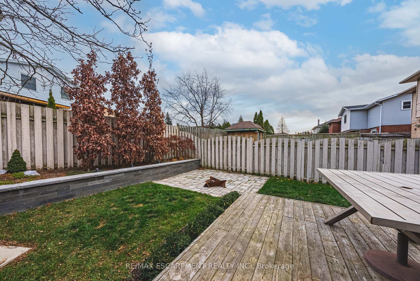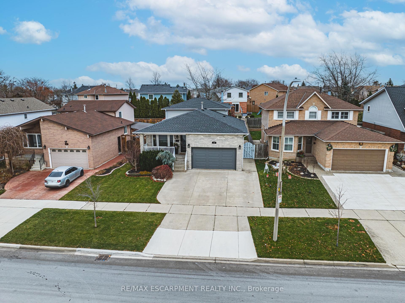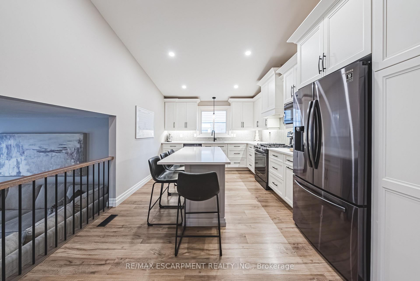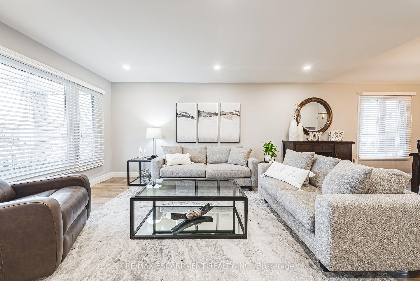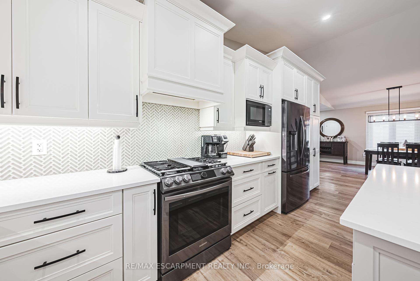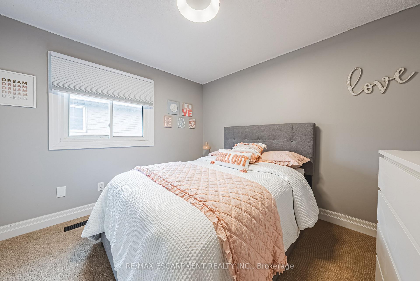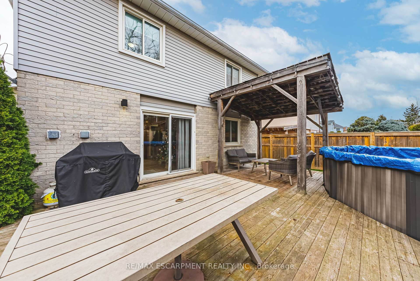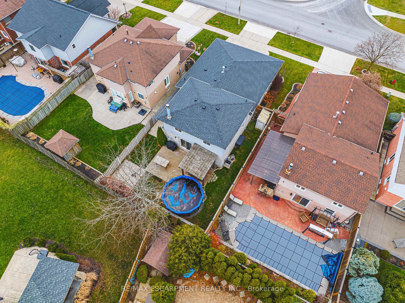$1,079,900
Available - For Sale
Listing ID: X11886179
14 Gatestone Dr , Hamilton, L8J 2N9, Ontario
| Welcome to this stunning 4-bedroom, 2-bathroom backsplit nestled in the highly sought-after community of Stoney Creek Mountain. Boasting 1,956 square feet of beautifully updated living space, this home is the epitome of modern comfort and style. Step into a completely redone main floor where the backsplit design invites you to explore a kitchen that's been meticulously revamped with top-of-the-line finishes. Brand new countertops, sleek cabinetry, and updated stainless steel appliances make this kitchen a chefs dream, perfect for both everyday meals and entertaining guests. The living areas are flooded with natural light, accentuating the exquisite finishes and contemporary design throughout the home. Both bathrooms have been tastefully updated to reflect a spa-like ambiance, offering a serene escape after a long day. The private backyard is your own personal oasis, featuring an above-ground pool that's ideal for summertime fun and relaxation. Located in a great neighborhood known for its community spirit and family-friendly environment, you'll have easy access to local parks, schools, and shopping. This home blends suburban tranquility with modern convenience, making it an ideal place to create lasting family memories. Recent upgrades include: Roof replaced 1 year ago, Furnace and Central A/C are 1 year old. Don't miss this rare opportunity to own a piece of Stoney Creek Mountain paradise! |
| Price | $1,079,900 |
| Taxes: | $5297.93 |
| Address: | 14 Gatestone Dr , Hamilton, L8J 2N9, Ontario |
| Lot Size: | 45.93 x 111.55 (Feet) |
| Acreage: | < .50 |
| Directions/Cross Streets: | Isaac Brock Drive |
| Rooms: | 11 |
| Bedrooms: | 4 |
| Bedrooms +: | |
| Kitchens: | 1 |
| Family Room: | Y |
| Basement: | Finished, Full |
| Approximatly Age: | 31-50 |
| Property Type: | Detached |
| Style: | Backsplit 3 |
| Exterior: | Brick |
| Garage Type: | Attached |
| (Parking/)Drive: | Pvt Double |
| Drive Parking Spaces: | 2 |
| Pool: | Abv Grnd |
| Approximatly Age: | 31-50 |
| Approximatly Square Footage: | 1500-2000 |
| Property Features: | Library, Park, Public Transit, Rec Centre, School |
| Fireplace/Stove: | Y |
| Heat Source: | Gas |
| Heat Type: | Forced Air |
| Central Air Conditioning: | Central Air |
| Laundry Level: | Lower |
| Sewers: | Sewers |
| Water: | Municipal |
$
%
Years
This calculator is for demonstration purposes only. Always consult a professional
financial advisor before making personal financial decisions.
| Although the information displayed is believed to be accurate, no warranties or representations are made of any kind. |
| RE/MAX ESCARPMENT REALTY INC. |
|
|

Aloysius Okafor
Sales Representative
Dir:
647-890-0712
Bus:
905-799-7000
Fax:
905-799-7001
| Virtual Tour | Book Showing | Email a Friend |
Jump To:
At a Glance:
| Type: | Freehold - Detached |
| Area: | Hamilton |
| Municipality: | Hamilton |
| Neighbourhood: | Stoney Creek Mountain |
| Style: | Backsplit 3 |
| Lot Size: | 45.93 x 111.55(Feet) |
| Approximate Age: | 31-50 |
| Tax: | $5,297.93 |
| Beds: | 4 |
| Baths: | 2 |
| Fireplace: | Y |
| Pool: | Abv Grnd |
Locatin Map:
Payment Calculator:

