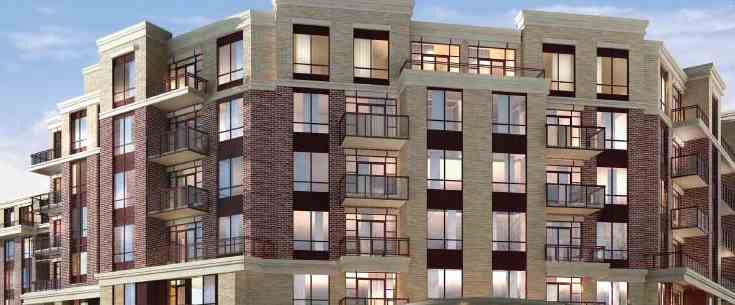
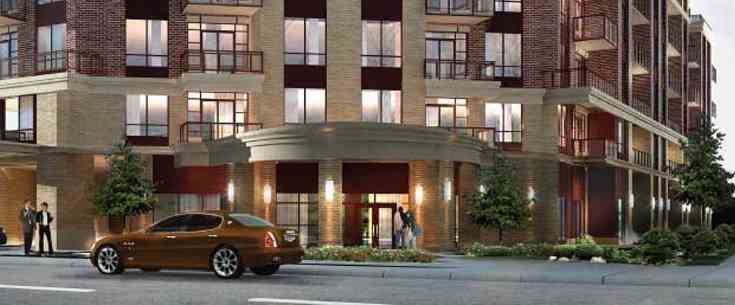
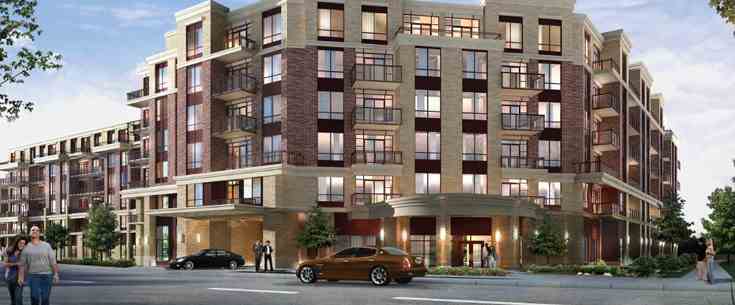
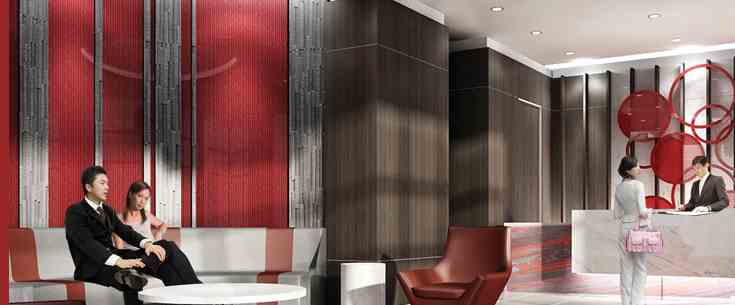

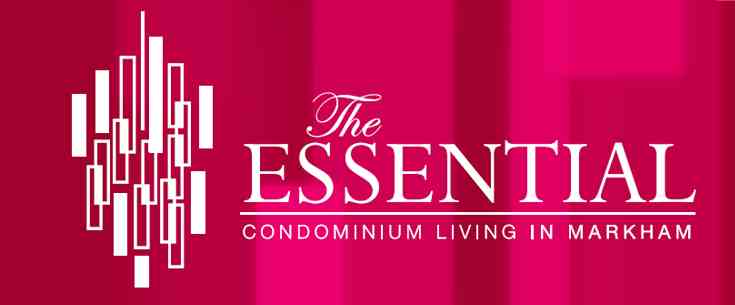

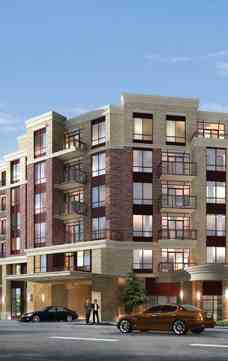
YOUR GREAT INDOORS
Essential to your new lifestyle here is a remarkable vision, one that begins the moment you arrive as you are greeted by your executive concierge and elegant entrance lobby graced by the serenity of a sparkling water feature. You can also enjoy a truly remarkable variety of amenities, from a fully equipped fitness room and a private golf simulator room to a prestigious private dinning room, spacious party/multi-purpose room and a private media room for catching the latest film. Naturally, there is a guest suite as well as office space.

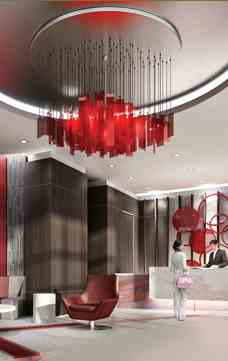
| Project Name: | The Essential |
| Builders: | Emery Homes |
| Project Status: | Completed |
| Approx Occupancy Date: | 2015 |
| Address: | 9610 McCowan Road, Markham, ON, L3P 8M1 |
| Number Of Buildings: | 1 |
| City: | Markham |
| Main Intersection: | McCowan Rd. & Bur Oak Ave |
| Area: | York |
| Municipality: | Markham |
| Neighborhood: | Berczy |
| Architect: | Turner Fleisher Architects Inc. |
| Interior Designers: | Chapman Design Group |
| Development Type: | Low Rise Condo |
| Development Style: | Condo |
| Building Size: | 6 |
| Unit Size: | From 540 Sq. Ft. To 1252 Sq. Ft. |
| Number Of Units: | 168 |
| Ceiling Height: | From 9'0" |
| Public Transport: | Markham GO Train, VIVA bus service and close proximity to Hwy's 404 and 407. |
Emery Homes
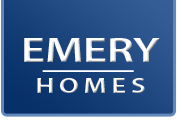
Emery Homes is unquestionably among the most advanced condominium designers to be found in the Southern Ontario area, with extensive elite experience in the construction of regal structures enacted with sumptuous artistry, aesthetically precise design, and highly sophisticated features and fittings. In the core of one of Markham’s most vivid and vibrant neighbourhoods, The Essential Condominiums by Emery Homes is a mid-rise structure set in the well-regarded Berczy Village area near Bur Oak Avenue and McCowan Road which places the inhabitants within easy walking distance of elegant shops, delectable restaurants, and capacious markets. Thoughtful amenities are present everywhere throughout the development, from the magnificently conceived floorplans to the carefully landscaped rooftop gardens, and the residents can benefit from a Golf Simulator Room, a Screening Room, a fully-equipped Fitness Centre, a Party Room, and an elegant furnished guest suite.
