
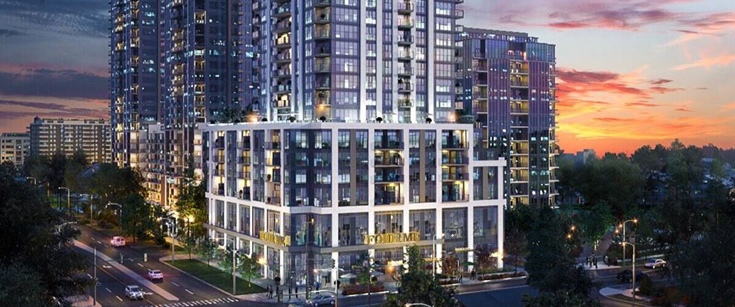
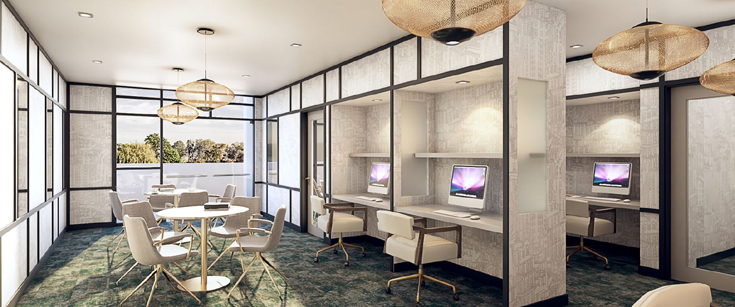

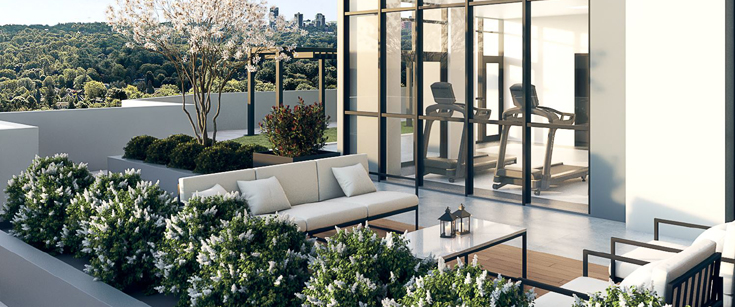
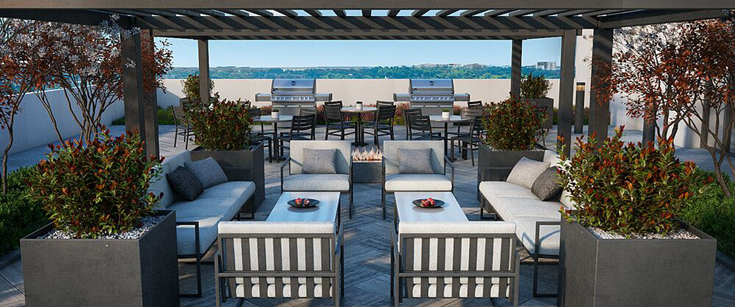

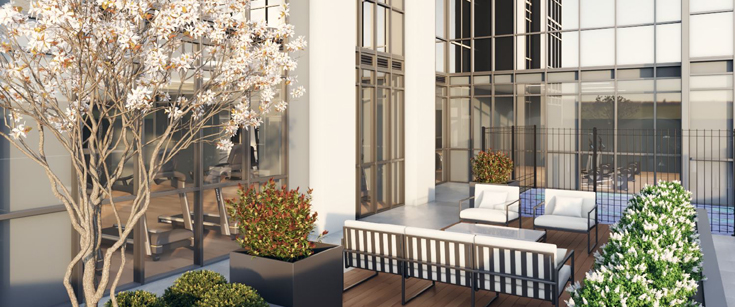
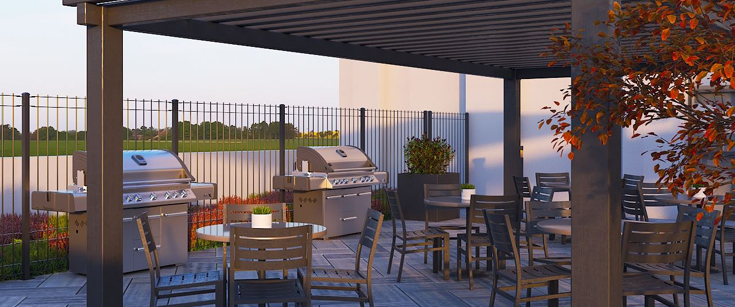
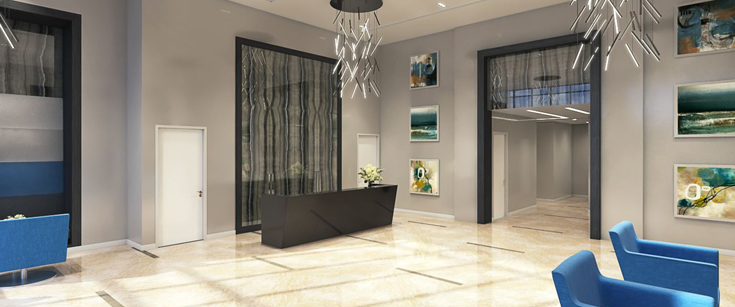

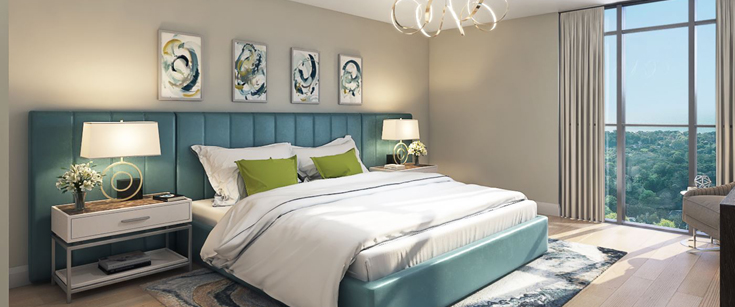

FOURME Condos is a new condo development by Lash Group of Companies currently in preconstruction at Ellesmere Road & Markham Road, Toronto. The development is scheduled for completion in 2025. FOURME Condos unit sizes range from 474 to 1010 square feet.
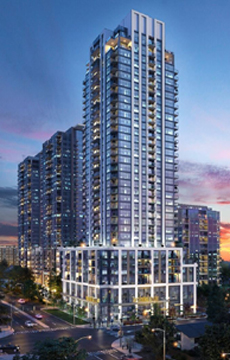
Amenities include: Lounge with Billiards, Party Room, Pet Spa, Business Centre, Guest Suite, Sports Lounge, Fitness Center, Concierge Attended Lobby, Meditation Garden, Yoga Studio, Outdoor Terrace with BBQ and Dining, Visitor Parking

A Condo In The Centre of it All.
Embrace a new kind of urban lifestyle. One that’s at the centre of everything your family needs from a single condominium community. Restaurants, retail, parks, plazas, strong academic institutions, convenient transit options and so much more just waiting to be experienced. And now, all of this is FOURME.
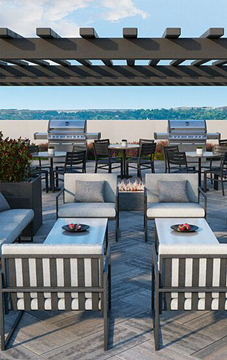
| Project Name: | FourMe |
| Builders: | Lash Development Corp |
| Project Status: | Pre-Construction |
| Approx Occupancy Date: | Winter/Spring 2025 |
| Address: | 1151 Markham Rd Scarborough, ON M1H 2Y5 |
| Number Of Buildings: | 4 |
| City: | Markham |
| Main Intersection: | Markham Rd. & Ellesmere Rd |
| Area: | Toronto |
| Municipality: | E09 |
| Neighborhood: | Woburn |
| Architect: | Giannone Petricone Associates Inc. |
| Development Type: | High Rise Condo |
| Development Style: | Condo |
| Building Size: | 34 |
| Unit Size: | From 474 sqft - 1010 sqft |
| Number Of Units: | 470 |
| Nearby Parks: | St. James Park, Winchester Square Park, Regent Park |
Lash Development Corp
.jpg?src=System )
Lash Development is recognized as a masterful condominium designer in the region through 530 St. Clair West, the sister building to the phenomenally successful 500 condo, featuring breathtaking vistas of the entire Toronto skyline from suite designs which impress with their opulence and comfort. 66 Portland is an ultramodern boutique building in the heart of the entertainment and fashion district, offering stylish lofts set on nine stories of alluring architecture. 20 Stewart is another nine storey design marvel, housing 59 exciting lofts in a triumph of vision, style, and the most cutting edge architectural design. 777 Steeles is an intimate condo residence set in the heart of North York’s conveniences at the corner of Bathurst Street. 455 Adelaide West forms the GTA’s first postmodern community which perfects the union between striking glass residential units and an expansive atrium Zen garden.
