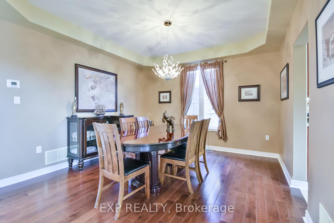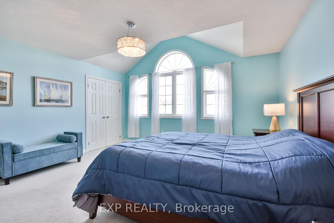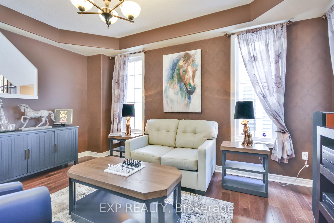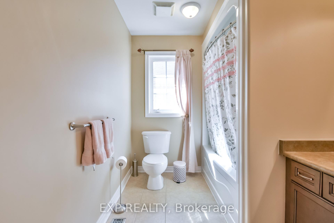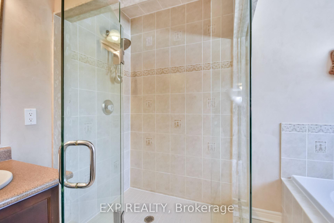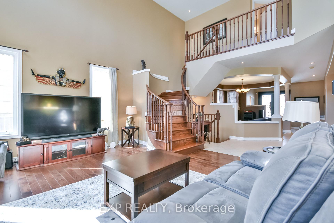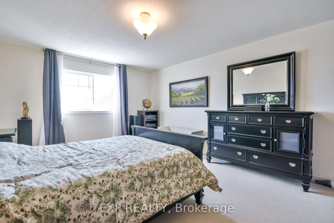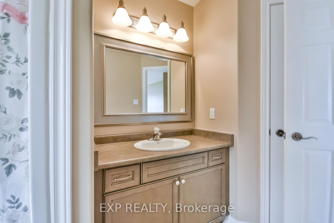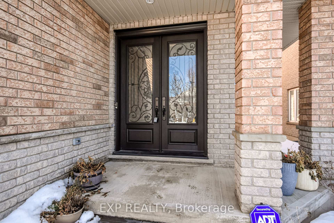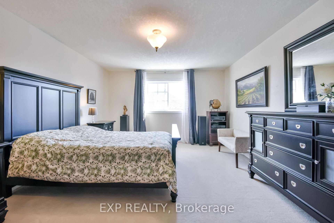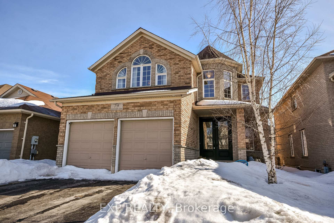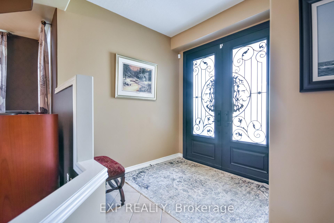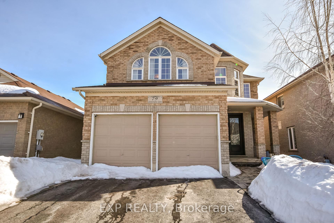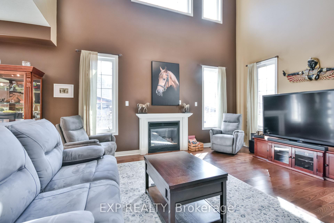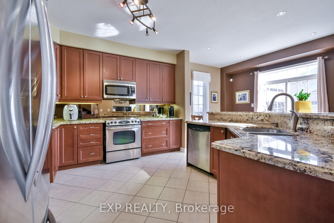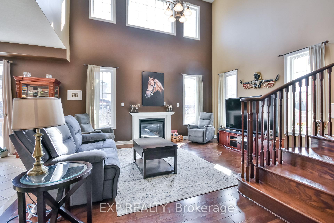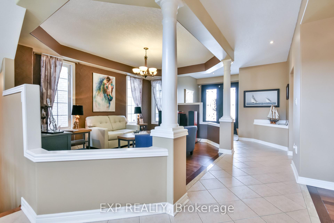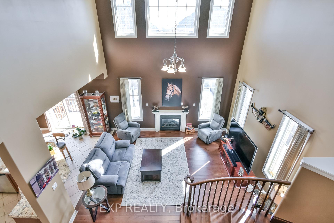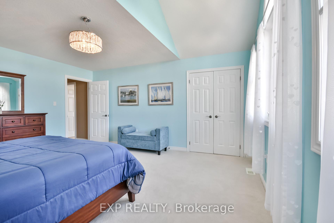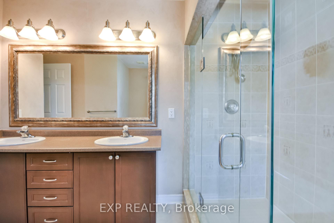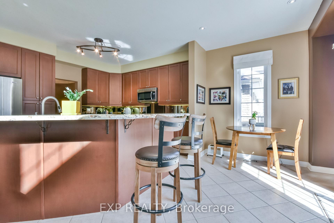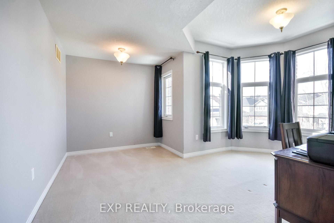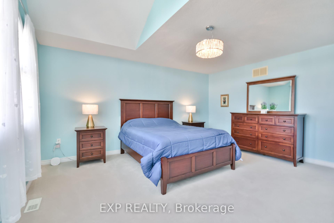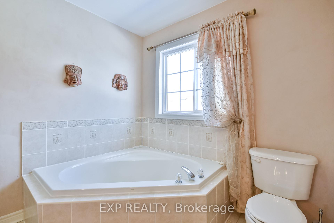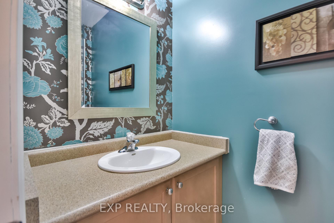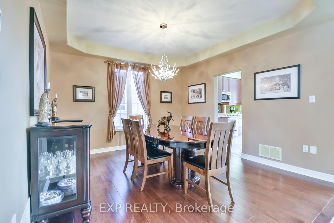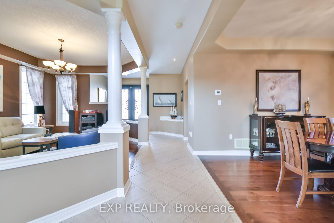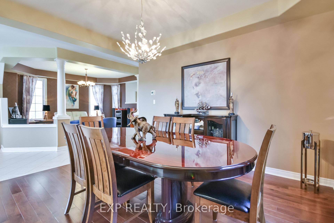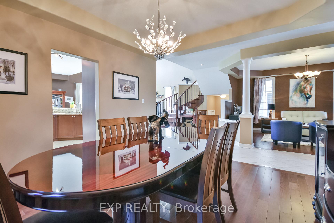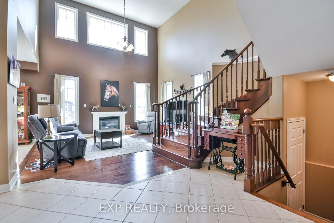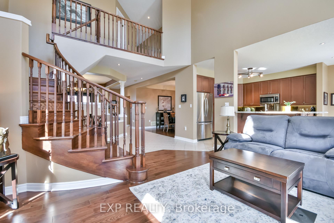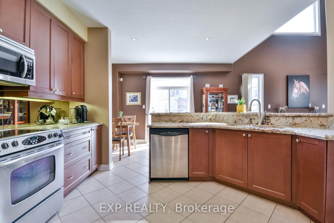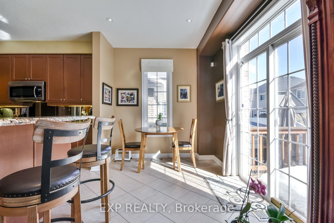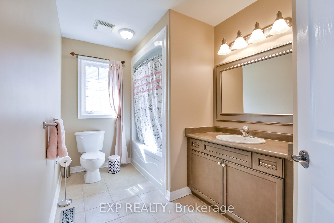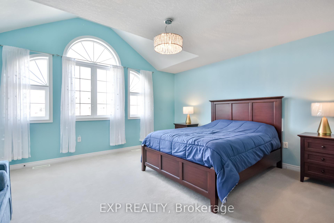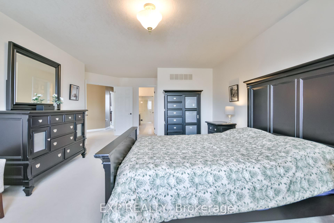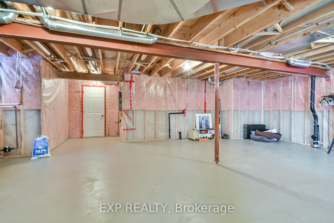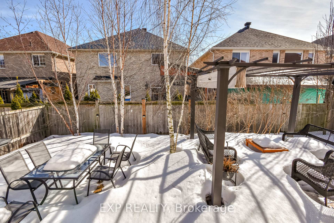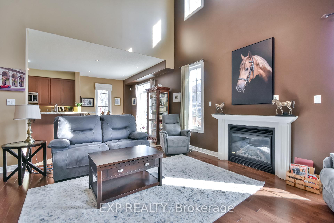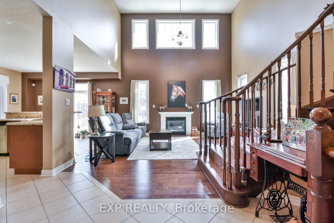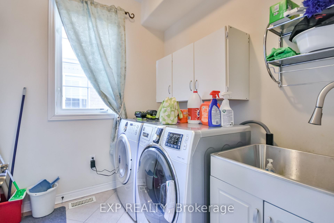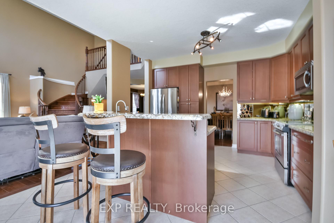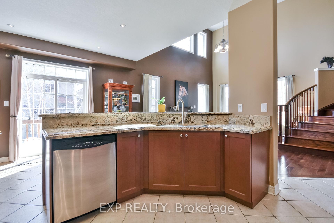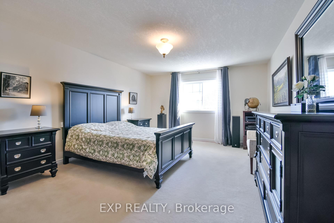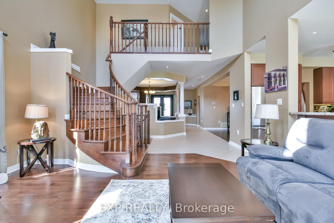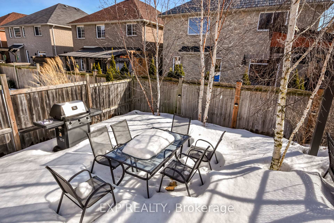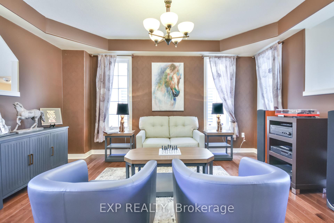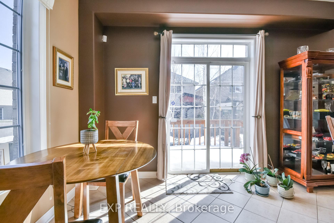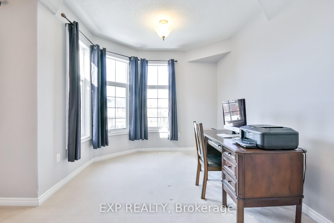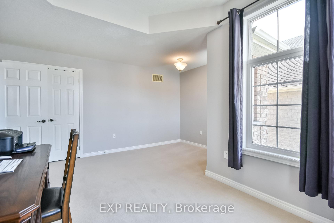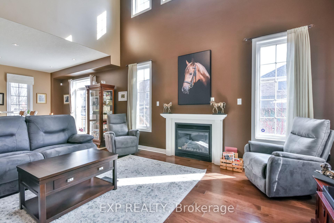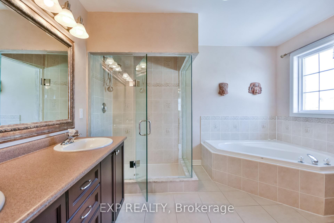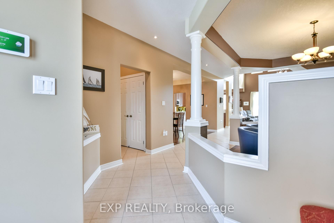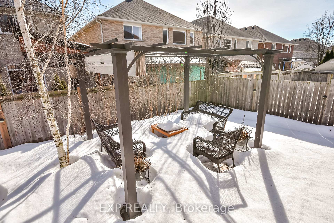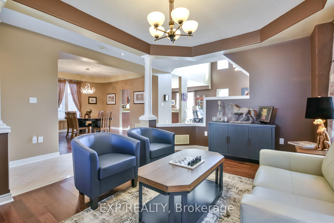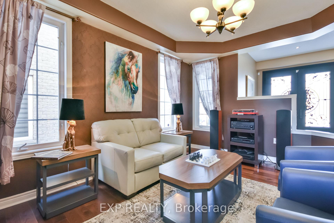Sold
Listing ID: S12014812
79 Sovereign's Gate , Barrie, L4N 0Y9, Simcoe
| Discover refined living in this stunning 2-story detached home, offering 2,700 sq ft of thoughtfully designed space. Featuring 3 spacious bedrooms and 3 baths, including a luxurious primary suite with a walk-in closet and 5-piece ensuite, this home blends elegance with modern convenience. Step into a grand foyer with hardwood floors and tasteful tile accents, leading to an expansive kitchen with granite countertops, a formal dining room, and a cozy family room with a gas fireplace. A separate cozy sitting room provides additional space for relaxation. Outside, enjoy a private backyard oasis, completed with an updated lounge area and a gated fence for ultimate privacy. Additional features include a 2-car garage, a 200-amp electrical panel, and a newly installed AC, furnace, and water heater (2024). The brand-new water softener and chlorination system ensures pristine water quality. Conveniently located near highways, shopping malls, parks, and top-rated schools, this home offers both comfort and accessibility. With a recently updated roof (2024) and a security system, this meticulously maintained property is move-in ready! |
| Listed Price | $1,049,000 |
| Taxes: | $6658.80 |
| Occupancy: | Owner |
| Address: | 79 Sovereign's Gate , Barrie, L4N 0Y9, Simcoe |
| Directions/Cross Streets: | Prince William Way/Big Bay Point |
| Rooms: | 11 |
| Bedrooms: | 3 |
| Bedrooms +: | 0 |
| Family Room: | T |
| Basement: | Unfinished |
| Level/Floor | Room | Length(ft) | Width(ft) | Descriptions | |
| Room 1 | Main | Living Ro | 12.5 | 16.17 | Hardwood Floor |
| Room 2 | Main | Dining Ro | 13.05 | 12.17 | Hardwood Floor |
| Room 3 | Main | Family Ro | 11.68 | 15.32 | Hardwood Floor |
| Room 4 | Main | Kitchen | 12.89 | 19.16 | Ceramic Floor, Granite Counters, Stainless Steel Appl |
| Room 5 | Main | Laundry | 6.36 | 7.28 | |
| Room 6 | Main | Bathroom | 3.67 | 8 | 2 Pc Bath |
| Room 7 | Second | Primary B | 23.75 | 13.05 | Broadloom, 5 Pc Ensuite |
| Room 8 | Second | Bedroom 2 | 14.53 | 10.66 | Broadloom |
| Room 9 | Second | Bedroom 3 | 14.53 | 14.96 | Broadloom |
| Room 10 | Second | Bathroom | 9.51 | 11.15 | 5 Pc Ensuite, Ceramic Floor, Separate Shower |
| Room 11 | Second | Bathroom | 9.68 | 6.82 | 4 Pc Bath, Ceramic Floor |
| Washroom Type | No. of Pieces | Level |
| Washroom Type 1 | 2 | Main |
| Washroom Type 2 | 4 | Second |
| Washroom Type 3 | 5 | Second |
| Washroom Type 4 | 0 | |
| Washroom Type 5 | 0 | |
| Washroom Type 6 | 2 | Main |
| Washroom Type 7 | 4 | Second |
| Washroom Type 8 | 5 | Second |
| Washroom Type 9 | 0 | |
| Washroom Type 10 | 0 |
| Total Area: | 0.00 |
| Approximatly Age: | 16-30 |
| Property Type: | Detached |
| Style: | 2-Storey |
| Exterior: | Brick |
| Garage Type: | Attached |
| (Parking/)Drive: | Private Do |
| Drive Parking Spaces: | 2 |
| Park #1 | |
| Parking Type: | Private Do |
| Park #2 | |
| Parking Type: | Private Do |
| Pool: | None |
| Other Structures: | Garden Shed |
| Approximatly Age: | 16-30 |
| Approximatly Square Footage: | 2500-3000 |
| Property Features: | Fenced Yard, Park |
| CAC Included: | N |
| Water Included: | N |
| Cabel TV Included: | N |
| Common Elements Included: | N |
| Heat Included: | N |
| Parking Included: | N |
| Condo Tax Included: | N |
| Building Insurance Included: | N |
| Fireplace/Stove: | Y |
| Heat Type: | Forced Air |
| Central Air Conditioning: | Central Air |
| Central Vac: | N |
| Laundry Level: | Syste |
| Ensuite Laundry: | F |
| Elevator Lift: | False |
| Sewers: | Sewer |
| Utilities-Cable: | Y |
| Utilities-Hydro: | Y |
| Although the information displayed is believed to be accurate, no warranties or representations are made of any kind. |
| EXP REALTY |
|
|

Aloysius Okafor
Sales Representative
Dir:
647-890-0712
Bus:
905-799-7000
Fax:
905-799-7001
| Email a Friend |
Jump To:
At a Glance:
| Type: | Freehold - Detached |
| Area: | Simcoe |
| Municipality: | Barrie |
| Neighbourhood: | Innis-Shore |
| Style: | 2-Storey |
| Approximate Age: | 16-30 |
| Tax: | $6,658.8 |
| Beds: | 3 |
| Baths: | 3 |
| Fireplace: | Y |
| Pool: | None |
Locatin Map:

