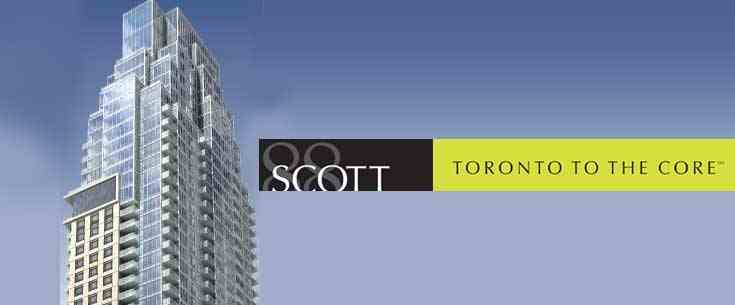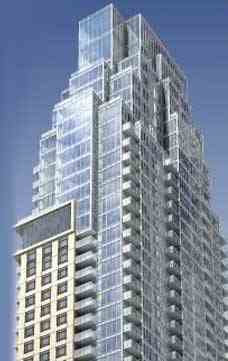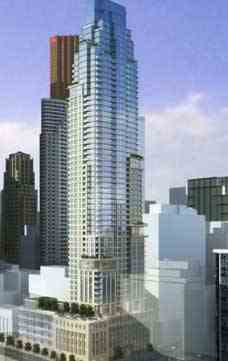


Concert's newest condominium development in downtown Toronto, 88 Scott is "Toronto to the Core". Located at the corner of Wellington and Scott Streets adjacent to Berczy Park, 88 Scott is just down the street from The Berczy, Concert's first condominium development in Toronto. 88 Scott offers a rare opportunity to live right at the intersection of Toronto's vibrant Financial District and the charming St. Lawrence neighbourhood. It combines modern classic architectural design, refined, contemporary interior design and Concert's trademark attention to quality and detail. These exceptional condominium residences will establish an entirely new standard of sophisticated urban living.


The rumble of the TTC, the steely chime of streetcars. Cool jazz drifting out from The Reservoir Lounge. That fresh apple smell at the St. Lawrence Market, when you know it's really fall. Curtain call at the Sony Centre, rush hour on Bay Street. It's what makes downtown Toronto, well, Toronto – the most exciting, dynamic place you'll ever live. Ever.

| Project Name: | 88 Scott |
| Builders: | Concert |
| Project Status: | Completed |
| Approx Occupancy Date: | 2017 |
| Address: | 88 Scott St, Toronto, ON, M5E 1J4 |
| Number Of Buildings: | 1 |
| City: | Downtown Toronto |
| Main Intersection: | King Street East & Yonge St. |
| Area: | Toronto |
| Municipality: | Toronto C08 |
| Neighborhood: | Church Yonge-Corridor |
| Architect: | Page + Steele, IBI Group Architects |
| Interior Designers: | UNION31 |
| Development Type: | High Rise Condo |
| Development Style: | Condo |
| Building Size: | 58 |
| Unit Size: | From 278 sqft. To 2920 sqft |
| Number Of Units: | 480 |
| Ceiling Height: | From 9'0" to 10'0" |
| Nearby Parks: | Berczy Park, Saint James Park |
Concert

Concert Properties Ltd. is unanimously acknowledged as being one of the mentionable masterful condo innovators anywhere in the nation, setting up lavish urban condos invoked with inviting characteristics, ultramodern flair, and enhanced artistry in the prime markets of Toronto and Vancouver/Victoria. The wonderous condominiums established by Concert Properties Ltd. in the GTA embrace Blythwood at Huntington Condominium at 1900 Bayview Avenue; The Berczy Condominium at 61 Front Street East; and 40 Scott Street Condominium at 40 Scott Street. In Vancouver, Concert Properties Ltd. is proud of its benchmark buildings: Tapestry at Wesbrook Village UBC Condominium at 3338 Westbrook; Salt Condominium at 1308 Hornby Street; and Patina Condominium at 1028 Barclay Street. On Vancouver Island Concert features Era Condominium located at 746 Yates Street and the 365 Waterfront Condominium at 365 Waterfront Crescent in the B.C. capital city of Victoria.
